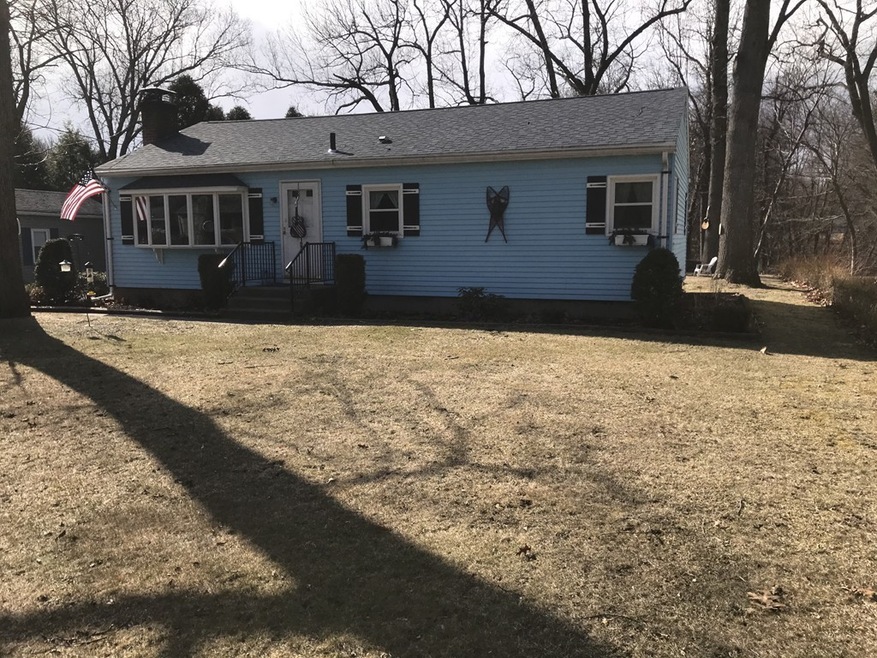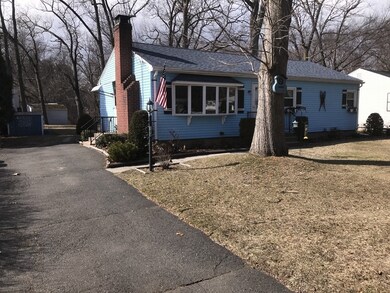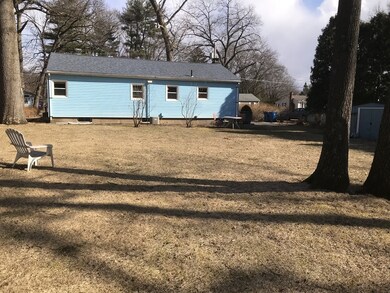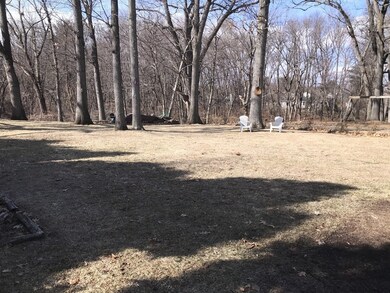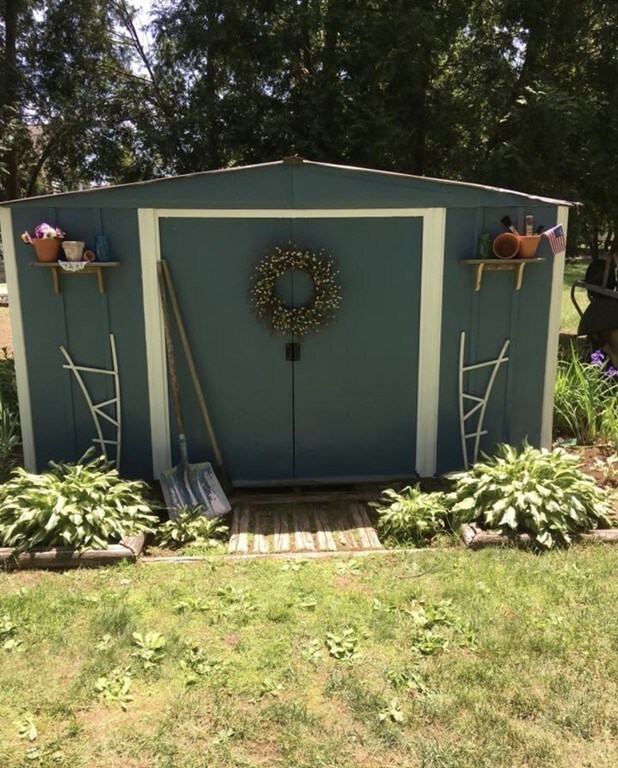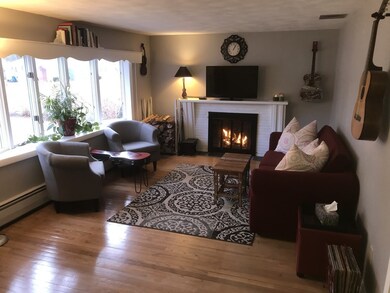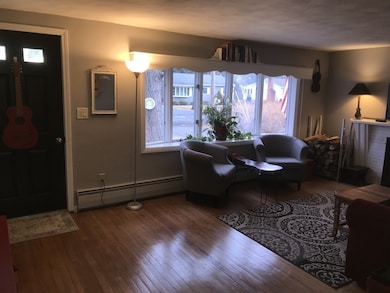
108 Jensen Cir West Springfield, MA 01089
Highlights
- Wood Flooring
- Central Air
- Storage Shed
About This Home
As of May 2020This must see adorable meticulously maintained 3 bedroom Ranch is move in ready and is conveniently located just minutes to the Riverdale Shops, public Schools, Rt. 91 & the Mass Turnpike. This home features natural wood kitchen cabinets, large living room with Grand bay window along with hardwood floors. All the upgrades have been done including a new furnace (Jan. 2019) working fireplace, with newly replaced chimney flue and Cap. The large wooded private backyard is incredibly tranquil. Best Buy in Town!
Property Details
Home Type
- Condominium
Est. Annual Taxes
- $3,747
Year Built
- Built in 1954
Kitchen
- Range
- Microwave
- Dishwasher
Flooring
- Wood
- Tile
- Vinyl
Laundry
- Dryer
- Washer
Outdoor Features
- Storage Shed
- Rain Gutters
Utilities
- Central Air
- Hot Water Baseboard Heater
- Heating System Uses Oil
- Oil Water Heater
Additional Features
- Basement
Ownership History
Purchase Details
Home Financials for this Owner
Home Financials are based on the most recent Mortgage that was taken out on this home.Purchase Details
Home Financials for this Owner
Home Financials are based on the most recent Mortgage that was taken out on this home.Purchase Details
Home Financials for this Owner
Home Financials are based on the most recent Mortgage that was taken out on this home.Similar Homes in West Springfield, MA
Home Values in the Area
Average Home Value in this Area
Purchase History
| Date | Type | Sale Price | Title Company |
|---|---|---|---|
| Not Resolvable | $219,400 | None Available | |
| Warranty Deed | $186,500 | -- | |
| Deed | $189,000 | -- |
Mortgage History
| Date | Status | Loan Amount | Loan Type |
|---|---|---|---|
| Previous Owner | $180,905 | New Conventional | |
| Previous Owner | $170,100 | Purchase Money Mortgage | |
| Previous Owner | $125,000 | No Value Available | |
| Previous Owner | $75,000 | No Value Available |
Property History
| Date | Event | Price | Change | Sq Ft Price |
|---|---|---|---|---|
| 05/15/2020 05/15/20 | Sold | $219,400 | -2.9% | $218 / Sq Ft |
| 03/25/2020 03/25/20 | Pending | -- | -- | -- |
| 03/14/2020 03/14/20 | For Sale | $225,900 | 0.0% | $224 / Sq Ft |
| 03/10/2020 03/10/20 | Pending | -- | -- | -- |
| 03/10/2020 03/10/20 | For Sale | $225,900 | 0.0% | $224 / Sq Ft |
| 03/04/2020 03/04/20 | Pending | -- | -- | -- |
| 03/01/2020 03/01/20 | For Sale | $225,900 | +21.1% | $224 / Sq Ft |
| 11/17/2017 11/17/17 | Sold | $186,500 | +0.9% | $185 / Sq Ft |
| 10/18/2017 10/18/17 | Pending | -- | -- | -- |
| 09/25/2017 09/25/17 | Price Changed | $184,900 | -3.4% | $183 / Sq Ft |
| 08/31/2017 08/31/17 | For Sale | $191,500 | -- | $190 / Sq Ft |
Tax History Compared to Growth
Tax History
| Year | Tax Paid | Tax Assessment Tax Assessment Total Assessment is a certain percentage of the fair market value that is determined by local assessors to be the total taxable value of land and additions on the property. | Land | Improvement |
|---|---|---|---|---|
| 2025 | $3,747 | $252,000 | $109,400 | $142,600 |
| 2024 | $3,698 | $249,700 | $109,400 | $140,300 |
| 2023 | $3,441 | $221,400 | $109,400 | $112,000 |
| 2022 | $3,116 | $197,700 | $99,300 | $98,400 |
| 2021 | $3,329 | $197,000 | $92,400 | $104,600 |
| 2020 | $3,079 | $181,200 | $92,400 | $88,800 |
| 2019 | $3,073 | $181,200 | $92,400 | $88,800 |
| 2018 | $3,089 | $181,200 | $92,400 | $88,800 |
| 2017 | $3,088 | $181,100 | $92,400 | $88,700 |
| 2016 | $3,016 | $177,500 | $88,800 | $88,700 |
| 2015 | $2,956 | $174,000 | $87,000 | $87,000 |
| 2014 | $706 | $171,400 | $87,000 | $84,400 |
Agents Affiliated with this Home
-

Seller's Agent in 2020
Dennis LeClair
RE/MAX
(413) 841-1863
1 in this area
20 Total Sales
-

Buyer's Agent in 2020
Suzanne White
William Raveis R.E. & Home Services
(413) 530-7363
9 in this area
224 Total Sales
-
C
Seller's Agent in 2017
Connie Maryea
Park Square Realty
-

Buyer's Agent in 2017
Aline Roy
Keller Williams Realty-Merrimack
(978) 758-2144
41 Total Sales
Map
Source: MLS Property Information Network (MLS PIN)
MLS Number: 72626080
APN: WSPR-000330-002650-G000000
- 86 Birnie Ave
- 176 Canterbury Way
- 831 Morgan Rd
- 9 Abigail Ln
- 373 Birnie Ave
- 738 Piper Rd
- 735 Amostown Rd
- 32 Paulson Dr
- 36 Shady Brook
- 34 High Meadow Dr
- 104 Forest Glen
- 694 Rogers Ave
- 81 Laurence Dr
- 20 Laurence Dr
- 683 Rogers Ave
- 6 Saint Andrews Way Unit 6
- 20 Harney St
- 780 Birnie Ave
- 80 Brush Hill Ave Unit 26A
- 80 Brush Hill Ave Unit 56
