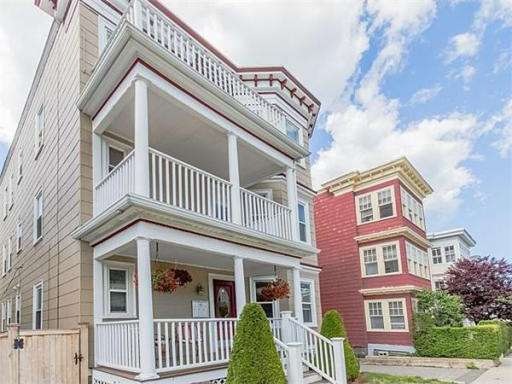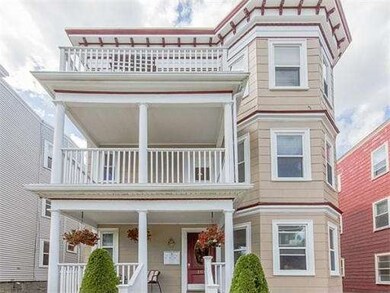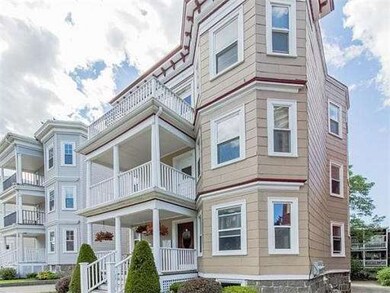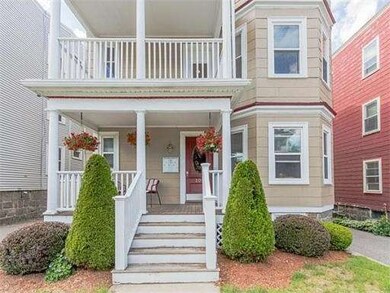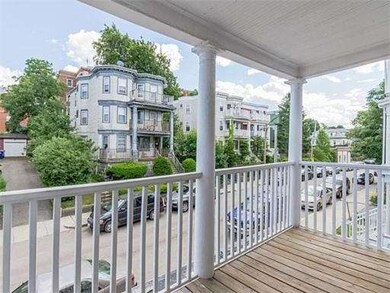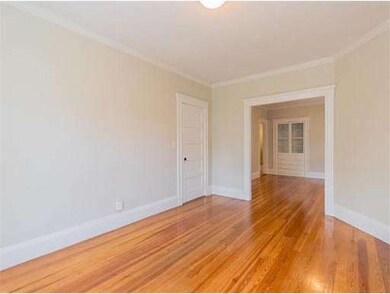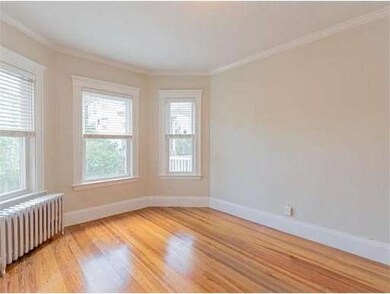
108 King St Unit 2 Dorchester, MA 02122
Neponset-Port Norfolk NeighborhoodAbout This Home
As of January 2018With its historic roots reaching back to the 19th century, Pope's Hill has become one of the most desirable neighborhoods in Dorchester. Built in 1905, this particular triple decker was fully converted to condos just 10 years ago and it has been well-maintained ever since. The 2nd floor condo being offered for sale boasts a private front porch and rear deck; an in-unit washer/dryer; a fully applianced granite and stainless steel kitchen with glass tile backsplash and center island; a formal dining room with built-in china cabinet; plus, gleaming hardwood floors and freshly painted walls. On-street parking is easy plus the nearest bus stop is located just down the street on Neponset Avenue. One welcome feature of this condo is the oversized master bedroom that measures a full 19' x 11' and also features two large closets. Call today to schedule a private showing!
Last Agent to Sell the Property
Rachel Cullinane
Keller Williams Realty License #449550517 Listed on: 06/13/2014
Property Details
Home Type
Condominium
Est. Annual Taxes
$5,861
Year Built
1905
Lot Details
0
Listing Details
- Unit Level: 2
- Unit Placement: Upper, Middle
- Special Features: None
- Property Sub Type: Condos
- Year Built: 1905
Interior Features
- Has Basement: Yes
- Number of Rooms: 5
- Amenities: Public Transportation, Shopping, Park, Medical Facility, Laundromat, Public School
- Electric: 100 Amps
- Energy: Insulated Windows
- Flooring: Wood, Tile
- Interior Amenities: Cable Available
- Bedroom 2: First Floor, 11X10
- Bathroom #1: First Floor
- Kitchen: First Floor, 13X13
- Laundry Room: First Floor
- Living Room: First Floor, 15X11
- Master Bedroom: First Floor, 19X11
- Master Bedroom Description: Flooring - Wood
- Dining Room: First Floor, 14X12
Exterior Features
- Construction: Frame
- Exterior: Shingles
- Exterior Unit Features: Porch, Deck
Garage/Parking
- Parking Spaces: 0
Utilities
- Hot Water: Natural Gas
- Utility Connections: for Gas Range
Condo/Co-op/Association
- Association Fee Includes: Water, Sewer, Master Insurance, Exterior Maintenance, Landscaping
- Association Pool: No
- Management: Owner Association
- Pets Allowed: Yes
- No Units: 3
- Unit Building: 2
Ownership History
Purchase Details
Home Financials for this Owner
Home Financials are based on the most recent Mortgage that was taken out on this home.Purchase Details
Home Financials for this Owner
Home Financials are based on the most recent Mortgage that was taken out on this home.Purchase Details
Home Financials for this Owner
Home Financials are based on the most recent Mortgage that was taken out on this home.Similar Homes in the area
Home Values in the Area
Average Home Value in this Area
Purchase History
| Date | Type | Sale Price | Title Company |
|---|---|---|---|
| Not Resolvable | $365,000 | -- | |
| Not Resolvable | $281,000 | -- | |
| Deed | $249,000 | -- |
Mortgage History
| Date | Status | Loan Amount | Loan Type |
|---|---|---|---|
| Open | $298,000 | Stand Alone Refi Refinance Of Original Loan | |
| Closed | $310,250 | New Conventional | |
| Previous Owner | $281,000 | VA | |
| Previous Owner | $199,200 | Purchase Money Mortgage |
Property History
| Date | Event | Price | Change | Sq Ft Price |
|---|---|---|---|---|
| 01/17/2018 01/17/18 | Sold | $365,000 | -3.7% | $348 / Sq Ft |
| 11/20/2017 11/20/17 | Pending | -- | -- | -- |
| 11/16/2017 11/16/17 | Price Changed | $379,000 | -2.6% | $361 / Sq Ft |
| 11/09/2017 11/09/17 | Price Changed | $389,000 | -2.5% | $370 / Sq Ft |
| 10/25/2017 10/25/17 | For Sale | $399,000 | +42.0% | $380 / Sq Ft |
| 08/20/2014 08/20/14 | Sold | $281,000 | 0.0% | $268 / Sq Ft |
| 08/19/2014 08/19/14 | Pending | -- | -- | -- |
| 06/18/2014 06/18/14 | Off Market | $281,000 | -- | -- |
| 06/13/2014 06/13/14 | For Sale | $269,000 | -- | $256 / Sq Ft |
Tax History Compared to Growth
Tax History
| Year | Tax Paid | Tax Assessment Tax Assessment Total Assessment is a certain percentage of the fair market value that is determined by local assessors to be the total taxable value of land and additions on the property. | Land | Improvement |
|---|---|---|---|---|
| 2025 | $5,861 | $506,100 | $0 | $506,100 |
| 2024 | $5,287 | $485,000 | $0 | $485,000 |
| 2023 | $4,597 | $428,000 | $0 | $428,000 |
| 2022 | $4,392 | $403,700 | $0 | $403,700 |
| 2021 | $4,182 | $391,900 | $0 | $391,900 |
| 2020 | $3,622 | $343,000 | $0 | $343,000 |
| 2019 | $3,410 | $323,500 | $0 | $323,500 |
| 2018 | $3,140 | $299,600 | $0 | $299,600 |
| 2017 | $2,911 | $274,900 | $0 | $274,900 |
| 2016 | $2,826 | $256,900 | $0 | $256,900 |
| 2015 | $2,773 | $229,000 | $0 | $229,000 |
| 2014 | $2,643 | $210,100 | $0 | $210,100 |
Agents Affiliated with this Home
-

Seller's Agent in 2018
Keri Califano
Compass
(617) 651-1261
51 Total Sales
-

Buyer's Agent in 2018
Michael Bulman
Conway - Hanover
(781) 820-7639
5 in this area
133 Total Sales
-
R
Seller's Agent in 2014
Rachel Cullinane
Keller Williams Realty
-
F
Buyer's Agent in 2014
Focus Team
Focus Real Estate
(617) 676-4082
1 in this area
338 Total Sales
Map
Source: MLS Property Information Network (MLS PIN)
MLS Number: 71698261
APN: DORC-000000-000016-000421-000004
- 34 Houghton St
- 411 Adams St
- 60 Houghton St Unit 62
- 30 N Munroe Terrace Unit 2
- 4 Payne St Unit THREE
- 4 Payne St Unit One
- 10 Saco St Unit 4
- 67 Whitten St
- 40 King St Unit 3
- 41 King St Unit 1
- 18 Salina Rd
- 15 Lafield St Unit 1
- 106 Lonsdale St Unit 1
- 27 Dix St Unit 1
- 28 Dix St Unit 3
- 18-20 Parkman St Unit 1
- 18-20 Parkman St Unit 2
- 18-20 Parkman St Unit 5
- 18-20 Parkman St Unit 3
- 1 Elm St Unit 4
