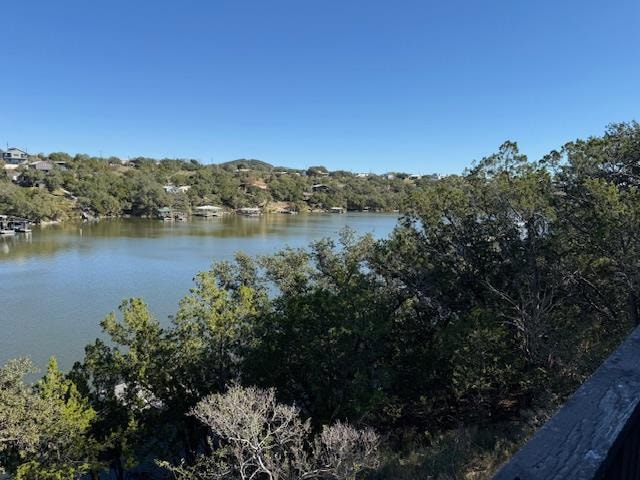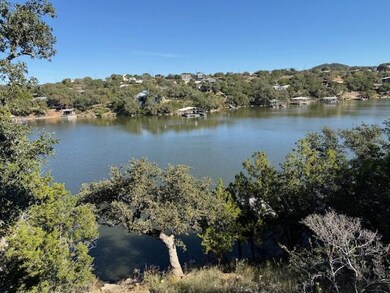108 Kings Plaza Burnet, TX 78611
Buchanan Lake NeighborhoodEstimated payment $5,728/month
Highlights
- Lake Front
- Boat Lift
- 1.03 Acre Lot
- Boat Dock
- Panoramic View
- Two Primary Bathrooms
About This Home
A rare lakefront canvas with unmatched potential
Lake Buchanan has a magic all its own quiet mornings with silver shimmering water at sunrise, deep-blue afternoons, and pink-sky evenings. This property places you right in the middle of that Texas lake-life experience. Set on over an acre with nearly 300 feet of north-facing shoreline, it offers one of the most impressive and private lakefront settings available. Mature oaks frame panoramic views, and the gentle slope leads to deep water and a newer boathouse. The 1976 home is dated and while it could be renovated, the true value is in the land and the development potential. Originally three lots, the property is now one large parcel but can be divided again, making it ideal for a private estate, multi-home retreat, or three separate residences. Aggressively priced for land-first value, this is a rare opportunity to secure premier frontage and build something exceptional. The canvas is extraordinary. The lifestyle is unforgettable. And the next story here could be yours
Listing Agent
The Sears Group Brokerage Phone: (713) 357-0068 License #0738502 Listed on: 11/21/2025

Home Details
Home Type
- Single Family
Est. Annual Taxes
- $8,378
Year Built
- Built in 1976
Lot Details
- 1.02 Acre Lot
- Lot Dimensions are 293 x 250 x 110
- Lake Front
- North Facing Home
- Pie Shaped Lot
- Lot Sloped Down
- Many Trees
- 3 legal lots, a replat was done and filed in 2023 to combine the lots Legal: Lot 13A, Unit No.1, Council Creek South
HOA Fees
- $13 Monthly HOA Fees
Property Views
- Lake
- Panoramic
- Hills
Home Design
- Pillar, Post or Pier Foundation
- Shingle Roof
- Wood Siding
Interior Spaces
- 1,726 Sq Ft Home
- 2-Story Property
- High Ceiling
- Free Standing Fireplace
- Smart Thermostat
Kitchen
- Free-Standing Electric Oven
- Electric Range
- Microwave
- Laminate Countertops
- Trash Compactor
- Disposal
Flooring
- Parquet
- Carpet
Bedrooms and Bathrooms
- 2 Bedrooms | 1 Primary Bedroom on Main
- Two Primary Bathrooms
Parking
- 4 Parking Spaces
- Driveway
Outdoor Features
- Boat Lift
- Balcony
- Deck
- Separate Outdoor Workshop
- Outdoor Storage
Schools
- Burnet Elementary School
- Burnet Middle School
- Burnet High School
Utilities
- Central Heating and Cooling System
- Private Water Source
- Shared Well
- Electric Water Heater
- Water Softener
- Septic Tank
- Satellite Dish
Listing and Financial Details
- Assessor Parcel Number 03900000100014000
- Tax Block 1
Community Details
Overview
- Council Creek South Association
- Council Creek South Subdivision
Recreation
- Boat Dock
- Park
Map
Home Values in the Area
Average Home Value in this Area
Tax History
| Year | Tax Paid | Tax Assessment Tax Assessment Total Assessment is a certain percentage of the fair market value that is determined by local assessors to be the total taxable value of land and additions on the property. | Land | Improvement |
|---|---|---|---|---|
| 2025 | $8,378 | $615,000 | $216,000 | $399,000 |
| 2024 | $8,378 | $641,377 | $216,000 | $425,377 |
| 2023 | $8,378 | $641,377 | $216,000 | $425,377 |
| 2022 | $8,002 | $532,075 | $216,000 | $316,075 |
| 2021 | $5,758 | $351,585 | $135,000 | $216,585 |
| 2020 | $5,540 | $330,574 | $135,000 | $195,574 |
| 2019 | $5,759 | $330,038 | $135,000 | $195,038 |
| 2018 | $4,569 | $257,176 | $75,600 | $181,576 |
| 2017 | $4,024 | $221,499 | $75,600 | $145,899 |
| 2016 | $3,745 | $206,141 | $75,600 | $130,541 |
| 2015 | -- | $192,140 | $75,600 | $116,540 |
| 2014 | -- | $200,019 | $75,600 | $124,419 |
Property History
| Date | Event | Price | List to Sale | Price per Sq Ft | Prior Sale |
|---|---|---|---|---|---|
| 11/21/2025 11/21/25 | For Sale | $950,000 | -15.6% | $550 / Sq Ft | |
| 06/06/2022 06/06/22 | Sold | -- | -- | -- | View Prior Sale |
| 03/31/2022 03/31/22 | For Sale | $1,125,000 | -- | $652 / Sq Ft |
Source: Unlock MLS (Austin Board of REALTORS®)
MLS Number: 8751834
APN: 11038
- 00 Cr 137
- TBD Lot 24 Sunset Cliff Rd
- TBD Sunset Cliff Rd
- TBD Lot 23 Sunset Cliff Rd
- Lot 324 Lookback St
- 201 Acorn St
- TBD Cr 137
- 00 Lookback and Paul
- TBD Eagle Ln
- 1518 County Road 137
- 0 County Road 137
- 1013 Council St
- TBD Eagle St
- TBD Paul St
- 1001 Council St
- 1213 County Road 130
- 905 County Road 130
- 00 Sunset Ln
- 1110 Palm St
- 402 Laurel Ln
- 5100 Fm 690
- 118 Reed Ranch Rd
- 106 Agarita Dr
- 112 County Road 139b
- 689 Beaver St
- 288 Ballard St
- 206 Forest Dr Unit ID1351175P
- 17809 Tx-29 Unit 17809
- 113 Gregory Cove
- 223 Timberline Dr
- 109 Logan Dr
- 106 Logan Dr
- 1504 Rr 261
- 161 Alexander Dr Unit 1
- 161 Alexander Dr Unit 8
- 1504 - 3 Rr 261
- 515 Co Rd 219a Unit The Getaway
- 513 Co Rd 219a Unit The Hideaway
- 401 Buchanan Dr Unit 101
- 208 N Vandeveer St Unit 4

