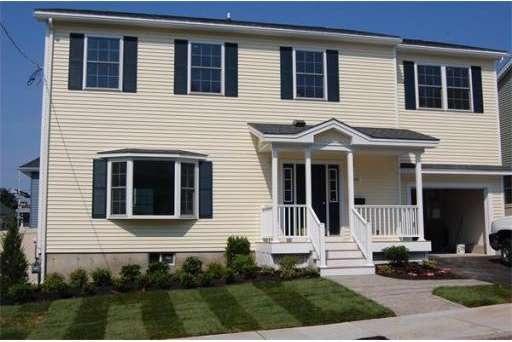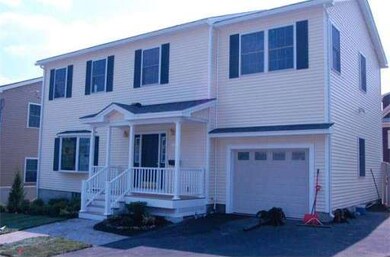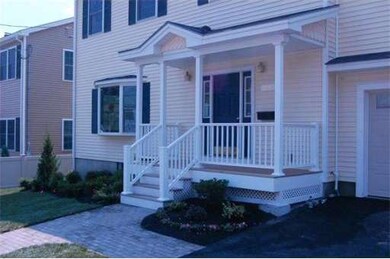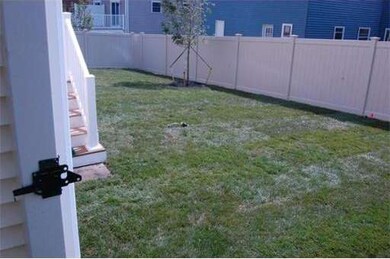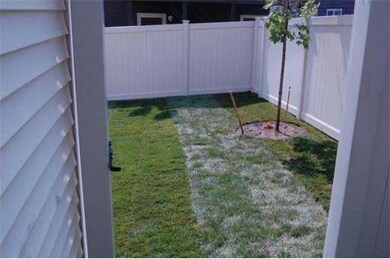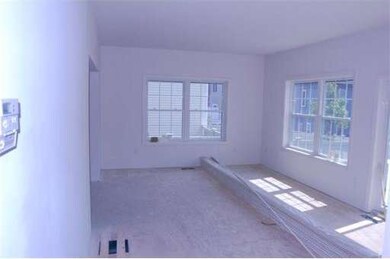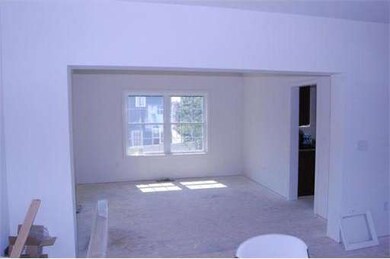
108 Kinsman St Everett, MA 02149
West Everett NeighborhoodAbout This Home
As of June 2021Brand new four bedroom home with an open floor plan and garage. First quality with granite, hardwood, tile, composite decking, vinyl railings, security system, yard irrigation system, sod lawn, PVC privacy fencing, a shade tree, extensive plantings, concrete paver walkways and parking for four cars. Basement features a high ceiling for future expansion. Choose granite, kitchen sink, faucet, floor coverings and wall colors. This home can be just the way you want it! See attached floor plans.
Home Details
Home Type
Single Family
Est. Annual Taxes
$9,712
Year Built
2012
Lot Details
0
Listing Details
- Lot Description: Paved Drive, Cleared, Gentle Slope
- Special Features: None
- Property Sub Type: Detached
- Year Built: 2012
Interior Features
- Has Basement: Yes
- Primary Bathroom: Yes
- Number of Rooms: 7
- Amenities: Public Transportation, Shopping, Park, Walk/Jog Trails, Medical Facility
- Electric: 220 Volts, 200 Amps
- Energy: Insulated Windows, Insulated Doors, Attic Vent Elec.
- Flooring: Tile, Wall to Wall Carpet, Hardwood
- Insulation: Full, Fiberglass - Batts
- Interior Amenities: Security System, Cable Available
- Basement: Full, Interior Access, Bulkhead, Sump Pump, Concrete Floor
- Bedroom 2: Second Floor, 14X14
- Bedroom 3: Second Floor, 13X16
- Bedroom 4: Second Floor, 10X13
- Bathroom #1: Second Floor, 9X9
- Bathroom #2: Second Floor, 9X10
- Bathroom #3: First Floor, 4X5
- Kitchen: First Floor, 12X14
- Laundry Room: Second Floor, 4X8
- Living Room: First Floor, 14X18
- Master Bedroom: Second Floor, 13X16
- Master Bedroom Description: Bathroom - 3/4, Walk-in Closet, Wall to Wall Carpet, Cable Hookup
- Family Room: First Floor, 14X21
Exterior Features
- Construction: Modular
- Exterior: Vinyl
- Exterior Features: Porch, Gutters, Prof. Landscape, Sprinkler System, Fenced Yard
- Foundation: Poured Concrete
Garage/Parking
- Garage Parking: Attached, Garage Door Opener, Storage, Insulated
- Garage Spaces: 1
- Parking: Off-Street, Tandem, Paved Driveway
- Parking Spaces: 3
Utilities
- Cooling Zones: 2
- Heat Zones: 2
- Hot Water: Natural Gas
- Utility Connections: for Gas Range, for Electric Dryer, Washer Hookup, Icemaker Connection
Condo/Co-op/Association
- HOA: No
Ownership History
Purchase Details
Purchase Details
Home Financials for this Owner
Home Financials are based on the most recent Mortgage that was taken out on this home.Purchase Details
Purchase Details
Purchase Details
Home Financials for this Owner
Home Financials are based on the most recent Mortgage that was taken out on this home.Purchase Details
Similar Homes in the area
Home Values in the Area
Average Home Value in this Area
Purchase History
| Date | Type | Sale Price | Title Company |
|---|---|---|---|
| Quit Claim Deed | -- | None Available | |
| Quit Claim Deed | -- | None Available | |
| Quit Claim Deed | -- | None Available | |
| Not Resolvable | $760,000 | None Available | |
| Warranty Deed | -- | -- | |
| Deed | -- | -- | |
| Not Resolvable | $445,000 | -- | |
| Deed | -- | -- | |
| Warranty Deed | -- | -- | |
| Deed | -- | -- | |
| Deed | -- | -- |
Mortgage History
| Date | Status | Loan Amount | Loan Type |
|---|---|---|---|
| Previous Owner | $722,000 | Purchase Money Mortgage |
Property History
| Date | Event | Price | Change | Sq Ft Price |
|---|---|---|---|---|
| 06/01/2021 06/01/21 | Sold | $760,000 | +6.3% | $363 / Sq Ft |
| 01/20/2021 01/20/21 | Pending | -- | -- | -- |
| 01/13/2021 01/13/21 | For Sale | $715,000 | +60.7% | $341 / Sq Ft |
| 09/05/2012 09/05/12 | Sold | $445,000 | 0.0% | $219 / Sq Ft |
| 07/23/2012 07/23/12 | Pending | -- | -- | -- |
| 07/19/2012 07/19/12 | Off Market | $445,000 | -- | -- |
| 06/20/2012 06/20/12 | For Sale | $448,000 | -- | $220 / Sq Ft |
Tax History Compared to Growth
Tax History
| Year | Tax Paid | Tax Assessment Tax Assessment Total Assessment is a certain percentage of the fair market value that is determined by local assessors to be the total taxable value of land and additions on the property. | Land | Improvement |
|---|---|---|---|---|
| 2025 | $9,712 | $852,700 | $259,500 | $593,200 |
| 2024 | $8,927 | $779,000 | $227,400 | $551,600 |
| 2023 | $8,794 | $746,500 | $217,500 | $529,000 |
| 2022 | $7,484 | $722,400 | $207,600 | $514,800 |
| 2021 | $6,574 | $666,100 | $185,900 | $480,200 |
| 2020 | $7,009 | $658,700 | $185,900 | $472,800 |
| 2019 | $7,638 | $617,000 | $177,000 | $440,000 |
| 2018 | $7,243 | $525,600 | $154,200 | $371,400 |
| 2017 | $6,538 | $452,800 | $118,600 | $334,200 |
| 2016 | $6,342 | $438,900 | $118,600 | $320,300 |
| 2015 | $6,171 | $422,400 | $111,200 | $311,200 |
Agents Affiliated with this Home
-
Cameron Chesley

Seller's Agent in 2021
Cameron Chesley
Keller Williams Realty Boston-Metro | Back Bay
(617) 869-1750
1 in this area
56 Total Sales
-
S
Buyer's Agent in 2021
Sergio Cunha
Keller Williams Pinnacle Central
-
Frank Mastrocola
F
Seller's Agent in 2012
Frank Mastrocola
Mastrocola Management, Inc.
(617) 387-5070
1 in this area
2 Total Sales
-
Norma Capuano Parziale
N
Buyer's Agent in 2012
Norma Capuano Parziale
Mango Realty, Inc.
(617) 294-1041
4 in this area
21 Total Sales
Map
Source: MLS Property Information Network (MLS PIN)
MLS Number: 71399782
APN: EVER-000000-C000001-000017
- 57 Belmont St Unit 57
- 22 Belmont Park
- 210 Hancock St
- 116 Belmont St Unit 116
- 7 Andrew St
- 24 Regent Rd
- 27 Wyllis Ave
- 48 Tappan St
- 340 Main St
- 49 Tappan St
- 315 Main St
- 80 Main St Unit 9
- 80 Main St Unit 20
- 12-14 Howard St
- 32 Central Ave
- 22 Pratt St
- 103 Swan St
- 48 Cleveland Ave
- 96 Clark St
- 61 Everett St
