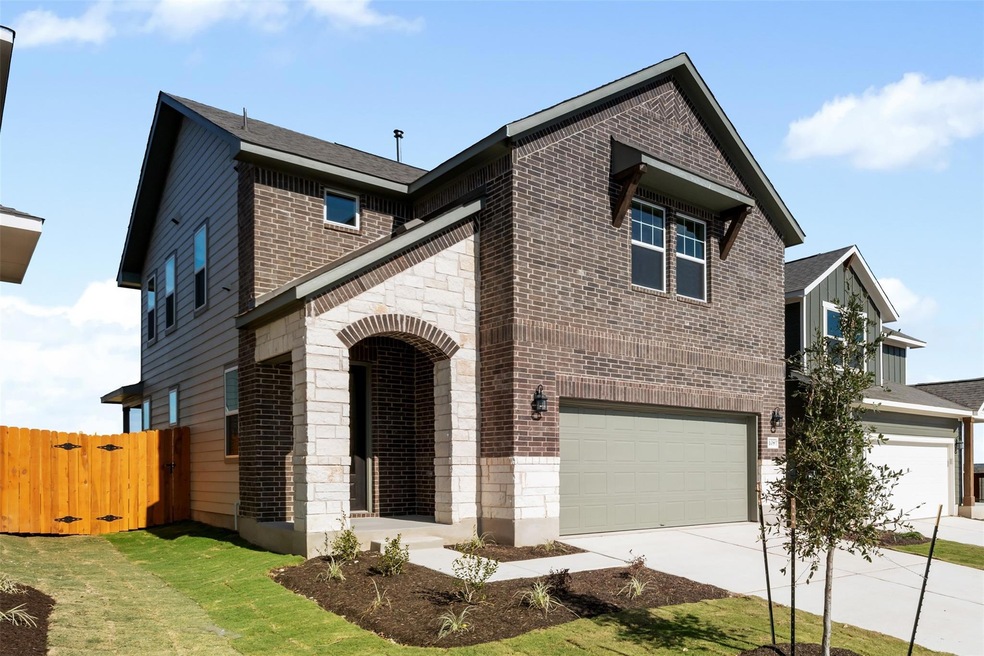
108 Kiowa Bend Liberty Hill, TX 78642
Highlights
- Open Floorplan
- Clubhouse
- Community Pool
- Liberty Hill High School Rated A-
- Quartz Countertops
- Sport Court
About This Home
As of February 2025NEW CONSTRUCTION BY ASHTON WOODS! Available Jan 2025! The Barton plan features a spacious layout with a beautiful kitchen that opens to the family room. You`ll love the upgrades and the owner`s suite with separate vanities, shower, and tub - a welcome luxury for relaxing at the end of the day. With 3 bedrooms, a loft, and a Jack-and-Jill bathroom on the second floor, guests and/or loved ones will enjoy both privacy and comfort. You`ll enjoy Texas evenings on the covered patio. This home is perfect for a growing family or entertaining. Don`t miss this opportunity to call Lariat home!
Last Agent to Sell the Property
ERA Experts Brokerage Phone: (512) 270-4765 License #0478691 Listed on: 11/18/2024
Home Details
Home Type
- Single Family
Year Built
- Built in 2025 | Under Construction
Lot Details
- 4,792 Sq Ft Lot
- Lot Dimensions are 120 x 40
- Cul-De-Sac
- Southeast Facing Home
- Privacy Fence
- Wood Fence
- Back Yard Fenced
- Interior Lot
- Irregular Lot
- Sprinklers Throughout Yard
- Property is in excellent condition
HOA Fees
- $70 Monthly HOA Fees
Parking
- 2 Car Attached Garage
- Front Facing Garage
Home Design
- Brick Exterior Construction
- Slab Foundation
- Shingle Roof
- Composition Roof
- Masonry Siding
- HardiePlank Type
- Stone Veneer
Interior Spaces
- 2,064 Sq Ft Home
- 2-Story Property
- Open Floorplan
- Recessed Lighting
- Double Pane Windows
- ENERGY STAR Qualified Windows
- Window Screens
- Fire and Smoke Detector
- Electric Dryer Hookup
Kitchen
- Open to Family Room
- Eat-In Kitchen
- Breakfast Bar
- Built-In Self-Cleaning Oven
- Built-In Range
- Microwave
- Dishwasher
- Stainless Steel Appliances
- Kitchen Island
- Quartz Countertops
- Disposal
Flooring
- Carpet
- Tile
- Vinyl
Bedrooms and Bathrooms
- 3 Bedrooms
- Walk-In Closet
- Double Vanity
- Garden Bath
- Separate Shower
Schools
- Louinenoble Elementary School
- Liberty Hill Middle School
- Liberty Hill High School
Utilities
- Central Heating and Cooling System
- Vented Exhaust Fan
- Heating System Uses Natural Gas
- Underground Utilities
- ENERGY STAR Qualified Water Heater
- Municipal Utilities District Sewer
- High Speed Internet
- Cable TV Available
Additional Features
- ENERGY STAR Qualified Appliances
- Covered Patio or Porch
Listing and Financial Details
- Assessor Parcel Number 108 Kiowa Bnd
- Tax Block Q
Community Details
Overview
- Association fees include common area maintenance
- Lariat Association
- Built by Ashton Woods
- Lariat Subdivision
Amenities
- Common Area
- Clubhouse
Recreation
- Sport Court
- Community Pool
- Trails
Similar Homes in Liberty Hill, TX
Home Values in the Area
Average Home Value in this Area
Property History
| Date | Event | Price | Change | Sq Ft Price |
|---|---|---|---|---|
| 02/27/2025 02/27/25 | Sold | -- | -- | -- |
| 02/05/2025 02/05/25 | Pending | -- | -- | -- |
| 12/04/2024 12/04/24 | Price Changed | $374,412 | -4.6% | $181 / Sq Ft |
| 11/18/2024 11/18/24 | For Sale | $392,412 | -- | $190 / Sq Ft |
Tax History Compared to Growth
Agents Affiliated with this Home
-

Seller's Agent in 2025
Kent Zarbock
ERA Experts
(512) 422-0766
78 in this area
1,418 Total Sales
-
R
Seller Co-Listing Agent in 2025
Raquel Atwell
ERA Experts
(512) 970-6720
78 in this area
1,420 Total Sales
-
T
Buyer's Agent in 2025
Tykeitha Culpepper
Real Broker, LLC
(737) 240-1349
1 in this area
8 Total Sales
Map
Source: Unlock MLS (Austin Board of REALTORS®)
MLS Number: 7589251
- 109 Clover Bend
- 112 Clover Bend
- 105 Clover Bend
- 120 Woodrow Ln
- 116 Woodrow Ln
- San Marcos Plan at Lariat
- Conroe Plan at Lariat - The Homestead
- Raven Plan at Lariat - Cottages
- McKinney Plan at Lariat - The Homestead
- Yuma Plan at Lariat
- Enterprise Plan at Lariat - The Homestead
- Aquila Plan at Lariat
- Comal Plan at Lariat
- Buchanan Plan at Lariat - The Homestead
- Ladybird Plan at Lariat - The Homestead
- Hayden Plan at Lariat
- Robin Plan at Lariat - Cottages
- Cardinal Plan at Lariat - Cottages
- Travis Plan at Lariat - The Homestead
- Greeley Plan at Lariat
