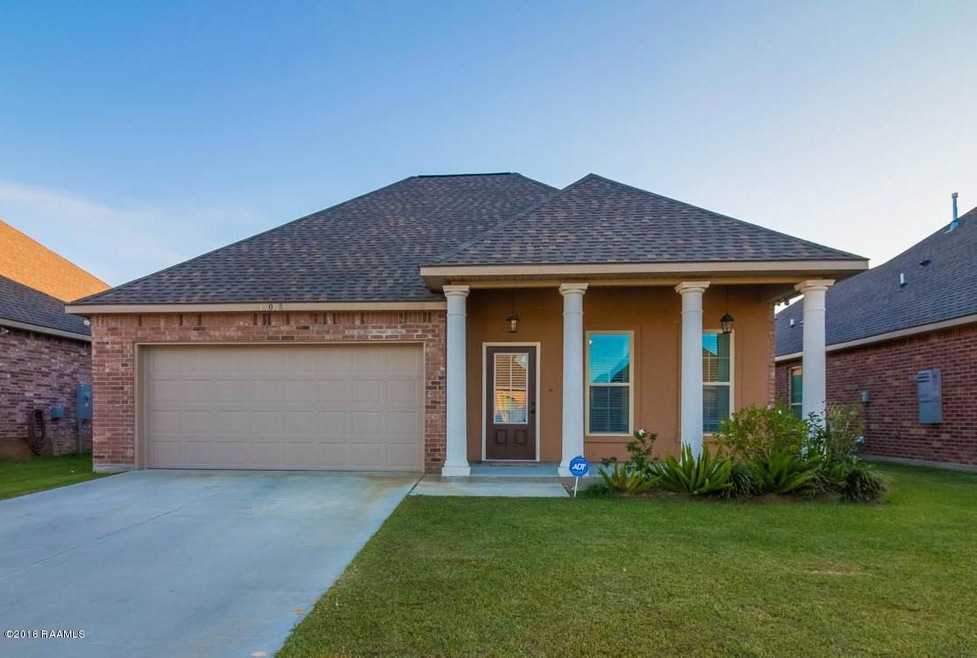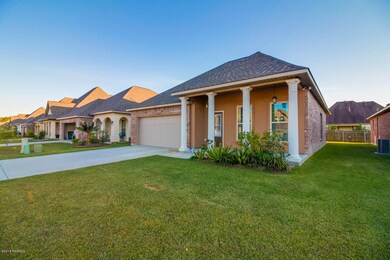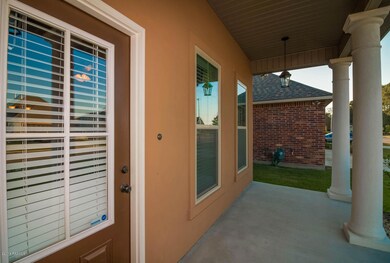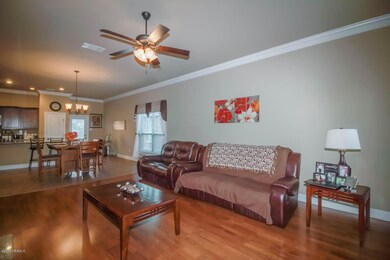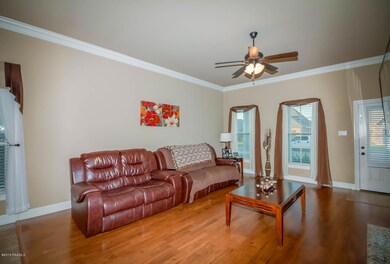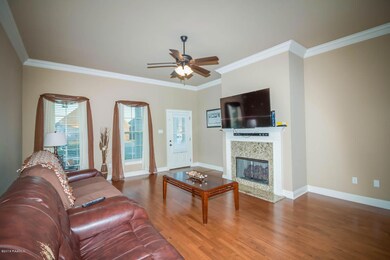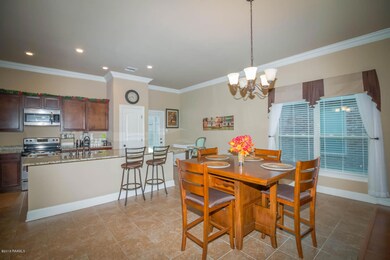
108 Kohen Luke Dr Lafayette, LA 70506
Central Lafayette Parish NeighborhoodHighlights
- Spa
- Wood Flooring
- Granite Countertops
- Traditional Architecture
- High Ceiling
- Covered patio or porch
About This Home
As of April 2017The gem of Emerald Lake has arrived. Built in 2014, the spacious Acadian Style home features an open floor plan with a spacious 1906 sq ft living area with 4 bedrooms & 2 baths! The open kitchen is highlighted by an extra large eat-in bar with granite countertops, stainless appliances, and ample cabinet space! The kitchen is also open to the dining & living area. You'll fall in love with the master suite, which features great natural light and a beautiful master bathroom with dual vanities, soaking tub, separate shower and a large closet. With three additional bedrooms, there is room for everyone or easily convert one to an office or work space. The outdoor area features a covered patio that is perfect for your next weekend BBQ! Schedule an appointment to see this beautiful home today!
Last Agent to Sell the Property
Joel Bacque
Compass Listed on: 11/21/2016
Last Buyer's Agent
Pamela Armentor
PAR Realty, LLP
Home Details
Home Type
- Single Family
Est. Annual Taxes
- $1,218
Year Built
- Built in 2014
Lot Details
- 5,500 Sq Ft Lot
- Lot Dimensions are 50 x 110 x 50 x 110
- Partially Fenced Property
- Wood Fence
- Landscaped
- Level Lot
HOA Fees
- $21 Monthly HOA Fees
Home Design
- Traditional Architecture
- Brick Exterior Construction
- Frame Construction
- Composition Roof
- Stucco
Interior Spaces
- 1,906 Sq Ft Home
- 1-Story Property
- Crown Molding
- High Ceiling
- Ceiling Fan
- Ventless Fireplace
- Gas Log Fireplace
- Fire and Smoke Detector
- Washer and Electric Dryer Hookup
Kitchen
- Microwave
- Plumbed For Ice Maker
- Dishwasher
- Granite Countertops
- Disposal
Flooring
- Wood
- Carpet
- Tile
Bedrooms and Bathrooms
- 4 Bedrooms
- Walk-In Closet
- 2 Full Bathrooms
- Spa Bath
- Separate Shower
Parking
- Garage
- Garage Door Opener
Outdoor Features
- Spa
- Covered patio or porch
- Exterior Lighting
Schools
- C S Burke Elementary School
- Judice Middle School
- Acadiana High School
Utilities
- Central Heating and Cooling System
- Heating System Uses Natural Gas
- Cable TV Available
Community Details
- Association fees include repairs/maintenance
- Emerald Lake Subdivision, Oleander Iii B Floorplan
Listing and Financial Details
- Tax Lot 5
Ownership History
Purchase Details
Home Financials for this Owner
Home Financials are based on the most recent Mortgage that was taken out on this home.Purchase Details
Home Financials for this Owner
Home Financials are based on the most recent Mortgage that was taken out on this home.Similar Homes in Lafayette, LA
Home Values in the Area
Average Home Value in this Area
Purchase History
| Date | Type | Sale Price | Title Company |
|---|---|---|---|
| Cash Sale Deed | $206,000 | None Available | |
| Deed | $195,900 | Dsld Title Llc |
Mortgage History
| Date | Status | Loan Amount | Loan Type |
|---|---|---|---|
| Open | $8,000 | New Conventional | |
| Open | $201,668 | FHA | |
| Previous Owner | $186,105 | New Conventional |
Property History
| Date | Event | Price | Change | Sq Ft Price |
|---|---|---|---|---|
| 04/28/2017 04/28/17 | Sold | -- | -- | -- |
| 02/05/2017 02/05/17 | Pending | -- | -- | -- |
| 11/21/2016 11/21/16 | For Sale | $207,900 | +6.1% | $109 / Sq Ft |
| 03/20/2015 03/20/15 | Sold | -- | -- | -- |
| 11/03/2014 11/03/14 | Pending | -- | -- | -- |
| 11/03/2014 11/03/14 | For Sale | $195,900 | -- | $103 / Sq Ft |
Tax History Compared to Growth
Tax History
| Year | Tax Paid | Tax Assessment Tax Assessment Total Assessment is a certain percentage of the fair market value that is determined by local assessors to be the total taxable value of land and additions on the property. | Land | Improvement |
|---|---|---|---|---|
| 2024 | $1,218 | $20,525 | $2,475 | $18,050 |
| 2023 | $1,218 | $19,849 | $2,475 | $17,374 |
| 2022 | $1,805 | $19,849 | $2,475 | $17,374 |
| 2021 | $1,812 | $19,849 | $2,475 | $17,374 |
| 2020 | $1,803 | $19,849 | $2,475 | $17,374 |
| 2019 | $1,018 | $19,850 | $2,750 | $17,100 |
| 2018 | $1,102 | $19,850 | $2,750 | $17,100 |
| 2017 | $1,101 | $19,850 | $2,750 | $17,100 |
| 2015 | $240 | $2,750 | $2,750 | $0 |
Agents Affiliated with this Home
-
J
Seller's Agent in 2017
Joel Bacque
Compass
-
P
Buyer's Agent in 2017
Pamela Armentor
PAR Realty, LLP
-
J
Seller's Agent in 2015
Joey Babineaux
Stone Ridge Real Estate
-
T
Seller Co-Listing Agent in 2015
Tiffany McGinty
Stone Ridge Real Estate
Map
Source: REALTOR® Association of Acadiana
MLS Number: 16010629
APN: 6152974
- 128 Emerald Star Ln
- 245 Ivory St
- 117 Luna St
- 117 Larry St
- 111 Georgetown Loop
- 202 Long Creek Ln
- 205 Long Creek Ln
- 203 Long Creek Ln
- 204 Long Creek Ln
- 201 Long Creek Ln
- 103 Long Creek Ln
- 115 Breckenridge Loop
- 130 Bronze Medal Dr
- 128 Silver Medal Dr
- 116 Bronze Medal Dr
- 102 Gold Medal Dr
- 309 Olympic Dr
- 210 Nandina Dr
- 107 Nandina Dr
- 105 Nandina Dr
