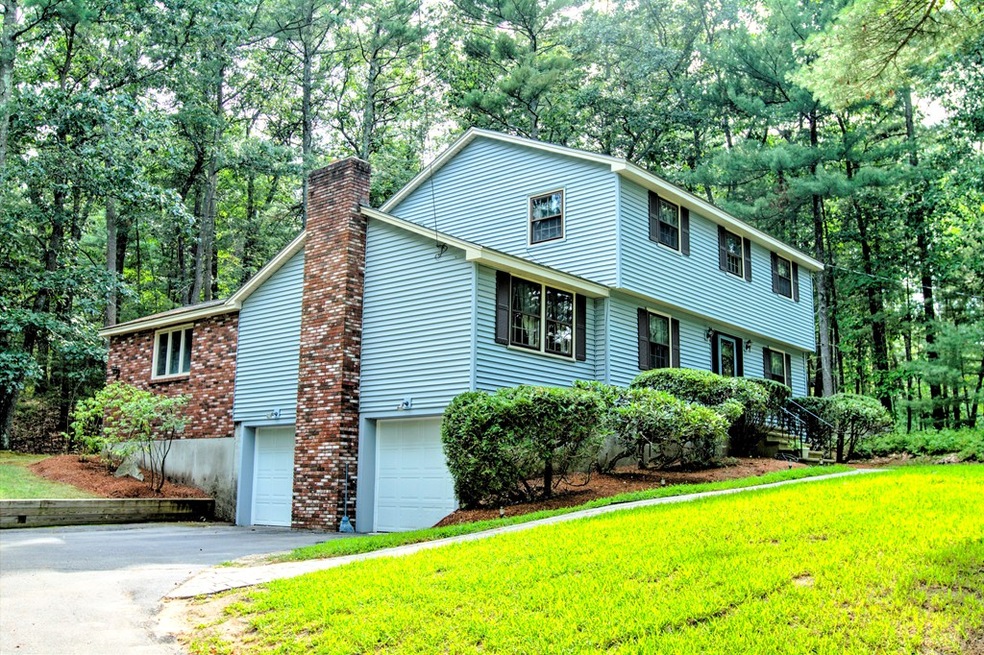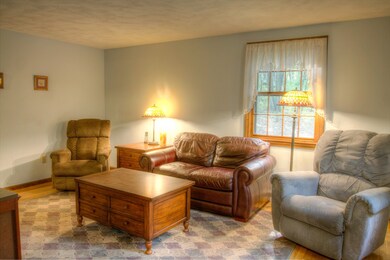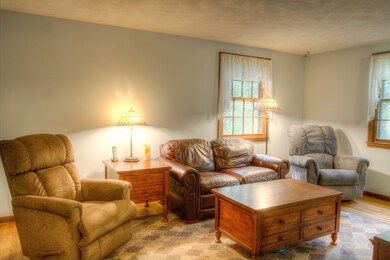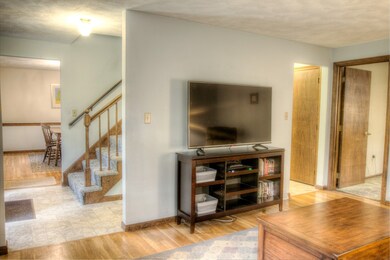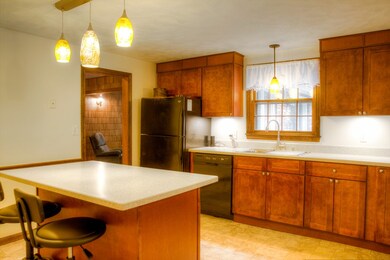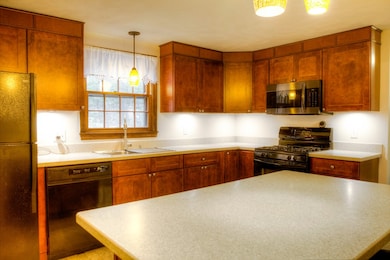
108 Kristin Drive Extension Chelmsford, MA 01824
Farms I NeighborhoodHighlights
- Deck
- Wood Flooring
- Forced Air Heating and Cooling System
- South Row Elementary School Rated A-
About This Home
As of June 2022NORTH FACING COLONIAL Tucked quietly away in this highly sought-after neighborhood abutting Great Brook Farm State Park & Thanksgiving Day Forest, You'll Enjoy Your Privacy in this 4 Bedroom, 2 Bath, 2 Car Attached Garage home featuring newly renovated kitchen with composite stone counters, upgraded cabinetry and center island, drop pendent lighting, black appliances w gas range, dining room with chandelier, First Floor Office Space, Full Bath off the Kitchen, Large Formal Livingroom w/ Hardwood Floors, Family room w/ Cathedral Ceilings, hardwood floors, Brick Wood Burning Fireplace, Open to another Large Playroom Room w/ sliding glass doors to the outside deck. Upstairs has a Master Bed w/ walk in closet & three good size bedrooms with closets, Full Bath w/ Tub & Shower. Unfinished basement for additional expansion. Home has Forced Hot Air & Central AC. Lot has land in both Chelmsford and Carlisle. Easy access to Route 3, Rt 4, Concord Rd and 495, Public Riding & Hiking Trails.
Home Details
Home Type
- Single Family
Est. Annual Taxes
- $9,423
Year Built
- Built in 1977
Parking
- 2 Car Garage
Kitchen
- Range
- Dishwasher
Flooring
- Wood
- Wall to Wall Carpet
- Vinyl
Outdoor Features
- Deck
Utilities
- Forced Air Heating and Cooling System
- Heating System Uses Gas
- Natural Gas Water Heater
Additional Features
- Basement
Listing and Financial Details
- Assessor Parcel Number M:0135 B:0488 L:5
Ownership History
Purchase Details
Home Financials for this Owner
Home Financials are based on the most recent Mortgage that was taken out on this home.Purchase Details
Similar Homes in the area
Home Values in the Area
Average Home Value in this Area
Purchase History
| Date | Type | Sale Price | Title Company |
|---|---|---|---|
| Not Resolvable | $523,000 | -- | |
| Quit Claim Deed | $160,000 | -- | |
| Quit Claim Deed | $160,000 | -- |
Mortgage History
| Date | Status | Loan Amount | Loan Type |
|---|---|---|---|
| Open | $648,000 | Purchase Money Mortgage | |
| Closed | $370,000 | Stand Alone Refi Refinance Of Original Loan | |
| Closed | $373,000 | New Conventional | |
| Previous Owner | $200,000 | No Value Available | |
| Previous Owner | $150,000 | No Value Available | |
| Previous Owner | $36,000 | No Value Available |
Property History
| Date | Event | Price | Change | Sq Ft Price |
|---|---|---|---|---|
| 06/14/2022 06/14/22 | Sold | $810,000 | +7.3% | $366 / Sq Ft |
| 04/26/2022 04/26/22 | Pending | -- | -- | -- |
| 04/20/2022 04/20/22 | For Sale | $755,000 | +44.4% | $341 / Sq Ft |
| 10/17/2018 10/17/18 | Sold | $523,000 | +6.8% | $236 / Sq Ft |
| 08/14/2018 08/14/18 | Pending | -- | -- | -- |
| 08/08/2018 08/08/18 | For Sale | $489,900 | -- | $221 / Sq Ft |
Tax History Compared to Growth
Tax History
| Year | Tax Paid | Tax Assessment Tax Assessment Total Assessment is a certain percentage of the fair market value that is determined by local assessors to be the total taxable value of land and additions on the property. | Land | Improvement |
|---|---|---|---|---|
| 2025 | $9,423 | $677,900 | $296,300 | $381,600 |
| 2024 | $9,232 | $677,800 | $296,300 | $381,500 |
| 2023 | $8,894 | $618,900 | $318,700 | $300,200 |
| 2022 | $8,234 | $522,100 | $272,600 | $249,500 |
| 2021 | $8,068 | $512,600 | $250,100 | $262,500 |
| 2020 | $7,791 | $473,600 | $217,600 | $256,000 |
| 2019 | $7,254 | $443,700 | $215,500 | $228,200 |
| 2018 | $3,064 | $422,400 | $194,200 | $228,200 |
| 2017 | $7,388 | $412,300 | $181,800 | $230,500 |
| 2016 | $7,107 | $394,200 | $184,900 | $209,300 |
| 2015 | $6,999 | $374,300 | $168,000 | $206,300 |
| 2014 | $6,745 | $355,400 | $158,300 | $197,100 |
Agents Affiliated with this Home
-

Seller's Agent in 2022
Senkler, Pasley & Dowcett
Coldwell Banker Realty - Concord
(978) 505-2652
1 in this area
332 Total Sales
-
R
Seller's Agent in 2018
Ready Team
Century 21 Your Way
1 in this area
38 Total Sales
-

Seller Co-Listing Agent in 2018
Joseph Ready
Century 21 Your Way
(978) 710-7490
72 Total Sales
-

Buyer's Agent in 2018
Amy Barrett
Barrett Sotheby's International Realty
(978) 807-4334
93 Total Sales
Map
Source: MLS Property Information Network (MLS PIN)
MLS Number: 72375907
APN: CHEL-000135-000488-000005
- 14 Janet Rd
- 360 Boston Rd
- 3 San Mateo Dr
- 30 Regina Dr
- 9 Bonanza Rd
- 66 Mill Rd
- 40 Old Stage Rd
- 702 Lowell St
- 142 Mill Rd
- 12 Martin St
- 162 Mill Rd Unit 162A
- 1 Kay's Walk
- 1 Kay's Walk Unit 1
- 5 Kay's Walk
- 15 Kay's Walk Unit 15
- 15 Kay's Walk
- 13 Kay's Walk
- 3 Kay's Walk Unit 3
- 3 Kay's Walk
- 15 Kay's Walk Unit 4
