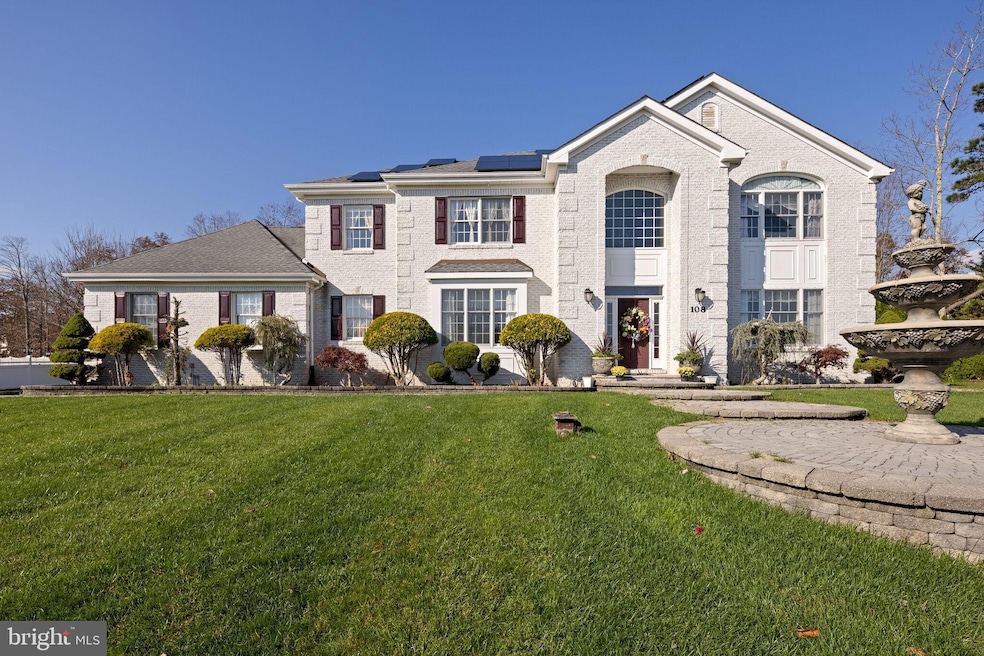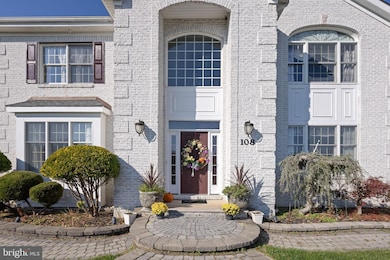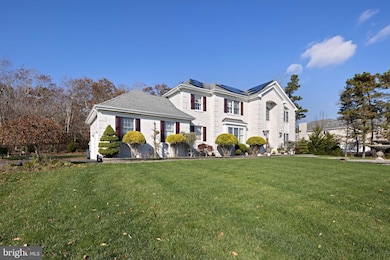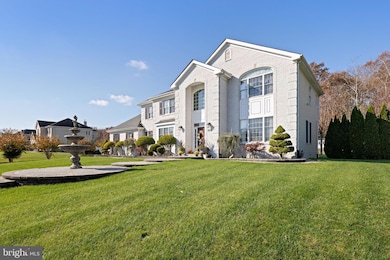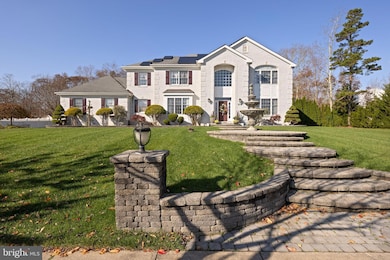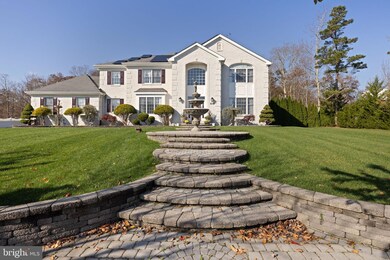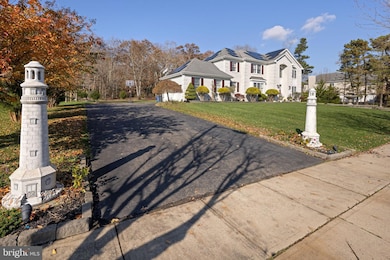
108 Kristine Ave Manahawkin, NJ 08050
Stafford NeighborhoodHighlights
- 1 Acre Lot
- 1 Fireplace
- 2 Car Attached Garage
- A-Frame Home
- No HOA
- Forced Air Heating and Cooling System
About This Home
As of April 2025Welcome Home to the "Lighthouse Estate" in the beautiful Beachview Estates neighborhood of Stafford Township. With top rated schools and the most sought after neighborhood in Ocean County while only 10 minutes from the world renowned beaches of Long Beach Island. The grand entrance with custom pavers, landscaping and water fountain make such a first impression. This home has many upgrades in this 5 bedroom, 2.5 bath floor plan. With over 3,000 above living square feet and another 700 square feet of finished basement, there is plenty of room for any size family to enjoy. The floor plan is so open with the dramatic 2 story family room with custom drapery throughout the home. There is a first floor bedroom that could be an office or guest room, and 4 bedrooms upstairs. All 3 bathrooms have granite counter tops and the 2 full bathrooms upstairs have been newly renovated. The family room fireplace is custom designed granite surround with a real wood burning working fireplace. There is hardwood floors and tile upgraded flooring throughout. Two zones of heat and air, 1 acre of property, a 35x25 pavered backyard patio for lots of entertaining and parties, and underground sprinklers front and back make this property extremely desirable. Come take a tour and see your next Dream Home!
Last Agent to Sell the Property
Keller Williams Realty Preferred Properties License #1867368 Listed on: 02/10/2025

Home Details
Home Type
- Single Family
Est. Annual Taxes
- $10,789
Year Built
- Built in 2004
Lot Details
- 1 Acre Lot
- Property is zoned RA
Parking
- 2 Car Attached Garage
- Side Facing Garage
Home Design
- A-Frame Home
- Permanent Foundation
- Frame Construction
Interior Spaces
- Property has 3 Levels
- 1 Fireplace
- Partially Finished Basement
Bedrooms and Bathrooms
Utilities
- Forced Air Heating and Cooling System
- Cooling System Utilizes Natural Gas
- Natural Gas Water Heater
Community Details
- No Home Owners Association
- Beachview Subdivision
Listing and Financial Details
- Tax Lot 00001 11
- Assessor Parcel Number 31-00048-00001 11
Ownership History
Purchase Details
Home Financials for this Owner
Home Financials are based on the most recent Mortgage that was taken out on this home.Purchase Details
Home Financials for this Owner
Home Financials are based on the most recent Mortgage that was taken out on this home.Purchase Details
Home Financials for this Owner
Home Financials are based on the most recent Mortgage that was taken out on this home.Similar Homes in Manahawkin, NJ
Home Values in the Area
Average Home Value in this Area
Purchase History
| Date | Type | Sale Price | Title Company |
|---|---|---|---|
| Deed | $886,500 | Allstate Title | |
| Deed | $886,500 | Allstate Title | |
| Deed | $429,400 | -- | |
| Bargain Sale Deed | $2,000,000 | First American Title Ins Co |
Mortgage History
| Date | Status | Loan Amount | Loan Type |
|---|---|---|---|
| Open | $842,175 | New Conventional | |
| Closed | $842,175 | New Conventional | |
| Previous Owner | $437,500 | New Conventional | |
| Previous Owner | $22,918 | FHA | |
| Previous Owner | $431,521 | FHA | |
| Previous Owner | $441,370 | FHA | |
| Previous Owner | $100,000 | Unknown | |
| Previous Owner | $105,000 | Stand Alone Second | |
| Previous Owner | $358,300 | Fannie Mae Freddie Mac | |
| Previous Owner | $76,350 | Stand Alone Second | |
| Previous Owner | $320,000 | Fannie Mae Freddie Mac | |
| Previous Owner | $354,000 | Purchase Money Mortgage |
Property History
| Date | Event | Price | Change | Sq Ft Price |
|---|---|---|---|---|
| 04/11/2025 04/11/25 | Sold | $886,500 | -1.4% | $239 / Sq Ft |
| 03/03/2025 03/03/25 | Pending | -- | -- | -- |
| 02/10/2025 02/10/25 | For Sale | $899,000 | -- | $243 / Sq Ft |
Tax History Compared to Growth
Tax History
| Year | Tax Paid | Tax Assessment Tax Assessment Total Assessment is a certain percentage of the fair market value that is determined by local assessors to be the total taxable value of land and additions on the property. | Land | Improvement |
|---|---|---|---|---|
| 2024 | $10,684 | $434,500 | $137,000 | $297,500 |
| 2023 | $10,228 | $434,500 | $137,000 | $297,500 |
| 2022 | $10,228 | $434,500 | $137,000 | $297,500 |
| 2021 | $10,089 | $434,500 | $137,000 | $297,500 |
| 2020 | $10,102 | $434,500 | $137,000 | $297,500 |
| 2019 | $9,959 | $434,500 | $137,000 | $297,500 |
| 2018 | $9,898 | $434,500 | $137,000 | $297,500 |
| 2017 | $10,003 | $425,100 | $137,000 | $288,100 |
| 2016 | $9,901 | $425,100 | $137,000 | $288,100 |
| 2015 | $9,552 | $425,100 | $137,000 | $288,100 |
| 2014 | $9,425 | $414,300 | $137,000 | $277,300 |
Agents Affiliated with this Home
-

Seller's Agent in 2025
Gina Manganiello
Keller Williams Realty Preferred Properties
(609) 713-3032
42 in this area
74 Total Sales
-
B
Buyer's Agent in 2025
Brian Gnagey
Keller Williams Realty Preferred Properties
5 in this area
11 Total Sales
Map
Source: Bright MLS
MLS Number: NJOC2031222
APN: 31-00048-0000-00001-11
- 132 Kristine Ave
- 39 Georgetown Blvd
- 38 Freedom Hills Dr
- 56 Georgetown Blvd
- 153 Schooner Ave
- 99 Old Main Shore Rd
- 1 Saint Mary Ave
- 109 Schooner Ave
- 18 Starboard Ave
- 149 Windward Dr
- 274 Beachview Ave
- 94 Georgetown Blvd
- 16 Cove St
- 105 Windward Dr
- 45 Sugarhill Rd
- 4 Cannonball Dr
- 91 Matisse Ave
- 28 Saint Mary Ave
- 0 Levi Rd Unit NJOC2030756
- 18 Sextant Dr
