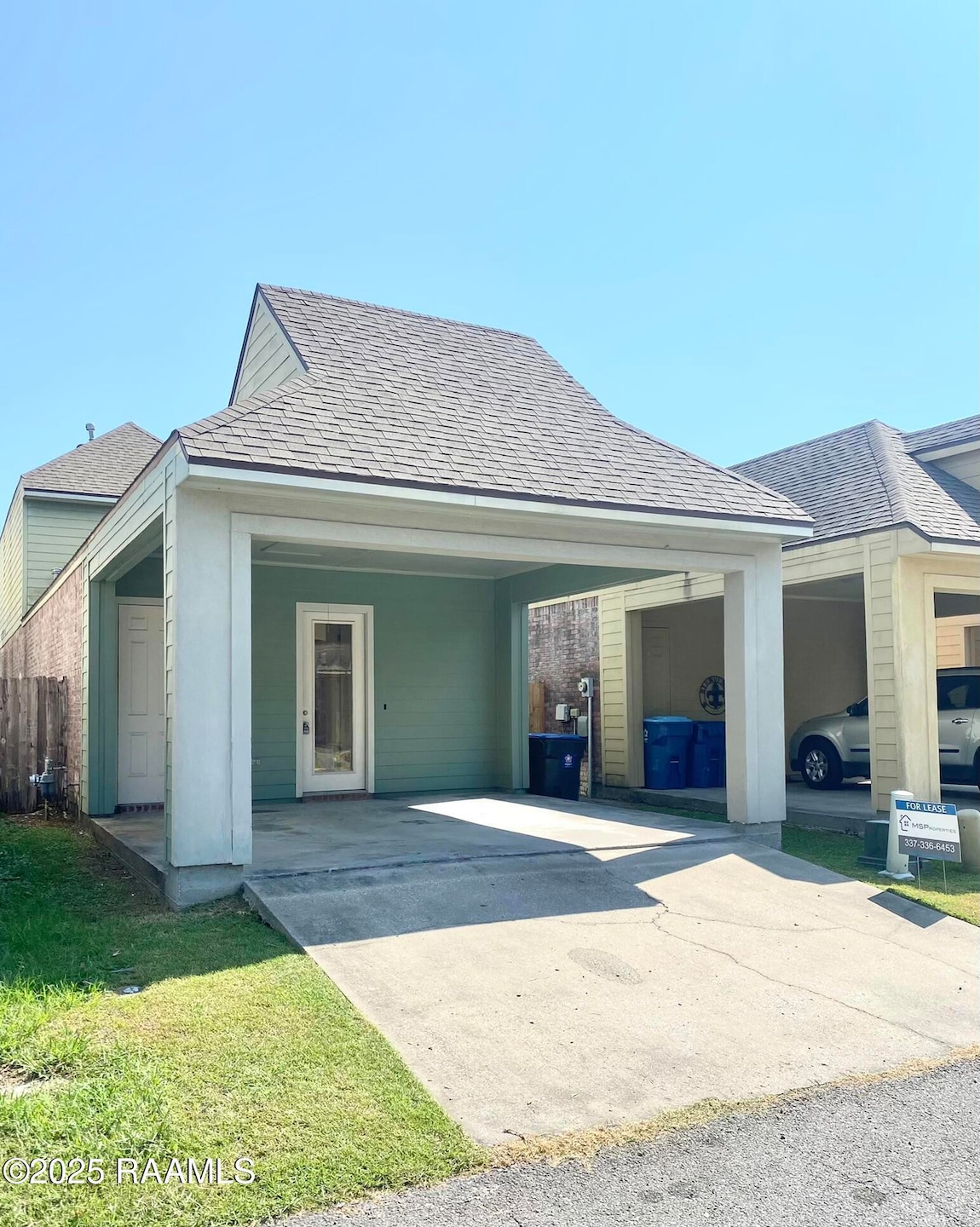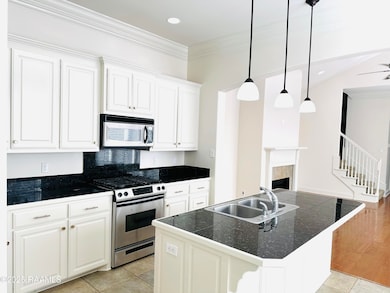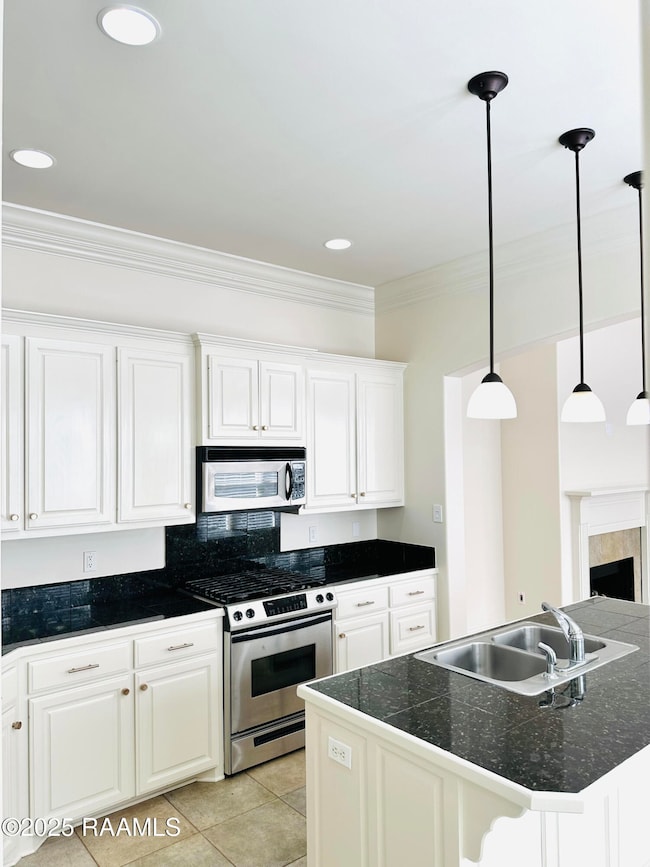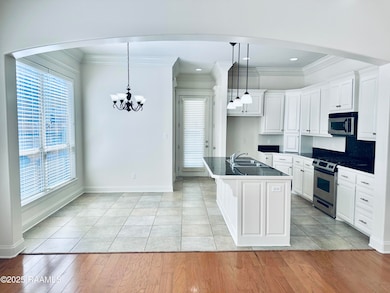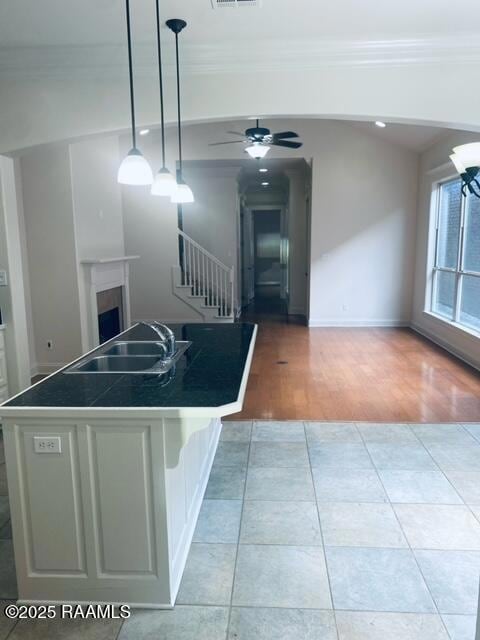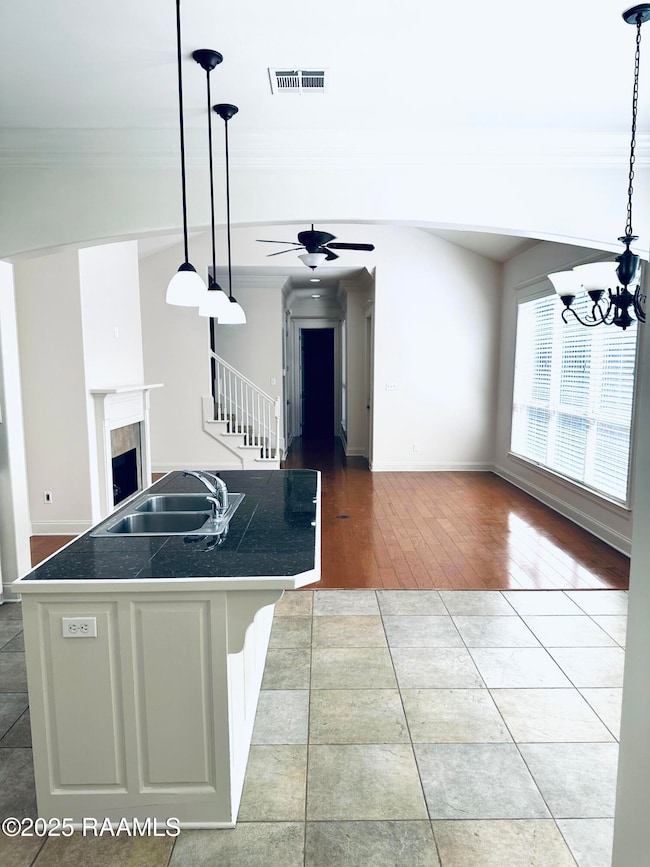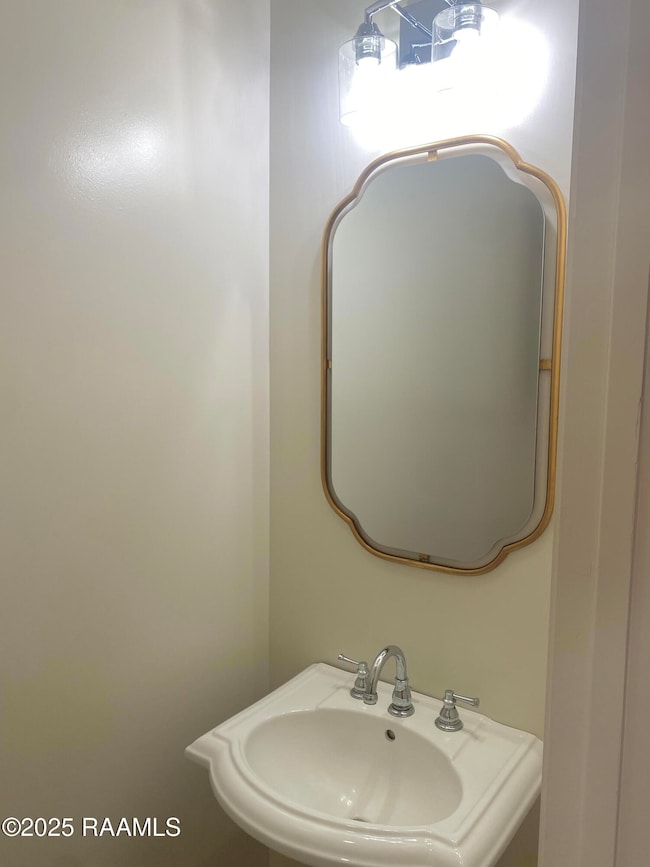108 Laguna Ln Lafayette, LA 70508
Kaliste Saloom Neighborhood
3
Beds
2.5
Baths
1,600
Sq Ft
2,614
Sq Ft Lot
Highlights
- Vaulted Ceiling
- Covered Patio or Porch
- Zero Lot Line
- Edgar Martin Middle School Rated A-
- Tile Flooring
- Central Heating and Cooling System
About This Home
LOCATION! LOCATION! LOCATION! Conveniently located off Kaliste Saloom and Ambassador. Spacious living area with vaulted ceiling open to kitchen. Primary suite downstairs as well as half bath with additional two bedrooms and full bath upstairs.
Home Details
Home Type
- Single Family
Est. Annual Taxes
- $2,127
Year Built
- Built in 2007
Lot Details
- 2,614 Sq Ft Lot
- Lot Dimensions are 25 x 98
- Privacy Fence
- Wood Fence
- Zero Lot Line
Home Design
- Garden Home
Interior Spaces
- 1,600 Sq Ft Home
- 2-Story Property
- Vaulted Ceiling
- Gas Log Fireplace
Kitchen
- Microwave
- Dishwasher
Flooring
- Carpet
- Tile
Bedrooms and Bathrooms
- 3 Bedrooms
Parking
- 2 Parking Spaces
- 2 Carport Spaces
Additional Features
- Covered Patio or Porch
- Central Heating and Cooling System
Listing and Financial Details
- 12 Month Lease Term
- Available 11/11/25
- Tax Lot 25
Community Details
Overview
- Flamingo Gardens Subdivision
Pet Policy
- Call for details about the types of pets allowed
Map
Source: REALTOR® Association of Acadiana
MLS Number: 2500005461
APN: 6130019
Nearby Homes
- 115 Flamingo Row
- 109 Flamingo Row
- 707 Settlers Trace Blvd
- 103 Clipper Cove
- 119 Clipper Cove
- 100 Giverny Place
- 404 Old Settlement Rd
- 3014 Kaliste Saloom Rd
- 101 Hunters Hollow
- 108 Britain Cir
- 105 Mill Valley Run
- 302 S Meyers Dr
- 306 Meadow Farm Dr
- 100 Shumard Dr
- 110 Triwood Cir
- 106 Peck Blvd
- 101 Farmington Dr
- 116C Jean Baptiste Dr
- 104 Darwin Cir
- 228 English Gardens Pkwy
- 536 Settlers Trace Blvd
- 100 S Meyers Dr
- 2314 Kaliste Saloom Rd
- 403 Phoenix Dr
- 211 Republic Ave
- 211 Liberty Ave
- 110 Frem Boustany Dr
- 215 Republic Ave
- 110 E Martial Ave
- 132 La Rue Vil
- 203 Metairie Ct
- 3601 Kaliste Saloom Rd
- 300 Brightwood Dr
- 402 E Martial Ave
- 204 Student Ln
- 404 E Martial Ave
- 202 Student Ln
- 130 Dove Cir
- 406 E Martial Ave
- 3606 Kaliste Saloom Rd
