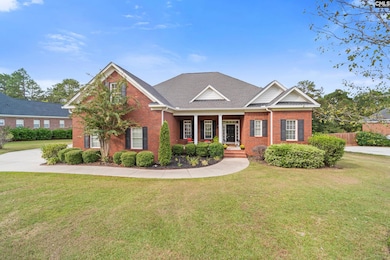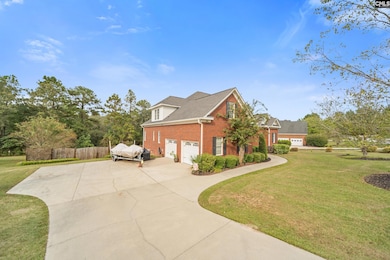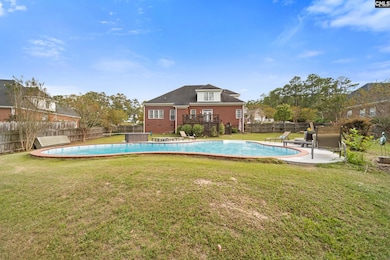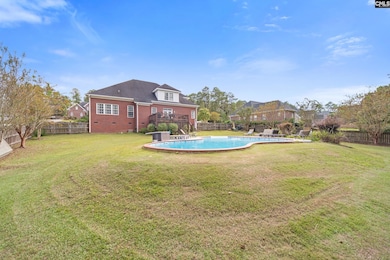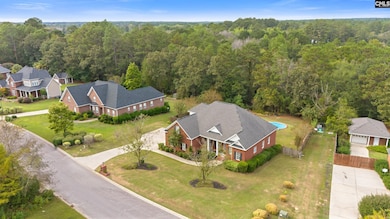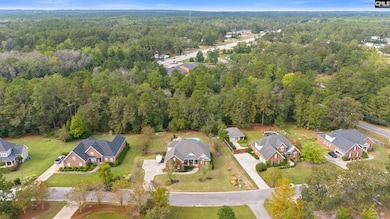108 Laurel Hill Dr West Columbia, SC 29170
Edmund NeighborhoodEstimated payment $2,781/month
Highlights
- Media Room
- 0.75 Acre Lot
- Engineered Wood Flooring
- In Ground Pool
- Traditional Architecture
- Main Floor Primary Bedroom
About This Home
Quintessential Southern charm meets timeless custom features in this stunning custom all brick home on just under an acre with no HOA! This is the place where all your dreams of high ceilings, heavy molding, custom features, custom paint, hardwood floors, front porch sitting, and all your summer pool time vibes come together! Curb appeal is unmatched in this Laurel Hill home with Lexington One schools with meticulously tended to landscaping, sprinklers, large front porch, side load garage large enough for even a truck! No attention to detail was missed in this well cared for home. TWO pantries, one complete with chalk wall for all your farmhouse notes, little doodles, or family recipes! Owner's' suite on the main is not only the cozy centerpiece of this spacious open floor plan, but large enough for movie nights, pets, office or additional seating area. Complete with on suite in private owner's bath with separate shower and jetted tub, and custom walk in closest large enough for one or to share! Formal dining room and kitchen eating area is spacious and luxurious enough for all your gathering needs. Upstairs is complete with office space and custom painted movie room! Garage detail was not missed either! Epoxy floors, storage, and again, you can park most trucks in here! There's something for everyone, no detail left unattended to, priced to sell, come see what this home has! Disclaimer: CMLS has not reviewed and, therefore, does not endorse vendors who may appear in listings.
Home Details
Home Type
- Single Family
Est. Annual Taxes
- $1,686
Year Built
- Built in 2007
Lot Details
- 0.75 Acre Lot
- Fenced Front Yard
Parking
- 2 Car Garage
Home Design
- Traditional Architecture
- Four Sided Brick Exterior Elevation
Interior Spaces
- 2,770 Sq Ft Home
- 2-Story Property
- Crown Molding
- High Ceiling
- Ceiling Fan
- Gas Log Fireplace
- Living Room with Fireplace
- Media Room
- Home Office
- Engineered Wood Flooring
- Crawl Space
- Fire and Smoke Detector
Kitchen
- Induction Cooktop
- Granite Countertops
- Wood Stained Kitchen Cabinets
Bedrooms and Bathrooms
- 4 Bedrooms
- Primary Bedroom on Main
- Walk-In Closet
- Dual Vanity Sinks in Primary Bathroom
- Separate Shower
Pool
- In Ground Pool
- Vinyl Pool
Schools
- South Lake Elementary School
- White Knoll Middle School
- White Knoll High School
Utilities
- Central Heating and Cooling System
Community Details
- No Home Owners Association
- Laurel Hill Subdivision
Map
Home Values in the Area
Average Home Value in this Area
Tax History
| Year | Tax Paid | Tax Assessment Tax Assessment Total Assessment is a certain percentage of the fair market value that is determined by local assessors to be the total taxable value of land and additions on the property. | Land | Improvement |
|---|---|---|---|---|
| 2024 | $1,686 | $11,285 | $1,200 | $10,085 |
| 2023 | $1,686 | $11,285 | $1,200 | $10,085 |
| 2022 | $1,681 | $11,285 | $1,200 | $10,085 |
| 2020 | $1,724 | $11,285 | $1,200 | $10,085 |
| 2019 | $1,640 | $10,550 | $1,200 | $9,350 |
| 2018 | $1,585 | $10,389 | $1,200 | $9,189 |
| 2017 | $1,538 | $10,389 | $1,200 | $9,189 |
| 2016 | $1,524 | $10,387 | $1,200 | $9,187 |
| 2014 | $1,648 | $11,748 | $1,400 | $10,348 |
| 2013 | -- | $11,750 | $1,400 | $10,350 |
Property History
| Date | Event | Price | List to Sale | Price per Sq Ft |
|---|---|---|---|---|
| 11/15/2025 11/15/25 | Pending | -- | -- | -- |
| 10/29/2025 10/29/25 | For Sale | $499,900 | 0.0% | $180 / Sq Ft |
| 10/11/2025 10/11/25 | Pending | -- | -- | -- |
| 10/10/2025 10/10/25 | For Sale | $499,900 | -- | $180 / Sq Ft |
Purchase History
| Date | Type | Sale Price | Title Company |
|---|---|---|---|
| Warranty Deed | $333,000 | None Available | |
| Warranty Deed | $33,000 | None Available |
Mortgage History
| Date | Status | Loan Amount | Loan Type |
|---|---|---|---|
| Closed | $49,950 | Stand Alone Second | |
| Previous Owner | $221,700 | Purchase Money Mortgage |
Source: Consolidated MLS (Columbia MLS)
MLS Number: 619312
APN: 006616-01-015
- 125 Laurel Hill Dr
- 458 Laurel Mist Ln
- 506 Moulton Way
- 465 Henslowe Ln
- 218 Turnfield Dr
- 227 Turnfield Dr
- 504 Henslowe Ln
- 114 Hickory Knob Ct
- 279 Winchester Ct
- 420 Congaree Ridge Ct
- 513 Wellmont Ct
- 194 Eargle Dr
- 160 Lanier Ave
- 1307 Main St
- 2019 San Sus Dr
- 154 Kyle Rd
- 4974 Platt Springs Rd
- 309 Shelton Rd
- 2144 Scenic Dr
- 248 Hunters Mill Dr

