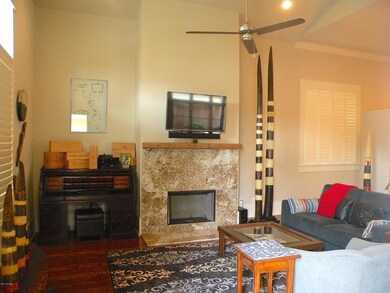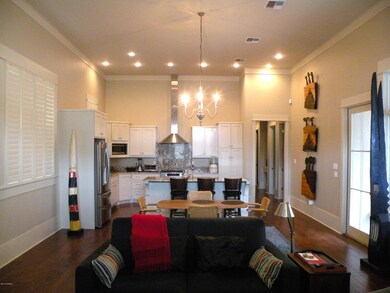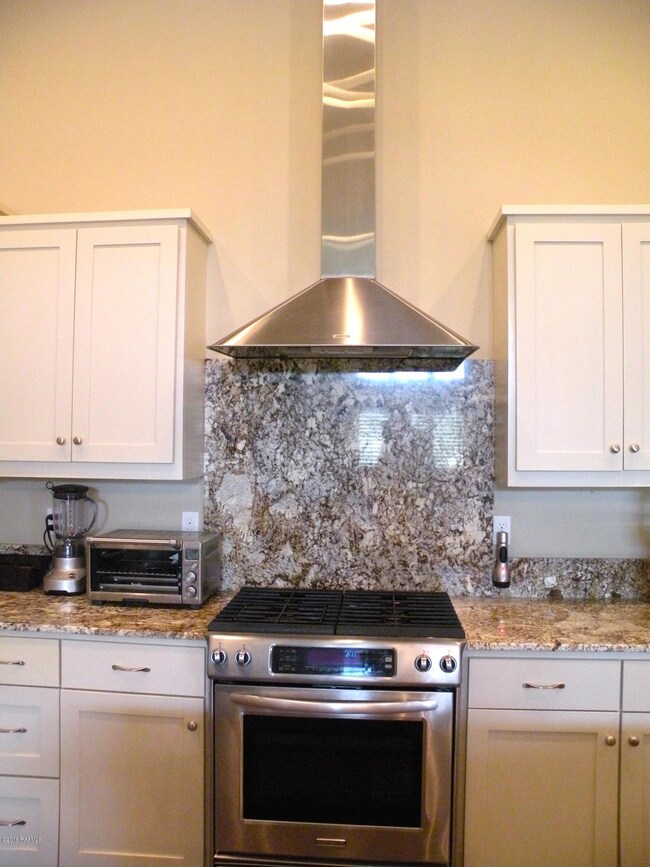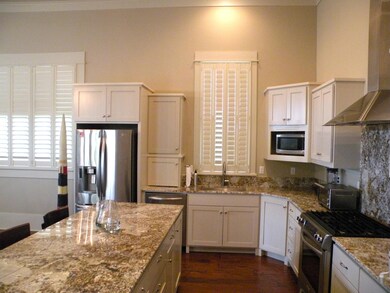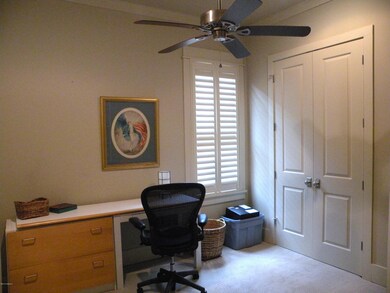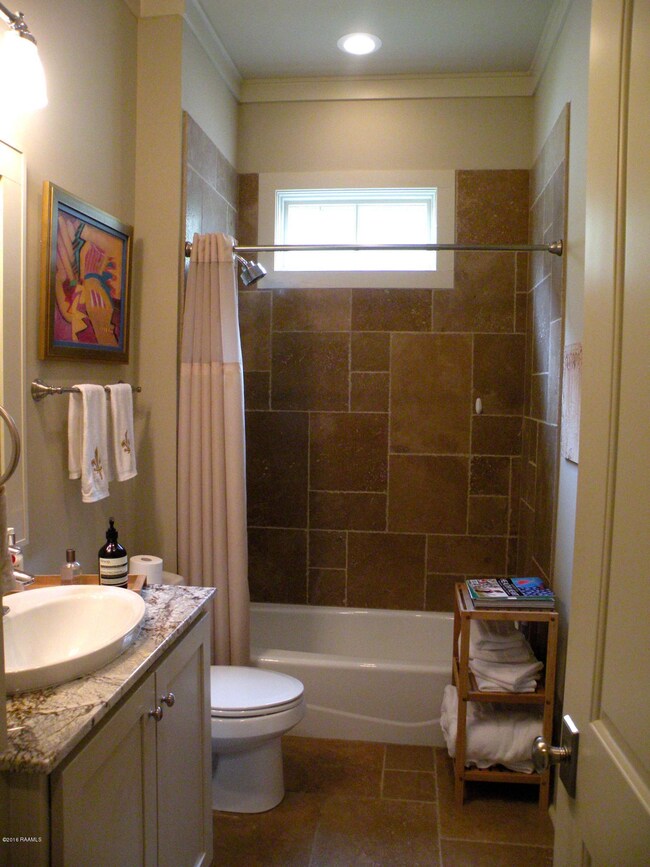
108 Levison Way Lafayette, LA 70508
River Ranch NeighborhoodHighlights
- Spa
- Property is near public transit
- Traditional Architecture
- Edgar Martin Middle School Rated A-
- Vaulted Ceiling
- Wood Flooring
About This Home
As of January 2017Located on a quiet street in River Ranch, this transitional styled home has a great open floor plan, large windows with plantation shutters, wood flooring, living room with wood vaulted ceiling, large island & neutral painted cabinets, stainless appliances, spacious master bedroom which also has wood floorings, large master closet. Private patio with gate access to front porch. This single story cottage is move-in ready.
Last Buyer's Agent
Charles Baudoin
ERA Stirling Properties
Home Details
Home Type
- Single Family
Est. Annual Taxes
- $3,601
Year Built
- Built in 2011
Lot Details
- 4,410 Sq Ft Lot
- Lot Dimensions are 42 x 105
- Privacy Fence
- Landscaped
- Level Lot
HOA Fees
- $120 Monthly HOA Fees
Home Design
- Traditional Architecture
- Slab Foundation
- Composition Roof
- Stucco
Interior Spaces
- 1,782 Sq Ft Home
- 1-Story Property
- Built-In Desk
- Crown Molding
- Vaulted Ceiling
- Ceiling Fan
- 1 Fireplace
- Window Treatments
- Washer and Electric Dryer Hookup
Kitchen
- Stove
- Microwave
- Dishwasher
- Granite Countertops
- Disposal
Flooring
- Wood
- Carpet
- Tile
Bedrooms and Bathrooms
- 3 Bedrooms
- 2 Full Bathrooms
- Spa Bath
- Separate Shower
Home Security
- Burglar Security System
- Fire and Smoke Detector
Parking
- Garage
- Garage Door Opener
Outdoor Features
- Spa
- Covered patio or porch
- Exterior Lighting
Location
- Property is near public transit
Schools
- Cpl. M. Middlebrook Elementary School
- Paul Breaux Middle School
- Comeaux High School
Utilities
- Central Air
- Heating Available
- Fiber Optics Available
- Cable TV Available
Listing and Financial Details
- Tax Lot L-113
Community Details
Overview
- River Ranch Subdivision
Recreation
- Community Playground
- Community Pool
- Park
Ownership History
Purchase Details
Home Financials for this Owner
Home Financials are based on the most recent Mortgage that was taken out on this home.Purchase Details
Home Financials for this Owner
Home Financials are based on the most recent Mortgage that was taken out on this home.Purchase Details
Home Financials for this Owner
Home Financials are based on the most recent Mortgage that was taken out on this home.Purchase Details
Home Financials for this Owner
Home Financials are based on the most recent Mortgage that was taken out on this home.Similar Homes in Lafayette, LA
Home Values in the Area
Average Home Value in this Area
Purchase History
| Date | Type | Sale Price | Title Company |
|---|---|---|---|
| Cash Sale Deed | $425,000 | None Available | |
| Cash Sale Deed | $390,000 | None Available | |
| Cash Sale Deed | $380,000 | None Available | |
| Deed | $92,400 | None Available |
Mortgage History
| Date | Status | Loan Amount | Loan Type |
|---|---|---|---|
| Open | $375,000 | New Conventional | |
| Previous Owner | $323,000 | Future Advance Clause Open End Mortgage | |
| Previous Owner | $249,587 | Future Advance Clause Open End Mortgage |
Property History
| Date | Event | Price | Change | Sq Ft Price |
|---|---|---|---|---|
| 01/31/2017 01/31/17 | Sold | -- | -- | -- |
| 01/10/2017 01/10/17 | Pending | -- | -- | -- |
| 06/01/2016 06/01/16 | For Sale | $438,000 | +8.1% | $246 / Sq Ft |
| 07/19/2013 07/19/13 | Sold | -- | -- | -- |
| 06/21/2013 06/21/13 | Pending | -- | -- | -- |
| 04/18/2013 04/18/13 | For Sale | $405,000 | +6.7% | $227 / Sq Ft |
| 05/18/2012 05/18/12 | Sold | -- | -- | -- |
| 04/02/2012 04/02/12 | Pending | -- | -- | -- |
| 12/12/2011 12/12/11 | For Sale | $379,500 | -- | $213 / Sq Ft |
Tax History Compared to Growth
Tax History
| Year | Tax Paid | Tax Assessment Tax Assessment Total Assessment is a certain percentage of the fair market value that is determined by local assessors to be the total taxable value of land and additions on the property. | Land | Improvement |
|---|---|---|---|---|
| 2024 | $3,601 | $40,407 | $9,240 | $31,167 |
| 2023 | $3,601 | $38,626 | $9,240 | $29,386 |
| 2022 | $4,042 | $38,626 | $9,240 | $29,386 |
| 2021 | $4,055 | $38,626 | $9,240 | $29,386 |
| 2020 | $4,042 | $38,626 | $9,240 | $29,386 |
| 2019 | $3,184 | $38,626 | $9,240 | $29,386 |
| 2018 | $3,942 | $38,626 | $9,240 | $29,386 |
| 2017 | $3,937 | $38,626 | $9,240 | $29,386 |
| 2015 | $3,660 | $35,955 | $9,240 | $26,715 |
| 2013 | -- | $35,955 | $9,240 | $26,715 |
Agents Affiliated with this Home
-
C
Seller's Agent in 2017
Charles Baudoin
Compass
(337) 654-6881
21 in this area
104 Total Sales
-

Buyer's Agent in 2017
Charlie Baudoin
Latter & Blum
(337) 654-6881
6 in this area
36 Total Sales
-
F
Seller's Agent in 2013
Frances Prejean
Southern Lifestyle Realty, LLC
-
S
Buyer's Agent in 2012
Stephen HUNDLEY, MBA, SFR, BOLD G
Keller Williams Realty Acadiana
(337) 735-9300
1 in this area
132 Total Sales
-
S
Buyer's Agent in 2012
Stephen Hundley
Real Broker, LLC
(337) 789-6538
1 in this area
216 Total Sales
Map
Source: REALTOR® Association of Acadiana
MLS Number: 16005193
APN: 6139683
- 104 Levison Way
- 109 Capri Ct
- 221 Worth Ave
- 400 Settlers Trace Blvd
- 407 Arabella Blvd
- 302 Richland Ave Unit 207c
- 605 Silverstone Rd Unit 203b
- 709 Settlers Trace Blvd
- 104 Ellendale Blvd
- 201 Settlers Trace Blvd Unit 3401
- 201 Settlers Trace Blvd Unit 2410
- 201 Settlers Trace Blvd Unit 4404
- 201 Settlers Trace Blvd Unit 1413
- 201 Settlers Trace Blvd Unit 2414
- 201 Settlers Trace Blvd Unit 4401
- 201 Settlers Trace Blvd Unit 2401
- 1127 Camellia Blvd Unit H1
- 3015 Kaliste Saloom Rd
- 211 Meridian Ave
- 306 River Ranch Blvd

