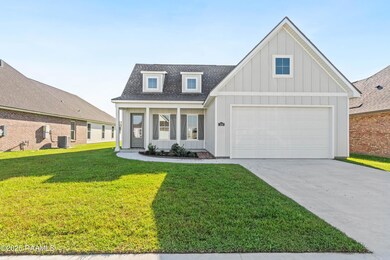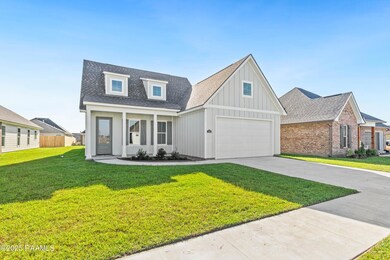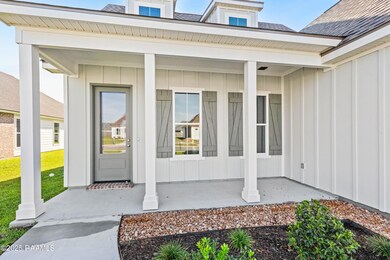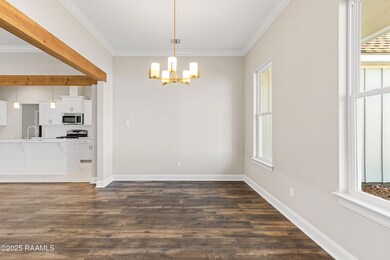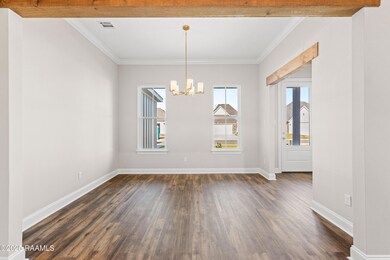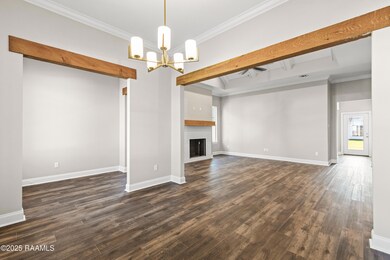108 Lilian Ln Maurice, LA 70555
Estimated payment $1,934/month
Highlights
- Nearby Water Access
- New Construction
- Cathedral Ceiling
- Cecil Picard Elementary School at Maurice Rated A-
- Modern Farmhouse Architecture
- Granite Countertops
About This Home
New Construction Energy Star Home in Prairie Cove Phase II, up to *$7,465 in incentives with preferred title and lender! Modern design meets small-town charm in Maurice. This beautifully crafted Emilia Farmhouse II floorplan offers 4 bedrooms, 2 baths, providing the perfect blend of functionality and style. The spacious living room features a striking 10-foot ceiling with trayed cathedral creating an open and airy feel, complemented by a ventless gas fireplace for cozy gatherings. The chef-inspired kitchen boasts a freestanding gas range, stainless steel appliances, 3cm granite countertops, an undermount sink, and custom-built cabinets with hardware, walk in pantry, dining area has a gypsum opening with wood lintel beam. Luxury vinyl plank flooring runs throughout the home, with tile in wet areas and plush carpet in the secondary bedrooms. The primary suite is a private retreat, offering a garden tub, separate tiled shower with a fiberglass base, dual vanities, and spacious walk-in closet. Exterior features include a tankless water heater, architectural high-definition shingles, up to 10 pallets of sod, and professionally designed front landscaping, enhancing the home's curb appeal. Don't miss this opportunity to own a brand-new, energy-efficient home in Prairie Cove! Schedule your private showing today!
Open House Schedule
-
Sunday, November 02, 202512:00 to 2:00 pm11/2/2025 12:00:00 PM +00:0011/2/2025 2:00:00 PM +00:00Add to Calendar
Home Details
Home Type
- Single Family
Lot Details
- 0.5 Acre Lot
- Lot Dimensions are 60 x 115
- Landscaped
HOA Fees
- $35 Monthly HOA Fees
Parking
- 2 Car Garage
- Open Parking
Home Design
- New Construction
- Modern Farmhouse Architecture
- Slab Foundation
- Frame Construction
- Composition Roof
- HardiePlank Type
Interior Spaces
- 1,874 Sq Ft Home
- 1-Story Property
- Crown Molding
- Cathedral Ceiling
- Ventless Fireplace
- Gas Fireplace
- Double Pane Windows
- Living Room
- Dining Room
- Washer and Electric Dryer Hookup
Kitchen
- Walk-In Pantry
- Stove
- Microwave
- Dishwasher
- Kitchen Island
- Granite Countertops
- Disposal
Flooring
- Carpet
- Tile
- Vinyl Plank
Bedrooms and Bathrooms
- 4 Bedrooms
- Walk-In Closet
- 2 Full Bathrooms
- Double Vanity
- Soaking Tub
- Separate Shower
Outdoor Features
- Nearby Water Access
- Covered Patio or Porch
- Exterior Lighting
Schools
- Cecil Picard Elementary School
- North Vermilion Middle School
- North Vermilion High School
Utilities
- Central Heating and Cooling System
Community Details
- Built by MANUEL BUILDERS
- Prairie Cove Subdivision, Emilia Farmhouse II Floorplan
Listing and Financial Details
- Tax Lot 120
Map
Home Values in the Area
Average Home Value in this Area
Property History
| Date | Event | Price | List to Sale | Price per Sq Ft |
|---|---|---|---|---|
| 07/18/2025 07/18/25 | For Sale | $304,500 | -- | $162 / Sq Ft |
Source: REALTOR® Association of Acadiana
MLS Number: 2020024455
- 106 Lilian Ln
- Monique Farmhouse I Plan at Prairie Cove Phase - Prairie Cove
- Autumn French Plan at Prairie Cove Phase - Prairie Cove
- Nadia Heritage I Plan at Prairie Cove Phase - Prairie Cove
- Elisabeth French I Plan at Prairie Cove Phase - Prairie Cove
- Carter West Indies Plan at Prairie Cove Phase - Prairie Cove
- Monique French III Plan at Prairie Cove Phase - Prairie Cove
- Jacques Cottage Plan at Prairie Cove Phase - Prairie Cove
- Alder French Plan at Prairie Cove Phase - Prairie Cove
- Iris French I Plan at Prairie Cove Phase - Prairie Cove
- Segura Cottage Plan at Prairie Cove Phase - Prairie Cove
- Laken Heritage Plan at Prairie Cove Phase - Prairie Cove
- Carter Heritage I Plan at Prairie Cove Phase - Prairie Cove
- St. Michael French I Plan at Prairie Cove Phase - Prairie Cove
- Ella Heritage Plan at Prairie Cove Phase - Prairie Cove
- Nadia Farmhouse I Plan at Prairie Cove Phase - Prairie Cove
- Rosette-Farmhouse I Plan at Prairie Cove Phase - Prairie Cove
- Emilia Craftsman Plan at Prairie Cove Phase - Prairie Cove
- Rosette-French I Plan at Prairie Cove Phase - Prairie Cove
- Emilia Farmhouse II Plan at Prairie Cove Phase - Prairie Cove
- 8899 Fusilier Rd Unit 16
- 3504 Canebreak Mill Dr
- 109 Courtney Dr
- 121 Courtney Dr
- 105 Lord Blvd
- 706 Picard Rd Unit 15
- 706 Picard Rd Unit 18
- 188 E Edith Rd
- 616 E Broussard Rd
- 417 E Broussard Rd
- 129 E Broussard Rd
- 222 Crenshaw Dr
- 303 Ouachita Dr
- 125 Villa Park Ln
- 411 Dunvegan Ct
- 101 Norcross Dr
- 123 Croft Row
- 411 Wiggins Rd
- 216 Croft Row
- 107 Sojourner Dr

