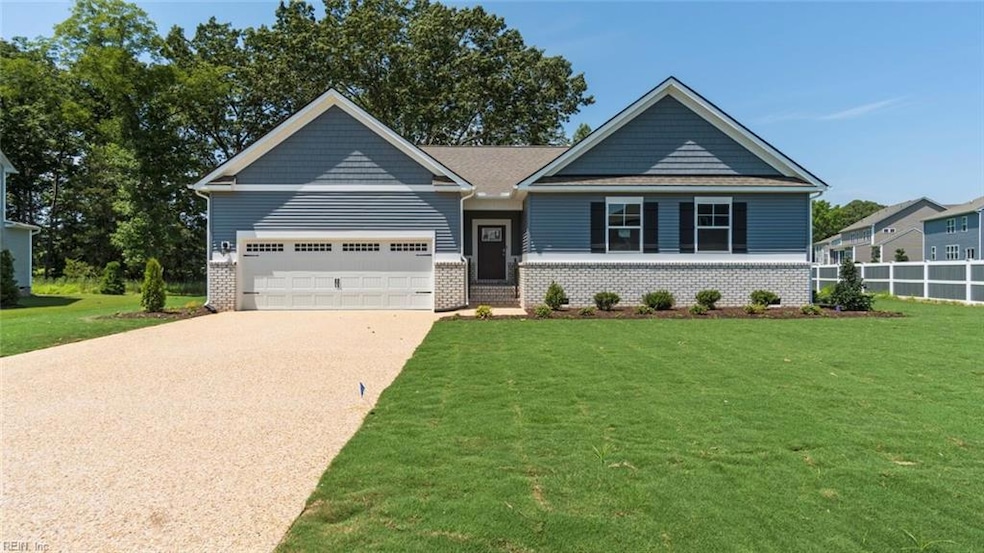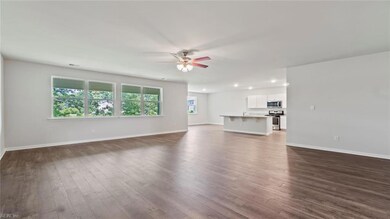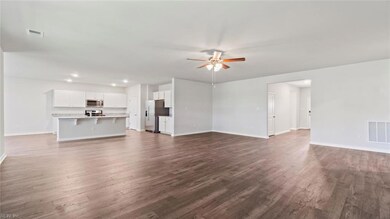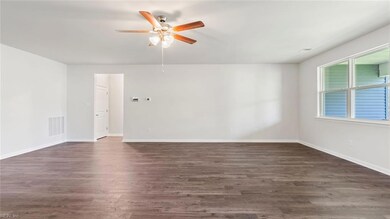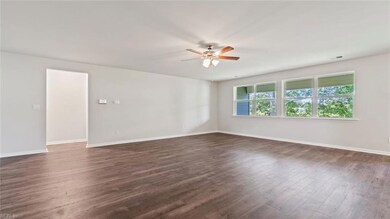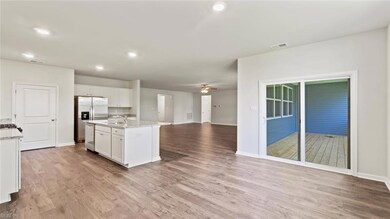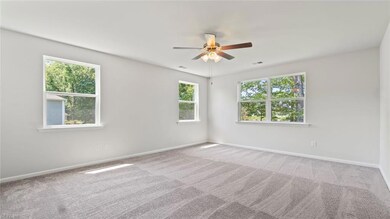108 Lilypad Ct Chesapeake, VA 23322
Pleasant Grove West NeighborhoodEstimated payment $4,173/month
Highlights
- New Construction
- Craftsman Architecture
- Walk-In Closet
- Southeastern Elementary School Rated A-
- Cul-De-Sac
- Patio
About This Home
Welcome to the Denton at Riverview Landing, Chesapeake’s premier new home community! This beautifully crafted single-story home offers seamless open-concept living with luxury finishes, including a gas fireplace and a smart home package. The spacious living area flows effortlessly into the gourmet kitchen—complete with a large center island, stainless-steel appliances, and premium quartz countertops-making it perfect for entertaining. Retreat to the oversized primary suite featuring a spa-inspired bath with a frameless shower, a private water closet, and a huge walk-in closet. With three additional bedrooms, a second full bath, tankless water heater, and durable Hardiplank siding, this home is designed for comfort and efficiency. Enjoy the friendly, amenity-rich community with walking trails, a fire pit, and easy access to Chesapeake’s vibrant waterfront, festivals, and nearby beaches.
Listing Agent
Victoria Clark
D R Horton Realty of Virginia Listed on: 10/07/2025
Home Details
Home Type
- Single Family
Est. Annual Taxes
- $5,000
Year Built
- New Construction
HOA Fees
- $92 Monthly HOA Fees
Home Design
- Craftsman Architecture
- Slab Foundation
- Asphalt Shingled Roof
Interior Spaces
- 2,250 Sq Ft Home
- 1-Story Property
- Gas Fireplace
- Entrance Foyer
- Washer and Dryer Hookup
Kitchen
- Gas Range
- Microwave
- Dishwasher
- Disposal
Flooring
- Carpet
- Laminate
Bedrooms and Bathrooms
- 4 Bedrooms
- En-Suite Primary Bedroom
- Walk-In Closet
Parking
- 2 Car Attached Garage
- Garage Door Opener
Schools
- Butts Road Primary Elementary School
- Hickory Middle School
- Hickory High School
Utilities
- Central Air
- Heating System Uses Natural Gas
- Gas Water Heater
- Cable TV Available
Additional Features
- Patio
- Cul-De-Sac
Community Details
- Riverview Landing Subdivision
Map
Home Values in the Area
Average Home Value in this Area
Property History
| Date | Event | Price | List to Sale | Price per Sq Ft |
|---|---|---|---|---|
| 10/07/2025 10/07/25 | Pending | -- | -- | -- |
Source: Real Estate Information Network (REIN)
MLS Number: 10605131
- MM Cedarville (Kentland Phase 25) Rd
- MM Stoney Creek (Ashbee)
- 1263 Solitude Trail
- 912 Koonce Ln
- MM Macon
- MM Hungarian (Holden) Rd
- MM Taft (Squire Parcel A - 4) Rd
- MM Stoney Creek (Cornerstone)
- MM Hungarian (Caroline Design) Rd
- 109 Lilypad Ct
- MM the Yorkshire 1 at Woodford Estates
- 1258 Solitude Trail
- MM Cedarville (Kentland Ph 26) Ct
- MM Taft (Ambler Parcel A-4) Rd
- MM Capstone Gen Suite Stoney Creek
- MM Hungarian (Freemont On Lot 1) Rd
- 1254 Solitude Trail
- 420 Stoney Mist Way
- MM Cedarville (Henderson Parcel 25) Ct
- MM Stoney Creek (James 2)
