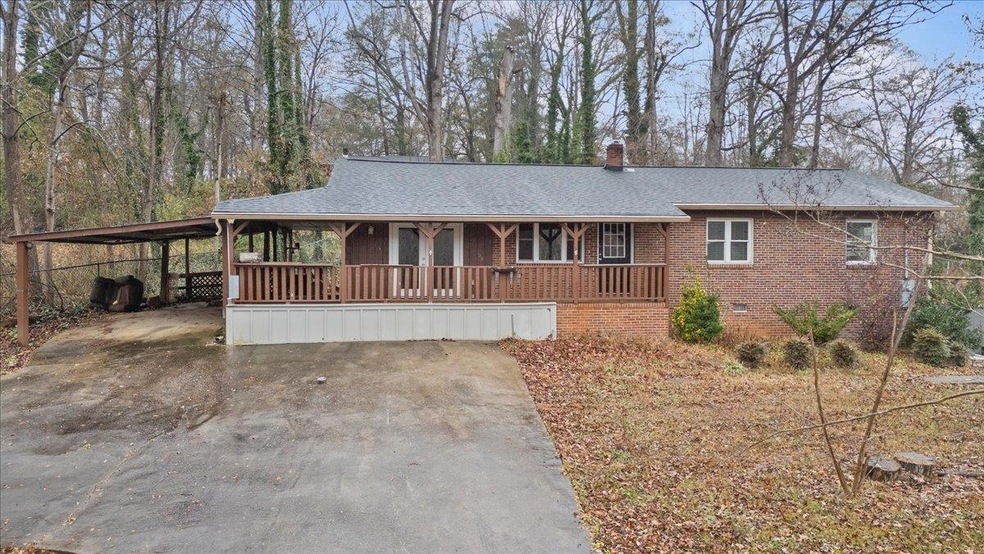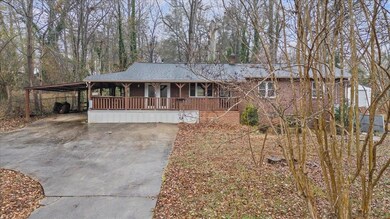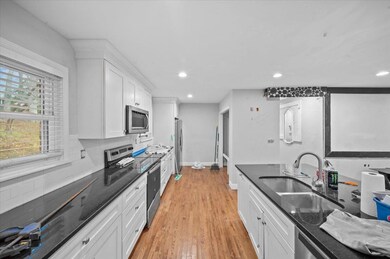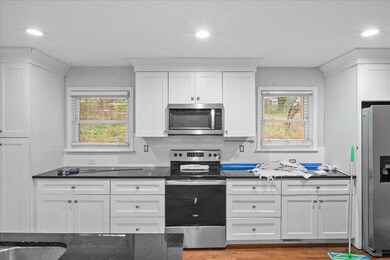108 Linda Ln Marietta, SC 29661
Estimated payment $978/month
Highlights
- Very Popular Property
- Primary Bedroom Suite
- Ranch Style House
- Water Views
- Deck
- Wood Flooring
About This Home
Nestled in the quiet, wooded enclave of Marietta, South Carolina, 108 Linda Lane presents a classic 1967-built single-family home ripe for your personal vision on a spacious 0.39-acre lot. This three-bedroom, one-bathroom residence spans 1,484 square feet, with a functional layout that includes a living area, kitchen, and bedrooms all on one level, providing a solid foundation for updates and enhancements in a peaceful rural setting. While the home invites a creative touch to bring out its full potential, its true standout lies in its unbeatable location—just under five miles from the lively heart of downtown Travelers Rest, where you'll find a charming Main Street lined with boutique shops, artisanal breweries like the iconic Swamp Rabbit Cafe & Grocery, and farm-to-table eateries such as The Village Grind. Stroll the Swamp Rabbit Trail for miles of scenic biking and walking paths, or catch live music at the monthly Food Truck Friday events and seasonal festivals that infuse the area with community spirit and Southern hospitality. Only minutes from Paris Mountain State Park's hiking trails and lakeside vistas, this spot strikes an ideal balance between secluded country living and urban convenience, with quick access to Greenville's vibrant downtown via US-276. Zoned for the acclaimed Greenville County School District, it positions families near top-rated schools while embracing the natural beauty of the Blue Ridge foothills. Schedule your viewing today and imagine transforming 108 Linda Lane into your gateway to the Upstate's most dynamic lifestyle.
Home Details
Home Type
- Single Family
Est. Annual Taxes
- $1,051
Year Built
- Built in 1967
Lot Details
- 0.39 Acre Lot
- Cul-De-Sac
- Fenced Yard
- Sloped Lot
Parking
- 1 Car Garage
- Carport
- Driveway
Home Design
- Ranch Style House
- Brick Veneer
- Architectural Shingle Roof
Interior Spaces
- 1,512 Sq Ft Home
- 1 Fireplace
- Insulated Windows
- Tilt-In Windows
- Living Room
- Dining Room
- Water Views
- Crawl Space
- Fire and Smoke Detector
- Dishwasher
Flooring
- Wood
- Ceramic Tile
Bedrooms and Bathrooms
- 3 Bedrooms
- Primary Bedroom Suite
- 1 Full Bathroom
Laundry
- Laundry Room
- Laundry on main level
- Electric Dryer Hookup
Outdoor Features
- Deck
- Patio
- Wrap Around Porch
Utilities
- Forced Air Heating System
- Cable TV Available
Community Details
- No Home Owners Association
Map
Home Values in the Area
Average Home Value in this Area
Tax History
| Year | Tax Paid | Tax Assessment Tax Assessment Total Assessment is a certain percentage of the fair market value that is determined by local assessors to be the total taxable value of land and additions on the property. | Land | Improvement |
|---|---|---|---|---|
| 2024 | $1,051 | $6,310 | $720 | $5,590 |
| 2023 | $1,051 | $6,310 | $720 | $5,590 |
| 2022 | $2,908 | $9,460 | $1,080 | $8,380 |
| 2021 | $1,708 | $5,590 | $1,080 | $4,510 |
| 2020 | $1,536 | $4,950 | $1,080 | $3,870 |
| 2019 | $389 | $3,300 | $720 | $2,580 |
| 2018 | $363 | $3,300 | $720 | $2,580 |
| 2017 | $363 | $3,300 | $720 | $2,580 |
| 2016 | $337 | $82,430 | $18,000 | $64,430 |
| 2015 | $337 | $82,430 | $18,000 | $64,430 |
| 2014 | $344 | $84,270 | $14,000 | $70,270 |
Property History
| Date | Event | Price | List to Sale | Price per Sq Ft | Prior Sale |
|---|---|---|---|---|---|
| 11/26/2025 11/26/25 | For Sale | $169,000 | +2.4% | $121 / Sq Ft | |
| 01/21/2021 01/21/21 | Sold | $165,000 | 0.0% | $118 / Sq Ft | View Prior Sale |
| 12/12/2020 12/12/20 | For Sale | $165,000 | -- | $118 / Sq Ft |
Purchase History
| Date | Type | Sale Price | Title Company |
|---|---|---|---|
| Deed | $165,000 | None Available | |
| Special Master Deed | $60,001 | None Available | |
| Interfamily Deed Transfer | -- | None Available |
Mortgage History
| Date | Status | Loan Amount | Loan Type |
|---|---|---|---|
| Open | $162,011 | FHA | |
| Previous Owner | $142,500 | Reverse Mortgage Home Equity Conversion Mortgage |
Source: Multiple Listing Service of Spartanburg
MLS Number: SPN331286
APN: 0513.03-01-033.01
- 704 Slater Rd
- 210 Midway Dr
- 6 Silverbush Ln
- 456 Bates Crossing Rd
- 6 Edgebrook Ct
- 454 Bates Crossing Rd
- 198 Valley Rd
- 0 Pleasant Retreat Rd
- 128 Dogwood Terrace
- 14 Yamassee Trail
- 105 Horseback Way
- 0 Coleman Trail
- 780 White Horse Road Extension
- 772 White Horse Road Extension
- 12201 Old White Horse Rd
- 635 Dacusville Rd
- 113 Eagles Crest Dr
- 00 Saw Mill Rd
- 23 Sawblade Ridge
- Converse Elite Plan at Pointe Summit
- 201 Clarus Crk Way
- 401 Albus Dr
- 1 Solis Ct
- 129 Midwood Rd
- 218 Forest Dr
- 214 Forest Dr
- 1600 Brooks Pointe Cir
- 125 Pinestone Dr
- 222 Montview Cir
- 8 War Admiral Way
- 300 N Highway 25 Bypass
- 2601 Duncan Chapel Rd Unit F-302
- 139 Glover Cir Unit Dickerson
- 157 Montague Rd
- 420 Thoreau Ln Unit Aspen
- 316 Glover Cir Unit Crane
- 316 Glover Cir
- 51 Montague Rd
- 421 Duncan Chapel Rd
- 6001 Hampden Dr







