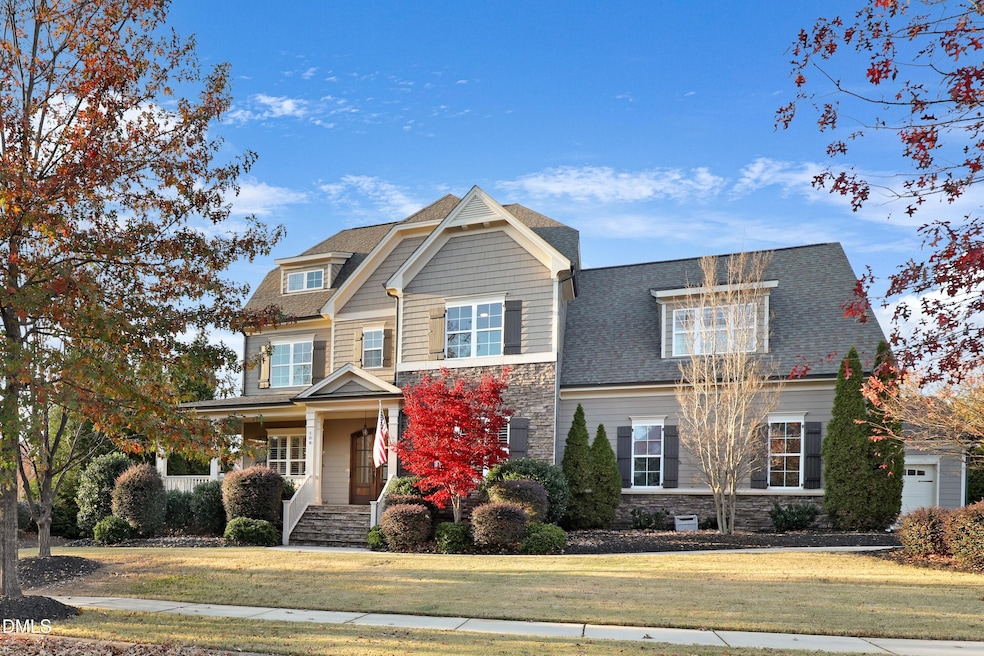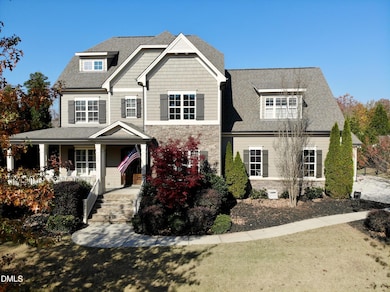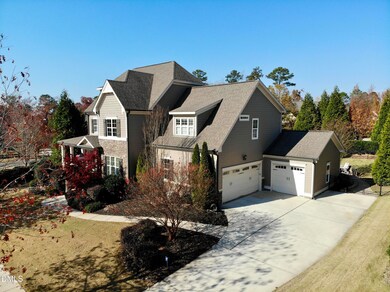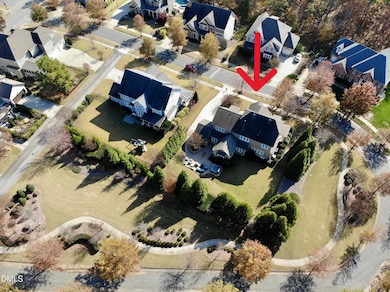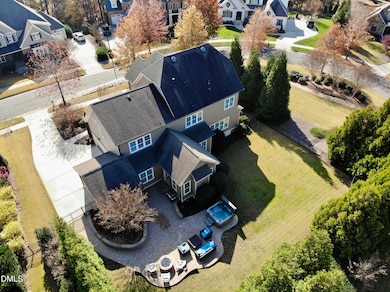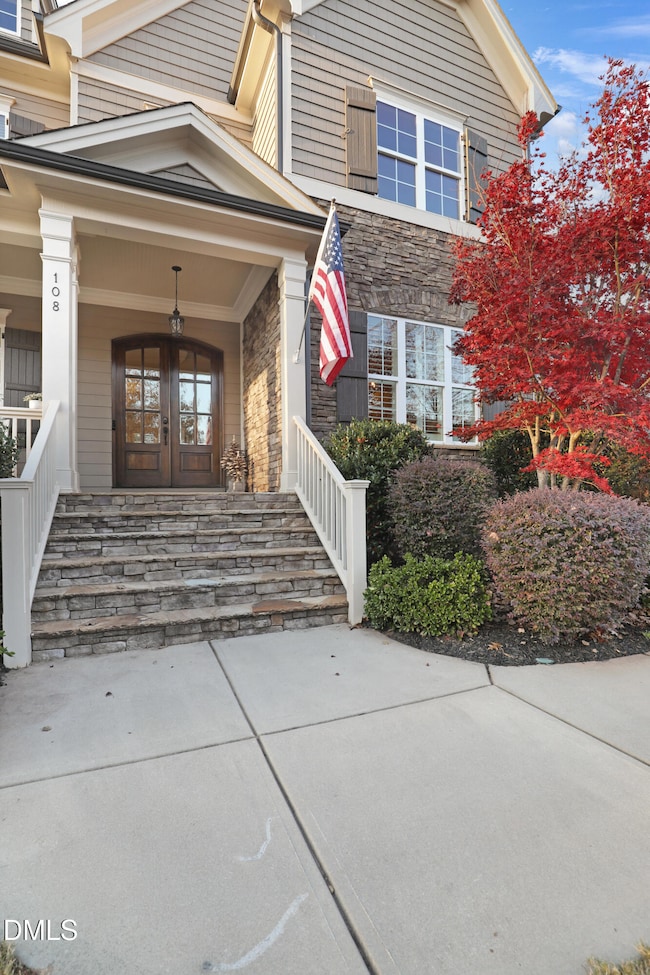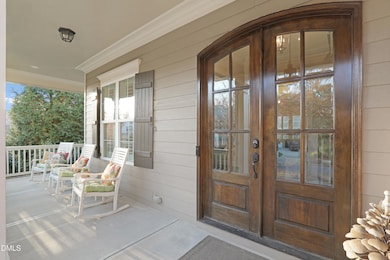108 Lolliberry Dr Holly Springs, NC 27540
Estimated payment $7,285/month
Highlights
- Golf Course Community
- Fitness Center
- Open Floorplan
- Oakview Elementary School Rated A
- Spa
- Clubhouse
About This Home
Stunning, 12 Oaks Custom home located on the best street, in one of the areas best golf communities. Described as 'one of the best lots in 12 Oaks', this residence offers an exceptional blend of luxury, privacy, comfort, and outdoor living. The welcoming first floor features an open-concept layout with site-finished hardwood floors, custom millwork, and built-ins throughout. A private office with glass French doors provides an ideal work-from-home space, while the inviting keeping room boasts a vaulted, beamed ceiling, a built-in workstation, and a cozy fireplace with gas logs perfect for both relaxation and productivity. The chef's kitchen is the heart of the home featuring a gas cooktop, wall oven, granite countertops, large pantry, and center island ideal for entertaining. Enjoy both casual and formal dining spaces to suit any occasion. A first-floor guest suite with ensuite bath completes the main level. A dual staircase leads to the second floor that offers MORE site finished hardwood floors. You'll find a spacious primary suite with hardwood floors, tray ceiling, and an oversized walk-in closet with custom organization. The spa-inspired bathroom includes dual vanities and a luxurious whirlpool soaking tub. Also on this level are three additional bedrooms, two full baths, and a bonus room perfect for movie nights, play, or hobbies. Dream big with the third-floor unfinished attic, offering abundant storage and roughed-in plumbing ready for your future bath or expansion. Step outside to your private backyard oasis. The professionally landscaped patio features seating walls, a gas firepit, and hot tub all overlooking an oversized, fenced yard with ample room to relax, play, and entertain. Enjoy resort-style amenities and an unparalleled lifestyle in 12 Oaks, including golf, swimming, tennis, clubhouse activities, trails, and more. With privacy, location and space, this thoughtful design truly has it all.
Open House Schedule
-
Sunday, November 23, 20252:00 to 4:00 pm11/23/2025 2:00:00 PM +00:0011/23/2025 4:00:00 PM +00:00Add to Calendar
Home Details
Home Type
- Single Family
Est. Annual Taxes
- $9,451
Year Built
- Built in 2013
Lot Details
- 0.32 Acre Lot
- Back Yard Fenced
- Landscaped
HOA Fees
Parking
- 3 Car Attached Garage
- Parking Pad
- Inside Entrance
- Lighted Parking
- Front Facing Garage
- Side Facing Garage
- Garage Door Opener
Home Design
- Traditional Architecture
- Brick or Stone Mason
- Shingle Roof
- Stone
Interior Spaces
- 3,825 Sq Ft Home
- 2-Story Property
- Open Floorplan
- Wired For Sound
- Built-In Features
- Bookcases
- Crown Molding
- Beamed Ceilings
- Tray Ceiling
- Smooth Ceilings
- Cathedral Ceiling
- Ceiling Fan
- Recessed Lighting
- Gas Log Fireplace
- Entrance Foyer
- Family Room with Fireplace
- 2 Fireplaces
- Living Room with Fireplace
- Breakfast Room
- Dining Room
- Home Office
- Bonus Room
- Storage
- Keeping Room
- Crawl Space
Kitchen
- Built-In Oven
- Gas Cooktop
- Range Hood
- Microwave
- Plumbed For Ice Maker
- Dishwasher
- Stainless Steel Appliances
- Kitchen Island
- Granite Countertops
- Disposal
Flooring
- Wood
- Carpet
- Tile
Bedrooms and Bathrooms
- 5 Bedrooms | 1 Main Level Bedroom
- Primary bedroom located on second floor
- Walk-In Closet
- In-Law or Guest Suite
- 4 Full Bathrooms
- Double Vanity
- Private Water Closet
- Whirlpool Bathtub
- Separate Shower in Primary Bathroom
- Bathtub with Shower
- Separate Shower
Laundry
- Laundry Room
- Laundry on upper level
- Sink Near Laundry
Attic
- Permanent Attic Stairs
- Unfinished Attic
Outdoor Features
- Spa
- Covered Patio or Porch
- Fire Pit
- Rain Gutters
Location
- Property is near a golf course
Schools
- Wake County Schools Elementary And Middle School
- Wake County Schools High School
Utilities
- Forced Air Heating and Cooling System
- Gas Water Heater
- Water Purifier
Listing and Financial Details
- Assessor Parcel Number 063902669850000
Community Details
Overview
- Association fees include unknown
- Ppm Association, Phone Number (919) 848-4911
- The Club At 12 Oaks Association
- 12 Oaks Subdivision
- Community Parking
Amenities
- Restaurant
- Clubhouse
- Recreation Room
Recreation
- Golf Course Community
- Tennis Courts
- Outdoor Game Court
- Community Playground
- Fitness Center
- Community Pool
- Park
- Dog Park
- Jogging Path
- Trails
Map
Home Values in the Area
Average Home Value in this Area
Tax History
| Year | Tax Paid | Tax Assessment Tax Assessment Total Assessment is a certain percentage of the fair market value that is determined by local assessors to be the total taxable value of land and additions on the property. | Land | Improvement |
|---|---|---|---|---|
| 2025 | $9,451 | $1,095,863 | $185,000 | $910,863 |
| 2024 | $9,196 | $1,070,703 | $185,000 | $885,703 |
| 2023 | $6,724 | $621,573 | $105,000 | $516,573 |
| 2022 | $6,491 | $621,573 | $105,000 | $516,573 |
| 2021 | $6,370 | $621,573 | $105,000 | $516,573 |
| 2020 | $6,370 | $621,573 | $105,000 | $516,573 |
| 2019 | $7,354 | $609,522 | $105,000 | $504,522 |
| 2018 | $6,645 | $609,522 | $105,000 | $504,522 |
| 2017 | $6,405 | $609,522 | $105,000 | $504,522 |
| 2016 | $6,316 | $609,522 | $105,000 | $504,522 |
| 2015 | $6,536 | $620,855 | $140,000 | $480,855 |
| 2014 | $6,309 | $620,855 | $140,000 | $480,855 |
Property History
| Date | Event | Price | List to Sale | Price per Sq Ft |
|---|---|---|---|---|
| 11/20/2025 11/20/25 | For Sale | $1,200,000 | -- | $314 / Sq Ft |
Purchase History
| Date | Type | Sale Price | Title Company |
|---|---|---|---|
| Warranty Deed | $606,500 | None Available | |
| Special Warranty Deed | $29,200,000 | None Available |
Mortgage History
| Date | Status | Loan Amount | Loan Type |
|---|---|---|---|
| Previous Owner | $547,805 | New Conventional | |
| Previous Owner | $5,000,000 | Future Advance Clause Open End Mortgage |
Source: Doorify MLS
MLS Number: 10134195
APN: 0639.02-66-9850-000
- 120 Silver Bluff St
- 316 Fairway Vista Dr
- 1705 Green Oaks Pkwy
- 108 Split Trunk Path
- 621 Ancient Oaks Dr
- 417 Ancient Oaks Dr
- 104 Sweet Maple Ct
- 309 Ancient Oaks Dr
- 136 Ivy Arbor Way
- 332 Golf Vista Trail
- 205 Mint Julep Way
- 817 Rambling Oaks Ln
- 213 Lofty Oak Ln
- 232 Lucky Ribbon Ln
- 116 Edgegrove Ln
- The Hickory II D Plan at Addison West
- The Crawford Plan at Addison West
- The Magnolia A Plan at Addison West
- The Beech Plan at Addison West
- The Aspen Plan at Addison West
- 4000 Coleway Dr
- 1501 Hendricks Hill Ln
- 109 Nahunta Dr
- 304 Leland Crst Dr
- 459 Carolina Springs Blvd
- 459 Carolina Spgs Blvd
- 309 Carova Bend
- 470 Carolina Springs Blvd
- 308 Carolina Spgs Blvd
- 306 Carolina Springs Blvd
- 530 Light Oak Way
- 304 Vinewood Place
- 111 Tuska Hills Dr
- 109 Bright Shade Ct
- 107 Hunston Dr
- 109 Oakbeech Ct
- 417 Oakhall Dr
- 224 Talley Ridge Dr
- 112 Summit Oaks Ln
- 5705 Katha Dr
