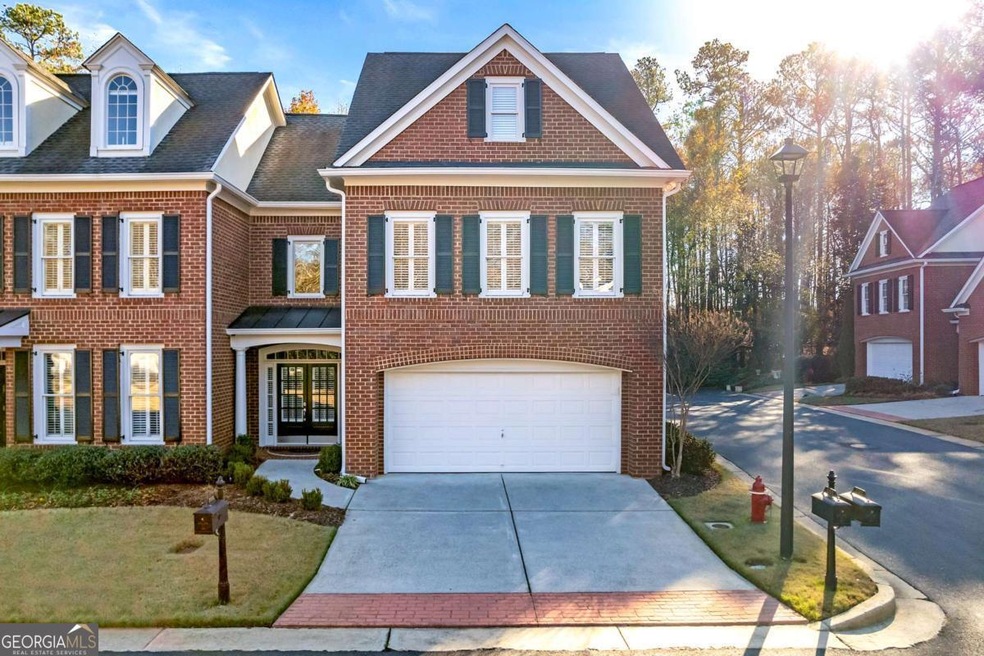Rarely available in a charming gated enclave of only 24 all-brick, Colonial style townhomes, in the heart of Alpharetta, this elegant 3-bedroom, 2.5-bathroom end-unit in the gated Magnolia Park community offers 3,000 square feet of living space. It features oak hardwood floors, soaring ceilings, and classic crown molding throughout. The spacious kitchen features rich wood cabinetry, granite countertops, a central island with gas cooktop, and built-in wine storage. The living room features a two story vaulted ceiling, custom built-ins, and a cozy gas fireplace framed by elegant molding. Oversized windows flood the room with natural light, while French doors invite you to the large, private, fenced patio. Upstairs, French doors open to a spacious owner's suite with a private balcony, walk-in closet, an en-suite bath with double sinks, a jacuzzi tub, and a separate shower. The additional bedrooms are generously sized, with walk-in closets and access to a built-in desk area with shelves and cabinetry. This home features shutters on all windows and doors, brushed nickel hardware throughout, detailed molding on built-ins and accent columns, and hardwood flooring on all three levels. This home also includes a new HVAC system for the main level and epoxy flooring in the spacious 2-car garage. Enjoy maintenance-free living, beautiful landscaping, and the neighborhood park in the center of this John Weiland community. Walk to restaurants, shopping, Publix, Kroger, Fresh Market, and Newtown Park. Only 2 miles to North Point Mall and 3 miles to State Road 400.

