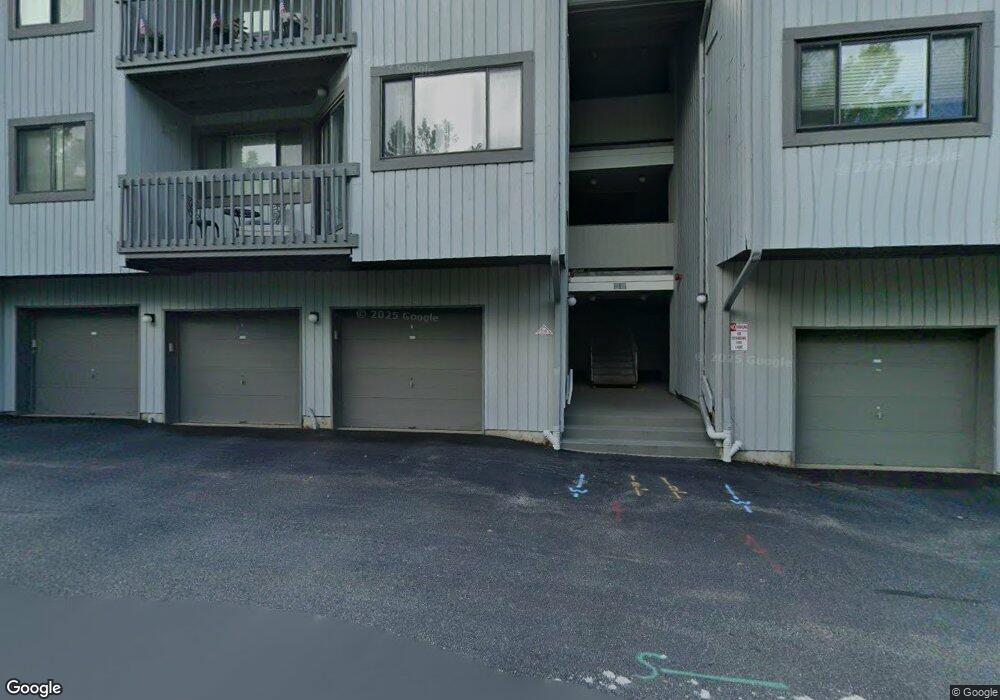108 Magnolia Rd Unit 3 Ramsey, NJ 07446
Estimated Value: $376,188 - $458,000
1
Bed
1
Bath
969
Sq Ft
$427/Sq Ft
Est. Value
About This Home
This home is located at 108 Magnolia Rd Unit 3, Ramsey, NJ 07446 and is currently estimated at $413,297, approximately $426 per square foot. 108 Magnolia Rd Unit 3 is a home located in Bergen County with nearby schools including Ramsey High School.
Ownership History
Date
Name
Owned For
Owner Type
Purchase Details
Closed on
May 15, 2020
Sold by
Bensen Mark
Bought by
Bensen Laura
Current Estimated Value
Purchase Details
Closed on
Jan 31, 2018
Sold by
Lustrino Angela
Bought by
Bensen Mark
Home Financials for this Owner
Home Financials are based on the most recent Mortgage that was taken out on this home.
Original Mortgage
$120,000
Outstanding Balance
$101,527
Interest Rate
3.95%
Mortgage Type
Purchase Money Mortgage
Estimated Equity
$311,770
Purchase Details
Closed on
May 1, 2003
Sold by
Hutt Stewart M
Bought by
Lustrino Angela
Home Financials for this Owner
Home Financials are based on the most recent Mortgage that was taken out on this home.
Original Mortgage
$63,000
Interest Rate
5.82%
Create a Home Valuation Report for This Property
The Home Valuation Report is an in-depth analysis detailing your home's value as well as a comparison with similar homes in the area
Home Values in the Area
Average Home Value in this Area
Purchase History
| Date | Buyer | Sale Price | Title Company |
|---|---|---|---|
| Bensen Laura | -- | None Available | |
| Bensen Mark | $267,000 | -- | |
| Lustrino Angela | $213,000 | -- |
Source: Public Records
Mortgage History
| Date | Status | Borrower | Loan Amount |
|---|---|---|---|
| Open | Bensen Mark | $120,000 | |
| Previous Owner | Lustrino Angela | $63,000 |
Source: Public Records
Tax History Compared to Growth
Tax History
| Year | Tax Paid | Tax Assessment Tax Assessment Total Assessment is a certain percentage of the fair market value that is determined by local assessors to be the total taxable value of land and additions on the property. | Land | Improvement |
|---|---|---|---|---|
| 2025 | $6,849 | $364,500 | $200,000 | $164,500 |
| 2024 | $6,643 | $242,700 | $125,000 | $117,700 |
| 2023 | $6,366 | $242,700 | $125,000 | $117,700 |
| 2022 | $6,366 | $242,700 | $125,000 | $117,700 |
| 2021 | $6,293 | $242,700 | $125,000 | $117,700 |
| 2020 | $6,237 | $242,700 | $125,000 | $117,700 |
| 2019 | $5,966 | $242,700 | $125,000 | $117,700 |
| 2018 | $5,818 | $242,700 | $125,000 | $117,700 |
| 2017 | $5,708 | $242,700 | $125,000 | $117,700 |
| 2016 | $5,551 | $242,700 | $125,000 | $117,700 |
| 2015 | $5,445 | $201,600 | $100,000 | $101,600 |
| 2014 | $5,352 | $201,600 | $100,000 | $101,600 |
Source: Public Records
Map
Nearby Homes
- 135 Mulberry Rd Unit 6
- 172 Redwood Ct Unit 10
- 1103 Hilltop Rd
- 277 Airmont Ave
- 5 S Bayard Ln
- 453 Island Rd
- 46 Regency Park
- 1194 Richmond Rd Unit A2
- 45 Windsor Ln
- 1088 Devon Ct
- 35 Lillian Ct
- 163 Rutherford Rd
- 139 Kilmer Rd
- 1023 Castle Rd
- 1114 Hyde Park Ct Unit 1114
- 1032 Castle Rd
- 1034 Castle Rd
- 18 Peach Hill Ct
- 56 Peach Hill Ct
- 339 Cambridge Dr
- 208 Magnolia Rd Unit 3
- 205 Magnolia Rd Unit 3
- 105 Magnolia Rd Unit 3
- 107 Magnolia Rd Unit 3
- 203 Magnolia Rd
- 202 Magnolia Rd Unit 3
- 106 Magnolia Rd Unit 3
- 207 Magnolia Rd Unit 3
- 206 Magnolia Rd Unit 3
- 103 Magnolia Rd Unit 3
- 102 Magnolia Rd Unit 3
- 204 Magnolia Rd Unit 3
- 104 Magnolia Rd Unit 3
- 201 Magnolia Rd
- 101 Magnolia Rd Unit 3
- 314 Cypress Ct Unit 2
- 210 Cypress Ct Unit 2
- 213 Cypress Ct Unit 2
- 313 Cypress Ct Unit 2
- 214 Cypress Ct Unit 2
