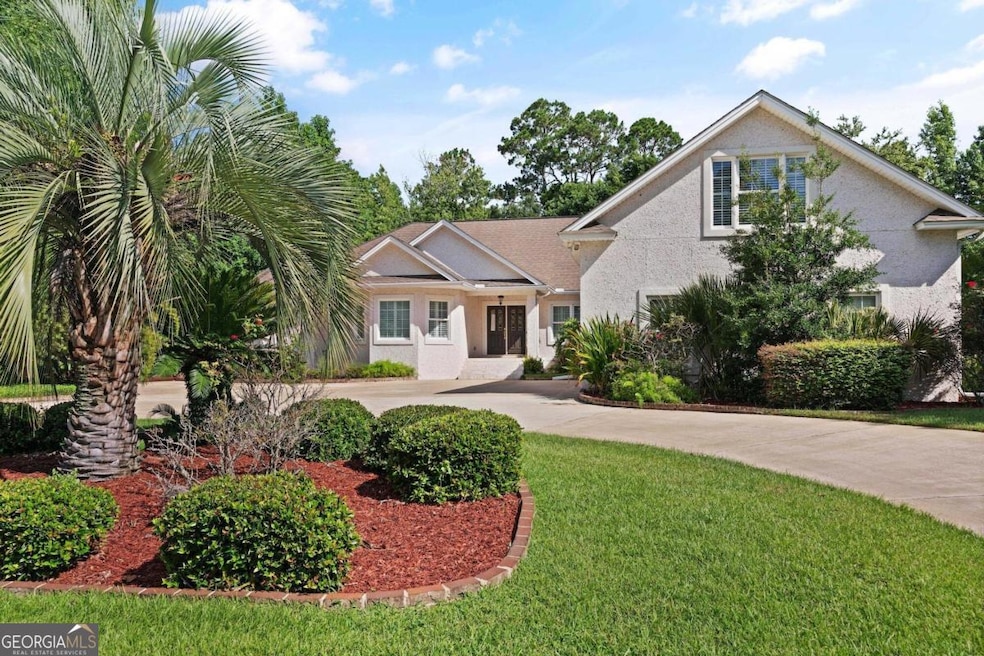Discover the epitome of coastal luxury in this magnificent residence located in Oak Grove Island community of Brunswick, GA. Spanning over 4,000 square feet of refined living space, this estate promises an unparalleled lifestyle of comfort and elegance. The grand primary suite is a true sanctuary, featuring a stately double door entry, two expansive walk-in closets with automatic lighting, and beautiful wood floors that exude warmth and sophistication. Double doors open to a serene sunroom, creating a seamless blend of indoor and outdoor living. The en-suite bathroom is a haven of relaxation with a jetted tub, separate shower, double vanity, and generous space. The heart of this home is the gourmet kitchen, designed for both functionality and social gatherings. Ample cabinet space, granite countertops, and a convenient breakfast bar make it an ideal space for culinary adventures. The kitchen seamlessly connects to the living area and is adjacent to the outdoor space, ensuring effortless entertaining and gathering with guests. Designed with a discerning eye, the home's split floor plan offers five bedrooms plus a dedicated office. The upstairs bonus room, complete with a walk-in closet and en-suite bathroom, provides a versatile space for guests or as a private retreat. In total, the residence boasts three full bathrooms and two half bathrooms, ensuring ample convenience for family and visitors alike. The residence is replete with luxurious upgrades, including a whole-home vacuum system, surround sound with individual room controls, and a heated and cooled sunroom accented by three floor-to-ceiling sliders. The state-of-the-art climate control features three AC units and a zoned system with multiple thermostats for optimal comfort. Practical and premium touches are abundant, from the water softener system and outside gas hookup for grilling to the custom hurricane and plantation shutters. The exterior showcases durable tabby construction, complemented by lush landscaping and a circular driveway. The three-car garage offers abundant storage, while the office and living room are enhanced with built-in desks, bookshelves, and cabinets, providing both functionality and charm. Set on a private lot enveloped by generous greenery, the backyard is a secluded oasis, offering complete privacy and a tranquil escape from the bustle of everyday life. Enjoy the serene beauty of this exclusive Oak Grove Island property, where luxury and nature converge. Indulge in the ultimate island lifestyle with this exceptional home, a rare gem that combines exquisite craftsmanship with unrivaled privacy and convenience. Welcome to your dream residence.

