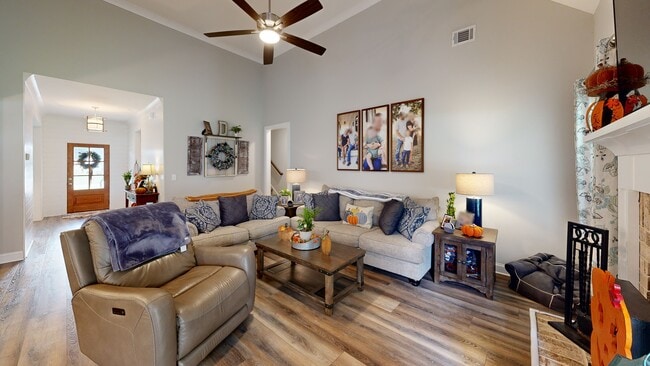Welcome to 108 Maple Ln - A True Gem in the Coveted Ashley Glen Subdivision! Tucked away on a quiet street in the highly sought-after Ashley Glen community, this stunning property blends timeless charm with modern upgrades for truly elevated living. From the moment you arrive, the beautifully manicured lawn and professionally landscaped gardens create an inviting, picture-perfect curb appeal that sets the tone for everything this home has to offer. Step inside to discover premium finishes and tasteful upgrades throughout-from updated fixtures and designer lighting to elegant flooring and high-end hardware that reflect true pride of ownership. Every detail has been thoughtfully curated to offer both comfort and sophistication. The exterior is equally impressive. The expanded concrete driveway adds convenience and a clean aesthetic, while the enlarged back patio is an entertainer's dream. Enjoy cozy evenings around the custom outdoor fireplace, perfectly positioned for relaxing under the stars. A large storage shed provides ample space for tools, hobbies, or seasonal items, and the fully fenced backyard offers privacy and security-ideal for kids, pets, or simply enjoying your own tranquil retreat. This home is not just move-in ready-it's lifestyle ready. From the serene surroundings of Ashley Glen to the incredible backyard oasis, 108 Maple Ln is a rare find that checks every box. Don't miss your chance to own this slice of perfection in one of Williamson's most desirable neighborhoods!







