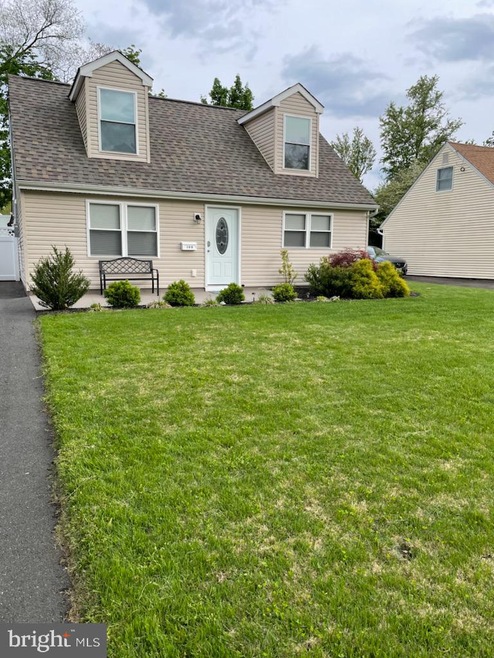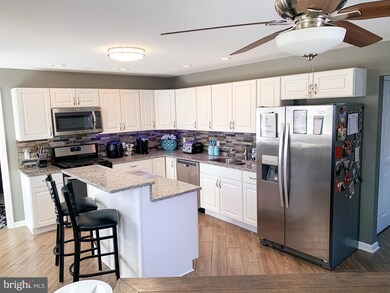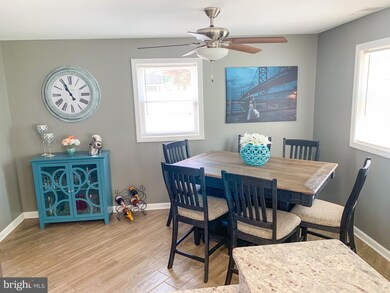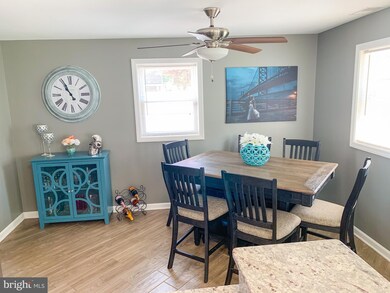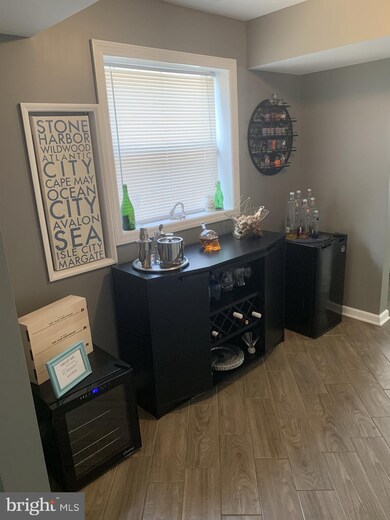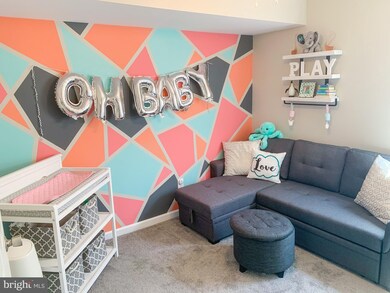
108 Meridan Ave Ewing, NJ 08618
Parkway Village NeighborhoodHighlights
- Cape Cod Architecture
- Upgraded Countertops
- Eat-In Kitchen
- No HOA
- Stainless Steel Appliances
- Patio
About This Home
As of July 2021Totally Renovated Cape-Colonial (over 1750 SF) situated on professionally landscaped lot with a new driveway and patio. Charming home freshly painted and beautifully updated. This home features cozy living room with recessed lighting. The kitchen is a chef's dream with new cabinets with granite countertops, tile floors and stainless steel appliances. The first floor also features 3 nicely sized bedrooms and a new ceramic tile full bath. The 2nd floor is fully dormered in the back and two front dormers allowing for 2 generously sized bedrooms and another new ceramic tile full bath. This home boasts too many upgrades to list including new siding, new roof, new windows and flooring, even a new furnace with central air conditioning and hot water heater all items listed are 4 years young. Ready to move in, just pack your bags!! Conveniently located near I-95, shopping and restaurants.
Home Details
Home Type
- Single Family
Est. Annual Taxes
- $6,589
Year Built
- Built in 1949
Lot Details
- 7,591 Sq Ft Lot
- Lot Dimensions are 60.00 x 126.51
- Vinyl Fence
- Property is in excellent condition
- Property is zoned R-2
Parking
- Driveway
Home Design
- Cape Cod Architecture
- Colonial Architecture
- Pillar, Post or Pier Foundation
- Block Foundation
- Tile Roof
- Asphalt Roof
Interior Spaces
- 1,767 Sq Ft Home
- Property has 2 Levels
- Vinyl Wall or Ceiling
- Recessed Lighting
- Replacement Windows
- Living Room
Kitchen
- Eat-In Kitchen
- Gas Oven or Range
- Built-In Microwave
- Dishwasher
- Stainless Steel Appliances
- Upgraded Countertops
Flooring
- Carpet
- Ceramic Tile
Bedrooms and Bathrooms
- En-Suite Primary Bedroom
- Solar Tube
Laundry
- Laundry on main level
- Washer
- Gas Dryer
Outdoor Features
- Patio
- Shed
Utilities
- Forced Air Heating and Cooling System
- Cooling System Utilizes Natural Gas
- Natural Gas Water Heater
- Cable TV Available
Community Details
- No Home Owners Association
- Parkway Village Subdivision
Listing and Financial Details
- Tax Lot 00037
- Assessor Parcel Number 02-00463-00037
Ownership History
Purchase Details
Home Financials for this Owner
Home Financials are based on the most recent Mortgage that was taken out on this home.Purchase Details
Home Financials for this Owner
Home Financials are based on the most recent Mortgage that was taken out on this home.Purchase Details
Home Financials for this Owner
Home Financials are based on the most recent Mortgage that was taken out on this home.Purchase Details
Similar Homes in the area
Home Values in the Area
Average Home Value in this Area
Purchase History
| Date | Type | Sale Price | Title Company |
|---|---|---|---|
| Deed | $318,000 | Title Evolution Llc | |
| Deed | $220,000 | Core Title | |
| Deed | $50,000 | None Available | |
| Sheriffs Deed | -- | Attorney |
Mortgage History
| Date | Status | Loan Amount | Loan Type |
|---|---|---|---|
| Open | $290,000 | New Conventional | |
| Previous Owner | $216,015 | FHA | |
| Previous Owner | $125,000 | New Conventional |
Property History
| Date | Event | Price | Change | Sq Ft Price |
|---|---|---|---|---|
| 07/29/2021 07/29/21 | Sold | $318,000 | 0.0% | $180 / Sq Ft |
| 06/17/2021 06/17/21 | Pending | -- | -- | -- |
| 06/08/2021 06/08/21 | For Sale | $318,000 | +44.5% | $180 / Sq Ft |
| 10/04/2017 10/04/17 | Sold | $220,000 | -2.2% | $125 / Sq Ft |
| 09/02/2017 09/02/17 | Pending | -- | -- | -- |
| 08/25/2017 08/25/17 | Price Changed | $224,900 | -2.2% | $127 / Sq Ft |
| 08/11/2017 08/11/17 | For Sale | $229,900 | +359.8% | $130 / Sq Ft |
| 09/13/2016 09/13/16 | Sold | $50,000 | -23.0% | $33 / Sq Ft |
| 08/09/2016 08/09/16 | Pending | -- | -- | -- |
| 08/08/2016 08/08/16 | Price Changed | $64,900 | 0.0% | $43 / Sq Ft |
| 08/08/2016 08/08/16 | For Sale | $64,900 | +29.8% | $43 / Sq Ft |
| 08/05/2016 08/05/16 | Off Market | $50,000 | -- | -- |
| 06/30/2016 06/30/16 | Price Changed | $68,900 | -16.0% | $46 / Sq Ft |
| 05/06/2016 05/06/16 | For Sale | $82,000 | -- | $54 / Sq Ft |
Tax History Compared to Growth
Tax History
| Year | Tax Paid | Tax Assessment Tax Assessment Total Assessment is a certain percentage of the fair market value that is determined by local assessors to be the total taxable value of land and additions on the property. | Land | Improvement |
|---|---|---|---|---|
| 2024 | $12,026 | $325,300 | $52,000 | $273,300 |
| 2023 | $12,026 | $325,300 | $52,000 | $273,300 |
| 2022 | $6,852 | $190,500 | $52,000 | $138,500 |
| 2021 | $6,685 | $190,500 | $52,000 | $138,500 |
| 2020 | $6,589 | $190,500 | $52,000 | $138,500 |
| 2019 | $6,418 | $190,500 | $52,000 | $138,500 |
| 2018 | $6,608 | $125,100 | $39,000 | $86,100 |
| 2017 | $5,232 | $96,800 | $39,000 | $57,800 |
| 2016 | $5,161 | $96,800 | $39,000 | $57,800 |
| 2015 | $4,843 | $96,800 | $39,000 | $57,800 |
| 2014 | $4,829 | $96,800 | $39,000 | $57,800 |
Agents Affiliated with this Home
-

Seller's Agent in 2021
John Ratico
RE/MAX
(609) 610-4831
1 in this area
8 Total Sales
-
M
Buyer's Agent in 2021
Margaret Panaro
BHHS Fox & Roach
(609) 575-0312
1 in this area
34 Total Sales
-
J
Seller's Agent in 2017
James Novak
Action USA Rader Realty
(609) 737-7008
1 Total Sale
-

Seller's Agent in 2016
George Scott Glenfield
Pinnacle Realtors & Associates-Princeton
(609) 658-8880
58 Total Sales
-

Buyer's Agent in 2016
Matt Schulte
BHHS Fox & Roach
(609) 847-9519
4 in this area
34 Total Sales
Map
Source: Bright MLS
MLS Number: NJME313888
APN: 02-00463-0000-00037
- 83 Theresa St
- 1075 Fireside Ave
- 6 Dixfield Ave
- 106 Rutledge Ave
- 126 Rutledge Ave
- 69 Lanning St
- 44 Lanning St
- 21 Dixmont Ave
- 17 Acton Ave
- 24 Carolina Ave
- 893 Parkway Ave
- 39 King Ave
- 209 Clamer Rd
- 111 Louisiana Ave
- 19 Glen Stewart Dr
- 47 Somerset St
- 1637 Pennington Rd
- 510 Sutherland Rd
- 183 Franklyn Rd
- 1341 Lower Ferry Rd
