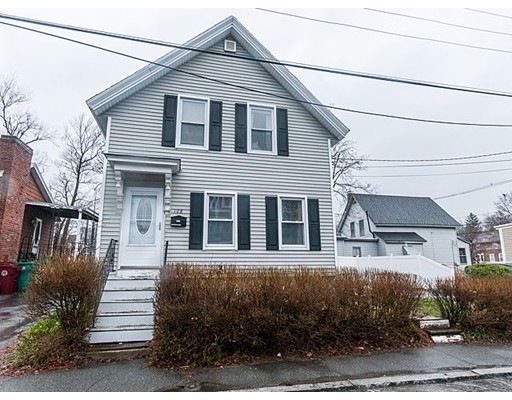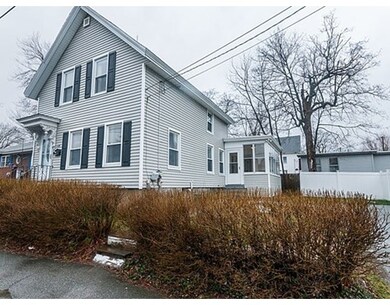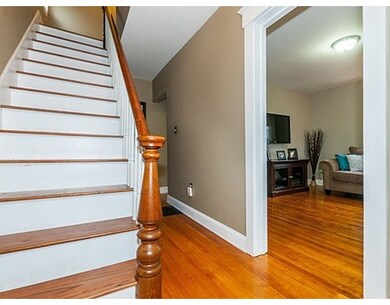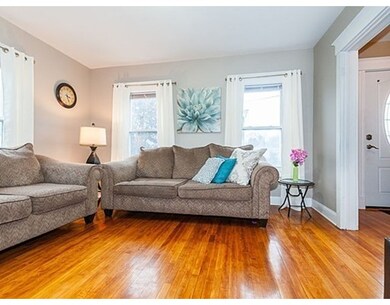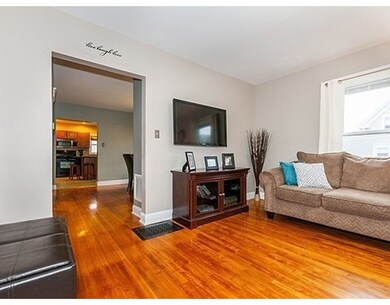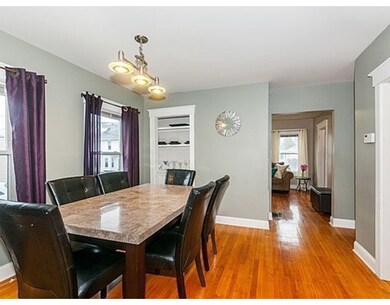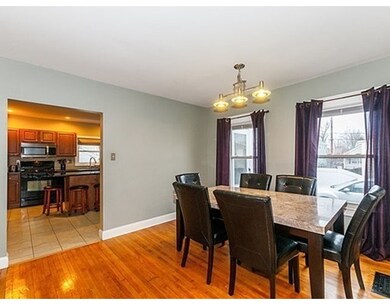
108 Merrill Ave Lowell, MA 01850
Centralville NeighborhoodAbout This Home
As of September 2021Nothing to do but unpack your bags and move in! This well maintained 3-4 bedroom Colonial is in excellent condition. The first floor features a welcoming foyer, living room with gleaming hardwood floors, formal dining room with built-in hutch, newer kitchen with tile floors, granite counters, and an island, 4th bedroom or home office, full bath with laundry area, and cozy sun room. The second floor has the master bedroom with bathroom and two additional bedrooms. Lots of recent updates including vinyl siding, windows, roof, electrical, and gas heating system. Great Christian Hill location - on the Dracut line, close to schools, parks, shopping, Routes 93, 495, 3, and the Lowell Connector.
Last Buyer's Agent
Michael Foxon
Coldwell Banker Realty - Chelmsford

Home Details
Home Type
Single Family
Est. Annual Taxes
$4,469
Year Built
1900
Lot Details
0
Listing Details
- Lot Description: Paved Drive
- Property Type: Single Family
- Other Agent: 2.00
- Lead Paint: Unknown
- Year Round: Yes
- Special Features: None
- Property Sub Type: Detached
- Year Built: 1900
Interior Features
- Appliances: Range, Dishwasher, Disposal, Microwave, Refrigerator
- Has Basement: Yes
- Primary Bathroom: Yes
- Number of Rooms: 7
- Amenities: Public Transportation, Shopping, Swimming Pool, Tennis Court, Medical Facility, Highway Access, House of Worship, Private School, Public School, T-Station, University
- Electric: Circuit Breakers, 100 Amps
- Energy: Insulated Windows, Insulated Doors
- Flooring: Tile, Laminate, Hardwood
- Interior Amenities: Cable Available
- Basement: Full, Interior Access, Concrete Floor, Unfinished Basement
- Bedroom 2: Second Floor, 13X10
- Bedroom 3: Second Floor, 10X10
- Bedroom 4: First Floor, 10X8
- Bathroom #1: First Floor
- Bathroom #2: Second Floor
- Kitchen: First Floor, 14X12
- Laundry Room: First Floor
- Living Room: First Floor, 13X12
- Master Bedroom: Second Floor, 13X12
- Master Bedroom Description: Ceiling Fan(s), Closet, Flooring - Laminate
- Dining Room: First Floor, 14X13
- Oth1 Room Name: Sun Room
- Oth1 Dimen: 15X8
- Oth1 Dscrp: Flooring - Laminate
- Oth2 Room Name: Foyer
- Oth2 Dimen: 15X6
- Oth2 Dscrp: Flooring - Hardwood
- Oth3 Room Name: Mud Room
- Oth3 Dimen: 6X4
- Oth3 Dscrp: Flooring - Laminate
Exterior Features
- Roof: Asphalt/Fiberglass Shingles
- Frontage: 55.00
- Construction: Frame
- Exterior: Vinyl
- Exterior Features: Porch - Enclosed
- Foundation: Poured Concrete
Garage/Parking
- Parking: Off-Street, Paved Driveway
- Parking Spaces: 2
Utilities
- Heating: Forced Air, Gas
- Hot Water: Tank
- Utility Connections: for Gas Range, for Electric Dryer, Washer Hookup
- Sewer: City/Town Sewer
- Water: City/Town Water
Schools
- Elementary School: Central Enroll
- Middle School: Central Enroll
- High School: Lowell High/Voc
Lot Info
- Assessor Parcel Number: M:000195 T:P06650
- Zoning: S2002
Multi Family
- Foundation: 40x20,16x8
Ownership History
Purchase Details
Home Financials for this Owner
Home Financials are based on the most recent Mortgage that was taken out on this home.Purchase Details
Home Financials for this Owner
Home Financials are based on the most recent Mortgage that was taken out on this home.Purchase Details
Home Financials for this Owner
Home Financials are based on the most recent Mortgage that was taken out on this home.Purchase Details
Home Financials for this Owner
Home Financials are based on the most recent Mortgage that was taken out on this home.Similar Home in Lowell, MA
Home Values in the Area
Average Home Value in this Area
Purchase History
| Date | Type | Sale Price | Title Company |
|---|---|---|---|
| Not Resolvable | $400,000 | None Available | |
| Not Resolvable | $239,000 | -- | |
| Not Resolvable | $187,000 | -- | |
| Deed | $145,000 | -- | |
| Deed | $145,000 | -- |
Mortgage History
| Date | Status | Loan Amount | Loan Type |
|---|---|---|---|
| Open | $392,755 | FHA | |
| Closed | $392,755 | FHA | |
| Previous Owner | $223,550 | Stand Alone Refi Refinance Of Original Loan | |
| Previous Owner | $234,671 | FHA | |
| Previous Owner | $183,612 | FHA | |
| Previous Owner | $138,000 | No Value Available | |
| Previous Owner | $137,750 | Purchase Money Mortgage | |
| Previous Owner | $6,525 | No Value Available |
Property History
| Date | Event | Price | Change | Sq Ft Price |
|---|---|---|---|---|
| 09/17/2021 09/17/21 | Sold | $400,000 | +5.5% | $321 / Sq Ft |
| 07/29/2021 07/29/21 | Pending | -- | -- | -- |
| 07/20/2021 07/20/21 | For Sale | $379,000 | 0.0% | $304 / Sq Ft |
| 04/20/2020 04/20/20 | Rented | $1,800 | 0.0% | -- |
| 01/18/2020 01/18/20 | Under Contract | -- | -- | -- |
| 01/06/2020 01/06/20 | For Rent | $1,800 | 0.0% | -- |
| 06/29/2016 06/29/16 | Sold | $239,000 | -4.0% | $192 / Sq Ft |
| 04/22/2016 04/22/16 | Pending | -- | -- | -- |
| 04/12/2016 04/12/16 | For Sale | $249,000 | +33.2% | $200 / Sq Ft |
| 08/15/2012 08/15/12 | Sold | $187,000 | -1.5% | $150 / Sq Ft |
| 08/10/2012 08/10/12 | Pending | -- | -- | -- |
| 06/11/2012 06/11/12 | For Sale | $189,900 | -- | $152 / Sq Ft |
Tax History Compared to Growth
Tax History
| Year | Tax Paid | Tax Assessment Tax Assessment Total Assessment is a certain percentage of the fair market value that is determined by local assessors to be the total taxable value of land and additions on the property. | Land | Improvement |
|---|---|---|---|---|
| 2025 | $4,469 | $389,300 | $116,800 | $272,500 |
| 2024 | $4,360 | $366,100 | $109,100 | $257,000 |
| 2023 | $4,118 | $331,600 | $94,900 | $236,700 |
| 2022 | $3,765 | $296,700 | $86,300 | $210,400 |
| 2021 | $3,517 | $261,300 | $75,000 | $186,300 |
| 2020 | $3,242 | $242,700 | $65,600 | $177,100 |
| 2019 | $2,958 | $210,700 | $60,700 | $150,000 |
| 2018 | $2,779 | $196,200 | $57,800 | $138,400 |
| 2017 | $2,742 | $183,800 | $52,500 | $131,300 |
| 2016 | $2,597 | $171,300 | $51,200 | $120,100 |
| 2015 | $2,514 | $162,400 | $51,200 | $111,200 |
| 2013 | $2,155 | $143,600 | $59,900 | $83,700 |
Agents Affiliated with this Home
-

Seller's Agent in 2021
Julie D'Arcangelo
Coldwell Banker Realty
(978) 490-8465
3 in this area
177 Total Sales
-

Buyer's Agent in 2021
Gail Waitt
Berkshire Hathaway HomeServices Verani Realty Salem
(508) 878-9642
1 in this area
38 Total Sales
-
E
Seller's Agent in 2020
Elizabeth Boudreau
Lamacchia Realty, Inc.
-

Buyer's Agent in 2020
Anne Chatfield
Laer Realty
(617) 564-1774
44 Total Sales
-
M
Buyer's Agent in 2016
Michael Foxon
Coldwell Banker Realty - Chelmsford
-
J
Seller's Agent in 2012
Jef Cullen
Jef Cullen
4 Total Sales
Map
Source: MLS Property Information Network (MLS PIN)
MLS Number: 71987115
APN: LOWE-000195-004045-000108
- 45 July St
- 149 Methuen St
- 34 May St
- 98 Humphrey St
- 11 View St
- 743 Bridge St
- 15 10th St
- 47 Whitney Ave
- 2-4 Harrison Place
- 162 18th St
- 97 Hildreth St Unit 3
- 691 Beacon St
- 98 Pemberton St Unit 23
- 645 Robbins Ave Unit 55
- 78 3rd St
- 7 Wildwood St Unit A21
- 25 Sutherland St
- 668 Robbins Ave Unit 15
- 271 Humphrey St Unit 2
- 190 Ennell St
