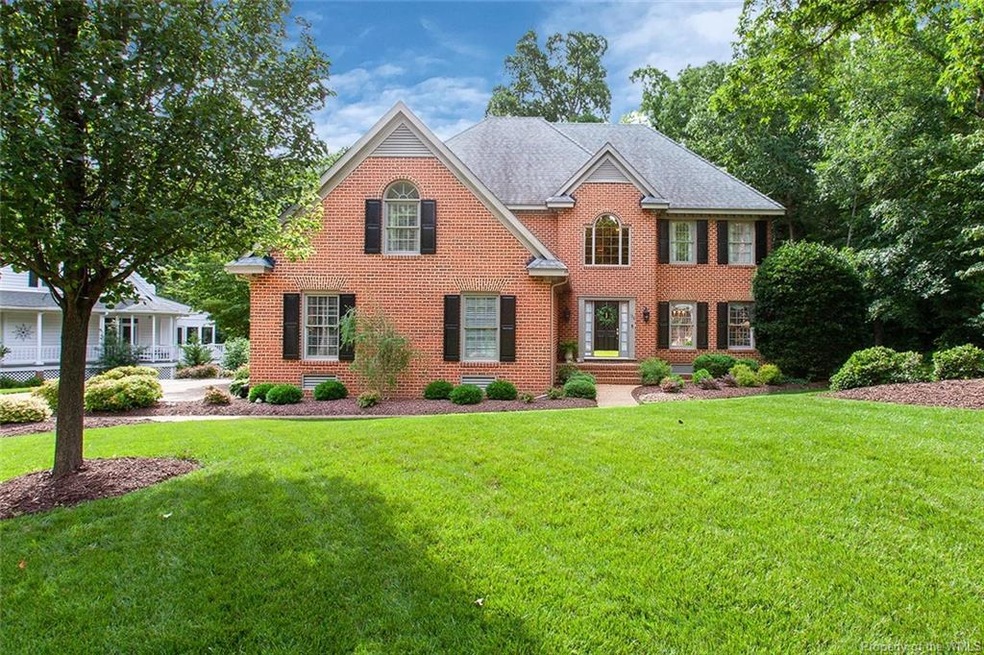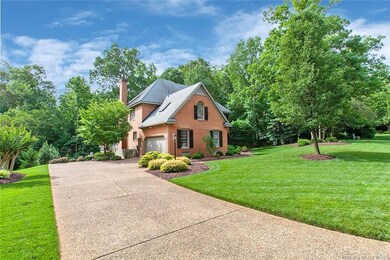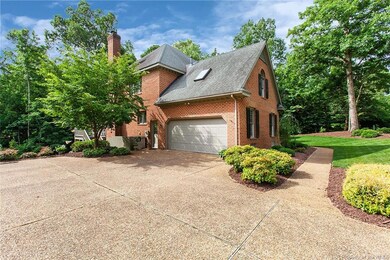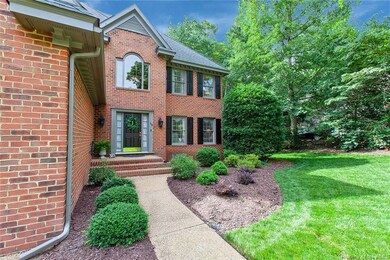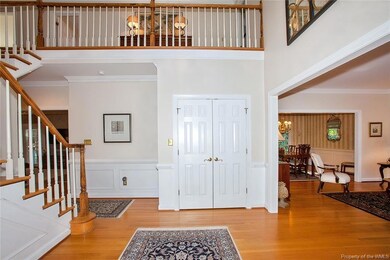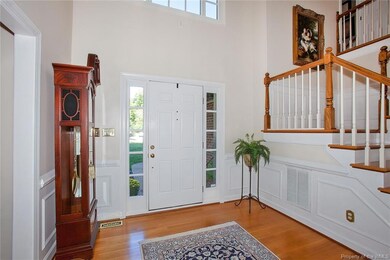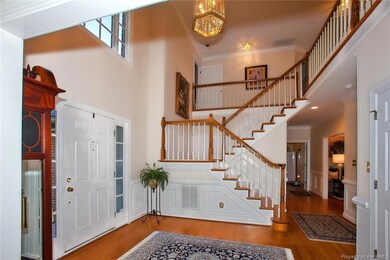
108 Mill View Cir Williamsburg, VA 23185
Jamestown NeighborhoodEstimated Value: $700,000 - $734,000
Highlights
- Clubhouse
- Deck
- Wood Flooring
- Berkeley Middle School Rated A-
- Transitional Architecture
- Hydromassage or Jetted Bathtub
About This Home
As of June 2020This beautiful home has been impeccably maintained. Built by Joel Sheppard, it look as fresh today as when it was completed.
A warm 2 story foyer welcomes your guests. All the rooms down have wood flooring. The kitchen has granite counter tops with an overhang sufficient to permit several bar stools. A ceramic tile back splash and SS appliances complete this very functional space. A 12X22 screened porch overlooks a very private wooded backyard. Open to the kitchen, the family room compliments the informality allowing guests & the hosts to be included in all conversations. LR, formal DR, Powder Room & full laundry room with built in cabinets complete the 1st floor. The garage is large enough for 2 SUVs.
The Master Bedroom is on the second floor & the Master Bath features a jetted tub, double vanities, ceramic tile floor & a separate tiled shower. There are 2 other bedrooms, a hall bath & a large bonus room that could be used as a 4th bedroom or a media room.
Last Agent to Sell the Property
BHHS RW Towne Realty LLC License #0225040856 Listed on: 10/25/2019

Last Buyer's Agent
Non-Member Non-Member
Williamsburg Multiple Listing Service
Home Details
Home Type
- Single Family
Est. Annual Taxes
- $3,675
Year Built
- Built in 1993
Lot Details
- 0.49 Acre Lot
- Irrigation
HOA Fees
- $66 Monthly HOA Fees
Home Design
- Transitional Architecture
- Brick Exterior Construction
- Fire Rated Drywall
- Asphalt Shingled Roof
Interior Spaces
- 3,291 Sq Ft Home
- 2-Story Property
- Built-in Bookshelves
- Ceiling height of 9 feet or more
- Ceiling Fan
- Skylights
- Recessed Lighting
- Brick Fireplace
- Gas Fireplace
- Bay Window
- Formal Dining Room
- Screened Porch
- Washer and Dryer Hookup
Kitchen
- Eat-In Kitchen
- Electric Cooktop
- Range Hood
- Microwave
- Ice Maker
- Dishwasher
- Granite Countertops
- Disposal
Flooring
- Wood
- Carpet
- Tile
Bedrooms and Bathrooms
- 4 Bedrooms
- Walk-In Closet
- Double Vanity
- Hydromassage or Jetted Bathtub
Attic
- Attic Fan
- Pull Down Stairs to Attic
Home Security
- Home Security System
- Fire and Smoke Detector
Parking
- 2 Car Attached Garage
- Automatic Garage Door Opener
Outdoor Features
- Balcony
- Deck
- Exterior Lighting
Schools
- Clara Byrd Baker Elementary School
- Berkeley Middle School
- Jamestown High School
Utilities
- Forced Air Zoned Heating and Cooling System
- Vented Exhaust Fan
- Heating System Uses Natural Gas
- Generator Hookup
- Natural Gas Water Heater
Listing and Financial Details
- Assessor Parcel Number 47-4-09-0-0019
Community Details
Overview
- $500 Additional Association Fee
- Association fees include clubhouse, comm area maintenance, management fees, pool, recreational facilities, trash removal
- Association Phone (757) 706-3019
- Property managed by Chesapeake Bay Management
Amenities
- Picnic Area
- Common Area
- Clubhouse
Recreation
- Tennis Courts
- Community Basketball Court
- Community Playground
- Community Pool
Security
- Resident Manager or Management On Site
Ownership History
Purchase Details
Home Financials for this Owner
Home Financials are based on the most recent Mortgage that was taken out on this home.Similar Homes in Williamsburg, VA
Home Values in the Area
Average Home Value in this Area
Purchase History
| Date | Buyer | Sale Price | Title Company |
|---|---|---|---|
| Barnes Christopher D | $495,000 | Sage Title Group Llc |
Mortgage History
| Date | Status | Borrower | Loan Amount |
|---|---|---|---|
| Open | Barnes Christopher D | $470,250 | |
| Previous Owner | Kinsman William G | $277,385 | |
| Previous Owner | Kinsman William G | $285,000 |
Property History
| Date | Event | Price | Change | Sq Ft Price |
|---|---|---|---|---|
| 06/30/2020 06/30/20 | Sold | $495,000 | 0.0% | $150 / Sq Ft |
| 05/08/2020 05/08/20 | Pending | -- | -- | -- |
| 03/04/2020 03/04/20 | Price Changed | $495,000 | -2.8% | $150 / Sq Ft |
| 10/25/2019 10/25/19 | For Sale | $509,000 | -- | $155 / Sq Ft |
Tax History Compared to Growth
Tax History
| Year | Tax Paid | Tax Assessment Tax Assessment Total Assessment is a certain percentage of the fair market value that is determined by local assessors to be the total taxable value of land and additions on the property. | Land | Improvement |
|---|---|---|---|---|
| 2024 | $5,194 | $665,900 | $127,400 | $538,500 |
| 2023 | $5,194 | $500,400 | $89,300 | $411,100 |
| 2022 | $4,153 | $500,400 | $89,300 | $411,100 |
| 2021 | $3,673 | $437,300 | $84,000 | $353,300 |
| 2020 | $3,673 | $437,300 | $84,000 | $353,300 |
| 2019 | $3,673 | $437,300 | $84,000 | $353,300 |
| 2018 | $3,673 | $437,300 | $84,000 | $353,300 |
| 2017 | $3,506 | $417,400 | $84,000 | $333,400 |
| 2016 | $3,506 | $417,400 | $84,000 | $333,400 |
| 2015 | $1,753 | $417,400 | $84,000 | $333,400 |
| 2014 | $3,214 | $417,400 | $84,000 | $333,400 |
Agents Affiliated with this Home
-
Frank Hughes

Seller's Agent in 2020
Frank Hughes
BHHS RW Towne Realty LLC
(757) 532-6946
7 in this area
41 Total Sales
-
N
Buyer's Agent in 2020
Non-Member Non-Member
VA_WMLS
Map
Source: Williamsburg Multiple Listing Service
MLS Number: 1904282
APN: 47-4 09-0-0019
- 103 Malvern Cir
- 88 Holly Grove
- 163 Marywood Dr
- 2804 Oak Hill Dr
- 133 Albemarle Dr
- 133 Albemarle Dr Unit 114B
- 2815 Oak Hill Dr
- 212 Mill Stream Way
- 2141 Lake Powell Rd
- 4432 Landfall Dr
- 5217 Pierside Reach
- 2812 Rook Pawn Reach
- 4396 Landfall Dr
- 5169 Queen Bishop Ln
- 339 Neck O Land Rd
- 339 Neck-O-land Rd
- 4715 Pelegs Way
- 403 Neck O Land Rd
- 3113 Ironbound Rd
- 5800 Hawthorn Ln
- 108 Mill View Cir
- 116 Mill View Cir
- 104 Mill View Cir
- 109 Mill View Cir
- 126 Lake Dr
- 113 Mill View Cir
- 120 Mill View Cir
- 102 Malvern Cir
- 124 Lake Dr
- 105 Mill View Cir
- 117 Mill View Cir
- 104 Malvern Cir
- 124 Mill View Cir
- 121 Mill View Cir
- 100 Mill View Cir
- 101 Mill View Cir
- 112 Wood Pond Cir
- 117 Ware Rd
- 116 Wood Pond Cir
- 120 Wood Pond Cir
