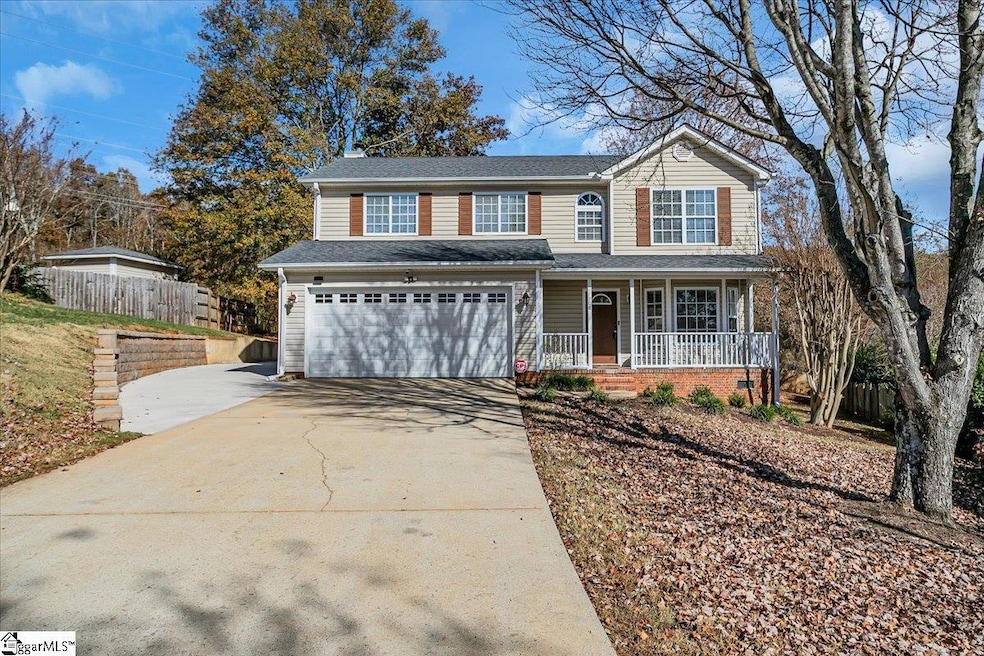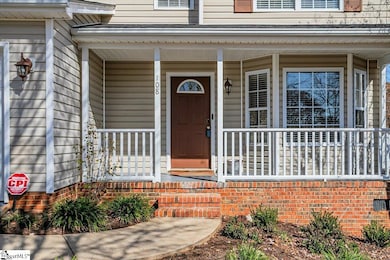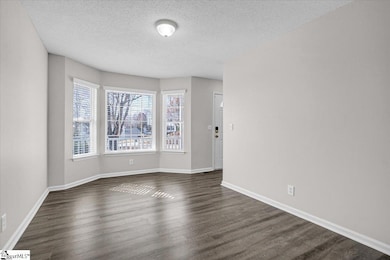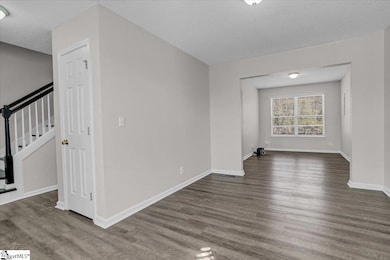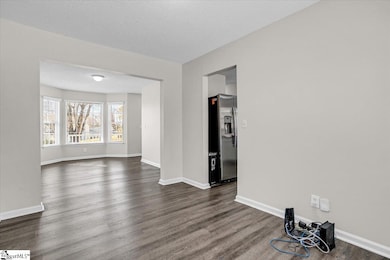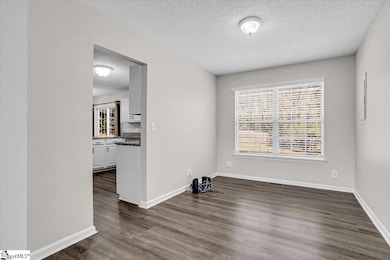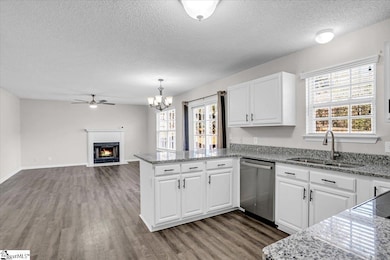108 Mountainside Way Greenville, SC 29609
Estimated payment $2,130/month
Highlights
- Open Floorplan
- Deck
- Great Room
- Paris Elementary School Rated A
- Traditional Architecture
- Granite Countertops
About This Home
Beautifully updated and truly move-in ready! This 4-bed, 2.5-bath home sits on a private half-acre cul-de-sac lot with NO HOA, a rare find this close to everything. Freshly painted throughout, with brand-new LVP flooring and carpet, the home feels bright, clean, and welcoming from the moment you step inside. The kitchen features granite counter-tops, newer GE stainless appliances, including a smart oven with air-fry capability, and opens to a cozy living area perfect for everyday living and entertaining. Enjoy your mornings on the covered front porch with a cup of coffee, and unwind in the evenings on the 12×12 back deck overlooking a partially fenced and private backyard. Upstairs, you’ll find four spacious bedrooms, including a well-appointed primary suite with a sitting area. The large primary bath has a soaking tub and separate shower. and granite counter tops. Outside, the 2-car garage, extra-long driveway, and additional parking pad provide ample space for guests, hobbies, or larger vehicles. All of this just 10 minutes to Downtown Greenville, Paris Mountain, and Furman University! The perfect blend of convenience, charm, and privacy. Don’t miss this one!
Home Details
Home Type
- Single Family
Est. Annual Taxes
- $1,851
Year Built
- Built in 1999
Lot Details
- 0.51 Acre Lot
- Cul-De-Sac
- Sloped Lot
- Few Trees
Home Design
- Traditional Architecture
- Architectural Shingle Roof
- Vinyl Siding
- Aluminum Trim
Interior Spaces
- 1,600-1,799 Sq Ft Home
- 2-Story Property
- Open Floorplan
- Popcorn or blown ceiling
- Ceiling Fan
- Wood Burning Fireplace
- Tilt-In Windows
- Window Treatments
- Great Room
- Living Room
- Dining Room
- Crawl Space
- Fire and Smoke Detector
Kitchen
- Breakfast Room
- Walk-In Pantry
- Convection Oven
- Electric Oven
- Free-Standing Electric Range
- Built-In Microwave
- Dishwasher
- Granite Countertops
- Disposal
Flooring
- Carpet
- Luxury Vinyl Plank Tile
Bedrooms and Bathrooms
- 4 Bedrooms
- Walk-In Closet
- Soaking Tub
- Garden Bath
Laundry
- Laundry Room
- Laundry on upper level
- Washer and Electric Dryer Hookup
Parking
- 2 Car Attached Garage
- Parking Pad
- Garage Door Opener
- Driveway
Outdoor Features
- Deck
- Front Porch
Schools
- Paris Elementary School
- Sevier Middle School
- Wade Hampton High School
Utilities
- Cooling Available
- Forced Air Heating System
- Heat Pump System
- Underground Utilities
- Electric Water Heater
- Cable TV Available
Community Details
- Mountain Trace Subdivision
Listing and Financial Details
- Assessor Parcel Number P038.01-01-021.00
Map
Home Values in the Area
Average Home Value in this Area
Tax History
| Year | Tax Paid | Tax Assessment Tax Assessment Total Assessment is a certain percentage of the fair market value that is determined by local assessors to be the total taxable value of land and additions on the property. | Land | Improvement |
|---|---|---|---|---|
| 2024 | $1,851 | $7,140 | $1,010 | $6,130 |
| 2023 | $1,851 | $7,140 | $1,010 | $6,130 |
| 2022 | $1,819 | $7,140 | $1,010 | $6,130 |
| 2021 | $1,939 | $7,140 | $1,010 | $6,130 |
| 2020 | $1,810 | $6,210 | $880 | $5,330 |
| 2019 | $1,764 | $6,210 | $880 | $5,330 |
| 2018 | $1,653 | $6,210 | $880 | $5,330 |
| 2017 | $1,653 | $6,210 | $880 | $5,330 |
| 2016 | $1,566 | $155,320 | $22,000 | $133,320 |
| 2015 | $1,566 | $155,320 | $22,000 | $133,320 |
| 2014 | $1,626 | $162,990 | $24,000 | $138,990 |
Property History
| Date | Event | Price | List to Sale | Price per Sq Ft |
|---|---|---|---|---|
| 11/16/2025 11/16/25 | For Sale | $375,000 | -- | $234 / Sq Ft |
Purchase History
| Date | Type | Sale Price | Title Company |
|---|---|---|---|
| Deed | $119,200 | -- |
Source: Greater Greenville Association of REALTORS®
MLS Number: 1575012
APN: P038.01-01-021.00
- 226 Altamont Rd
- 00 Altamont Rd
- 320 Altamont Rd
- 7 Grenoble Ct
- 1306 State Park Rd
- 14 Monet Dr
- 116 Gascony Dr
- 18 Garden Terrace
- 112 Siena Dr
- 00 Crestwood Dr
- 210 Lucca Dr
- 204 Lucca Dr
- 4841 Chestnut Ridge Rd
- 22 Hillandale Cir
- 0 Chestnut Ridge Rd Unit 1566054
- 144 Gascony Dr
- 5 Donatello Ct
- 1 Winsford Dr
- 210 Three Forks Place
- 611 Montebello Dr
- 120 Haddington Ln
- 101 Enclave Paris Dr
- 204 Reynard Trail
- 9001 High Peak Dr
- 203 Mcmakin Dr Unit ID1234786P
- 231 Rogers Ave Unit ID1234785P
- 231 Rogers Ave Unit ID1234784P
- 6 Edge Ct
- 1127 Rutherford Rd
- 15 Galphin Dr Unit 27
- 127 Shallons Dr
- 6001 Hampden Dr
- 1005 W Lee Rd Unit 2
- 119 Perry Rd Unit ID1252922P
- 216 Brockman Ave Unit ID1312675P
- 3765 Buttercup Way
- 151 White Oak Rd
- 421 Duncan Chapel Rd
- 31 Victor St Unit 213.1406461
- 31 Victor St Unit 229.1406439
