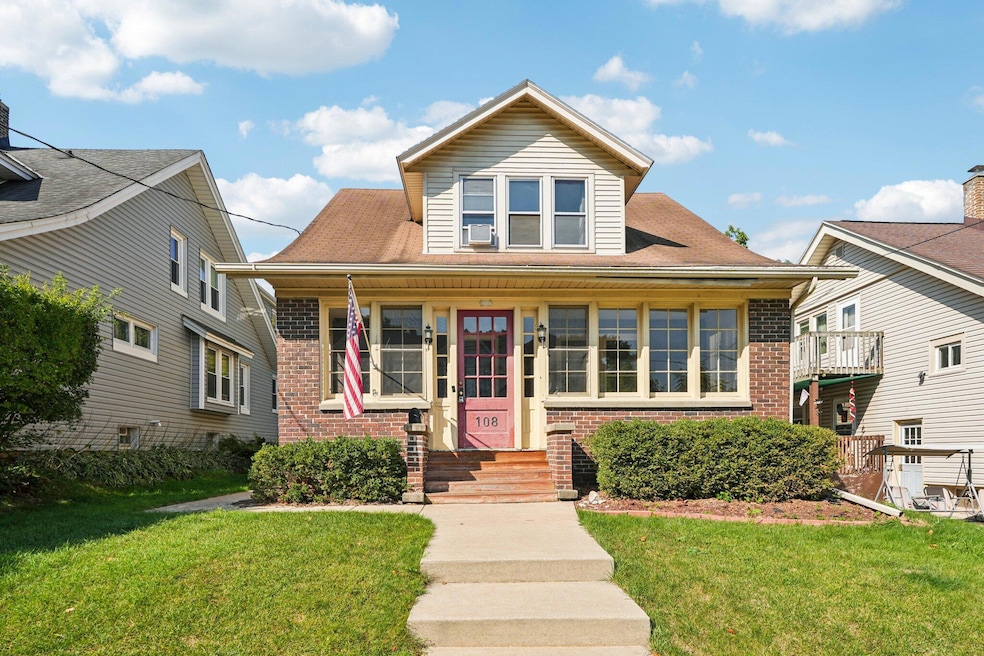108 N 10th Ave West Bend, WI 53095
Estimated payment $1,619/month
Total Views
1,186
4
Beds
1.5
Baths
1,656
Sq Ft
$157
Price per Sq Ft
Highlights
- Very Popular Property
- 1.5 Car Detached Garage
- Forced Air Heating and Cooling System
- McLane Elementary School Rated A-
- Bungalow
About This Home
Charming bungalow in the heart of West Bend, blending timeless character with everyday comfort. This home showcases classic built-ins, woodwork, and details that speak to its old-world craftsmanship. Enjoy a cozy living space, wonderful 3 seasons room filled with natural light, a welcoming kitchen, and a layout that feels both functional and inviting. Hardwood floors underneath carpeting on Main Level. Perfectly situated near parks, schools, shopping, and downtown amenities, this property offers a wonderful opportunity to own a home with history and charm. 1 year Home Warranty included!
Home Details
Home Type
- Single Family
Est. Annual Taxes
- $2,954
Lot Details
- 5,227 Sq Ft Lot
- Property fronts an alley
Parking
- 1.5 Car Detached Garage
- Driveway
Home Design
- Bungalow
- Brick Exterior Construction
- Poured Concrete
Interior Spaces
- 2-Story Property
- Basement Fills Entire Space Under The House
Kitchen
- Oven
- Range
- Microwave
- Dishwasher
Bedrooms and Bathrooms
- 4 Bedrooms
Laundry
- Dryer
- Washer
Schools
- Badger Middle School
Utilities
- Forced Air Heating and Cooling System
- Heating System Uses Natural Gas
Listing and Financial Details
- Exclusions: Lawn Mower, Storage Sheds
- Assessor Parcel Number 291 11191410636
Map
Create a Home Valuation Report for This Property
The Home Valuation Report is an in-depth analysis detailing your home's value as well as a comparison with similar homes in the area
Home Values in the Area
Average Home Value in this Area
Tax History
| Year | Tax Paid | Tax Assessment Tax Assessment Total Assessment is a certain percentage of the fair market value that is determined by local assessors to be the total taxable value of land and additions on the property. | Land | Improvement |
|---|---|---|---|---|
| 2024 | $2,954 | $234,000 | $30,500 | $203,500 |
| 2023 | $2,626 | $170,100 | $26,800 | $143,300 |
| 2022 | $2,910 | $170,100 | $26,800 | $143,300 |
| 2021 | $2,976 | $170,100 | $26,800 | $143,300 |
| 2020 | $2,949 | $170,100 | $26,800 | $143,300 |
| 2019 | $2,846 | $170,100 | $26,800 | $143,300 |
| 2018 | $2,767 | $170,100 | $26,800 | $143,300 |
| 2017 | $2,882 | $157,800 | $26,800 | $131,000 |
| 2016 | $2,897 | $157,800 | $26,800 | $131,000 |
| 2015 | $2,985 | $157,800 | $26,800 | $131,000 |
| 2014 | $2,985 | $157,800 | $26,800 | $131,000 |
| 2013 | $3,227 | $157,800 | $26,800 | $131,000 |
Source: Public Records
Property History
| Date | Event | Price | Change | Sq Ft Price |
|---|---|---|---|---|
| 09/18/2025 09/18/25 | For Sale | $260,000 | -- | $157 / Sq Ft |
Source: Metro MLS
Purchase History
| Date | Type | Sale Price | Title Company |
|---|---|---|---|
| Warranty Deed | $163,000 | None Available | |
| Warranty Deed | $150,000 | -- | |
| Warranty Deed | $157,500 | None Available |
Source: Public Records
Mortgage History
| Date | Status | Loan Amount | Loan Type |
|---|---|---|---|
| Open | $165,888 | VA | |
| Previous Owner | $23,625 | Unknown |
Source: Public Records
Source: Metro MLS
MLS Number: 1935738
APN: 1119-141-0636
Nearby Homes
- 139 N 8th Ave
- 1066 Poplar St
- 1031 W Washington St
- 345 S 9th Ave
- 120 N Main St
- 344 S 8th Ave
- 301 N Main St
- Lt0 Wisconsin 33
- 447 S 8th Ave
- 247 S Main St
- 243 S Main St
- 255 S Main St
- 1370 Chestnut St
- 261 S Main St
- 450 N Silverbrook Dr Unit 101
- 450 N Silverbrook Dr Unit 208
- 122 Wisconsin St
- 534 S 8th Ave
- 108 Edgewood Ln
- 530 N Silverbrook Dr Unit 222
- 426 N 8th Ave Unit 3
- 433 N Main St
- 611 Veterans Ave
- 151 Wisconsin St
- 250 S Forest Ave
- 239 Water St
- 736 S 2nd Ave
- 1233 N 9th Ave Unit 1231
- 223 W Decorah Rd
- 420 Vine St
- 1317 Kilbourn Ave Unit 6
- 2021 Barton Ave
- 2105-2113 Barton Ave
- 1600 Vogt Dr
- 2117-2123 Barton Ave
- 2423 Parkfield Dr Unit 2423 Parkfield Dr. West Bend
- 1310 Daisy Dr
- 1803 Stonebridge Rd Unit 101
- 1934 Sylvan Way
- 3221 Stanford Ln







