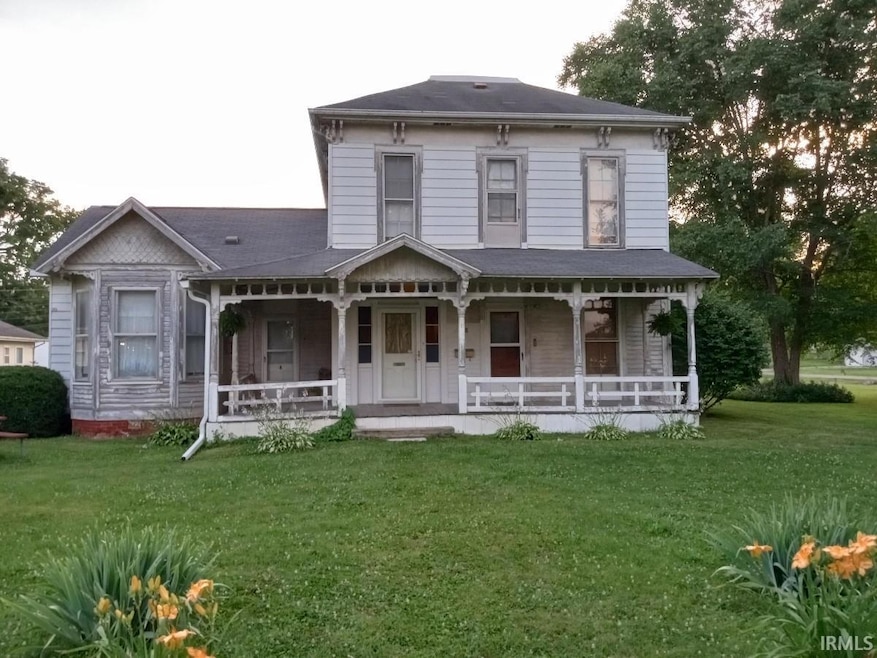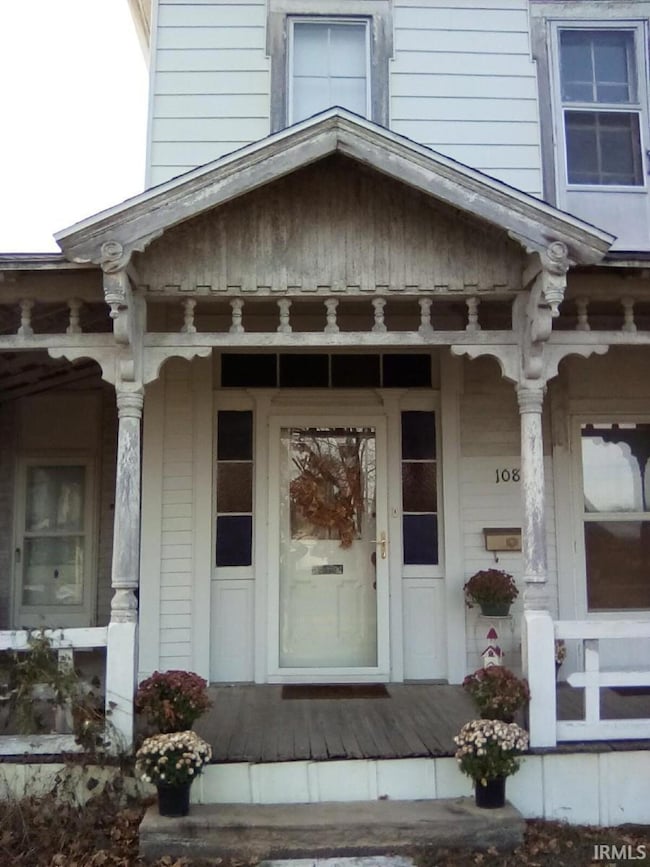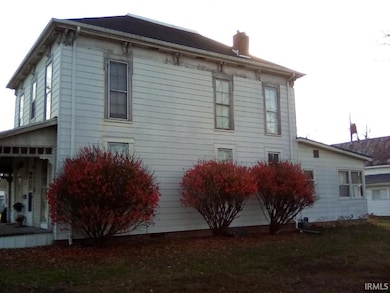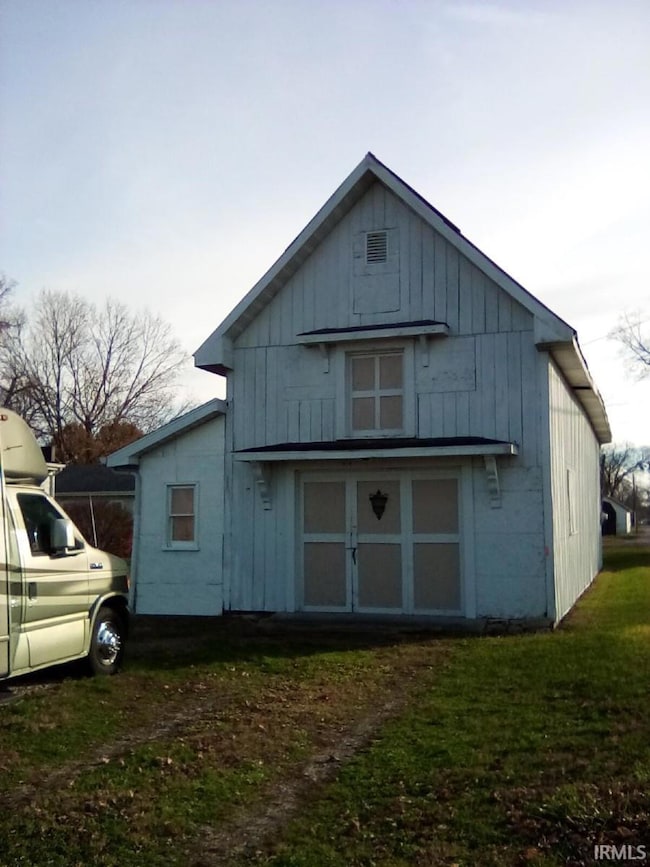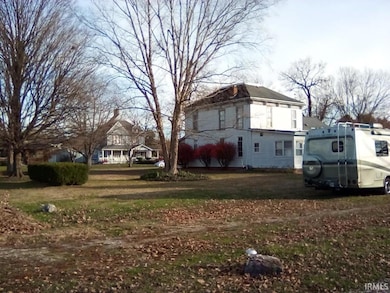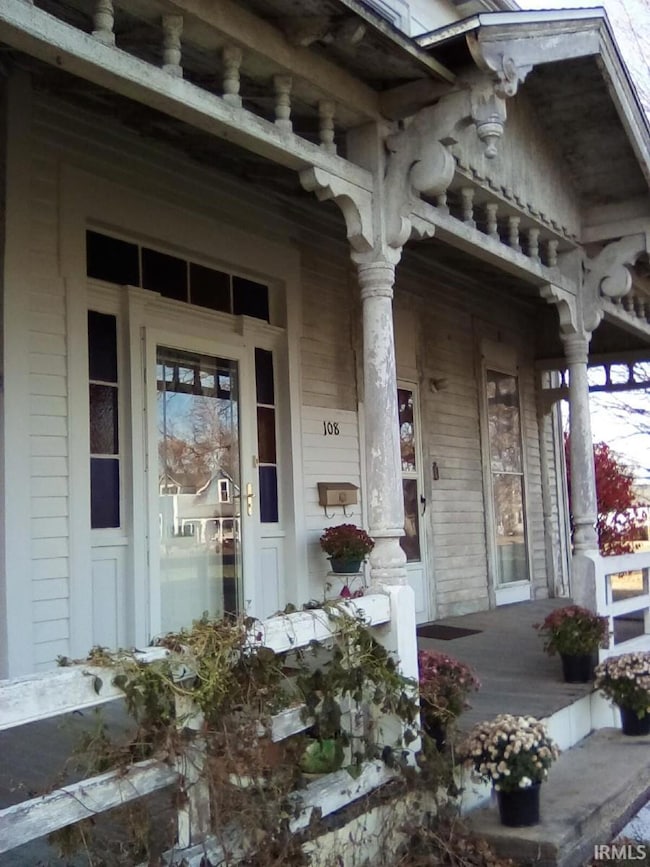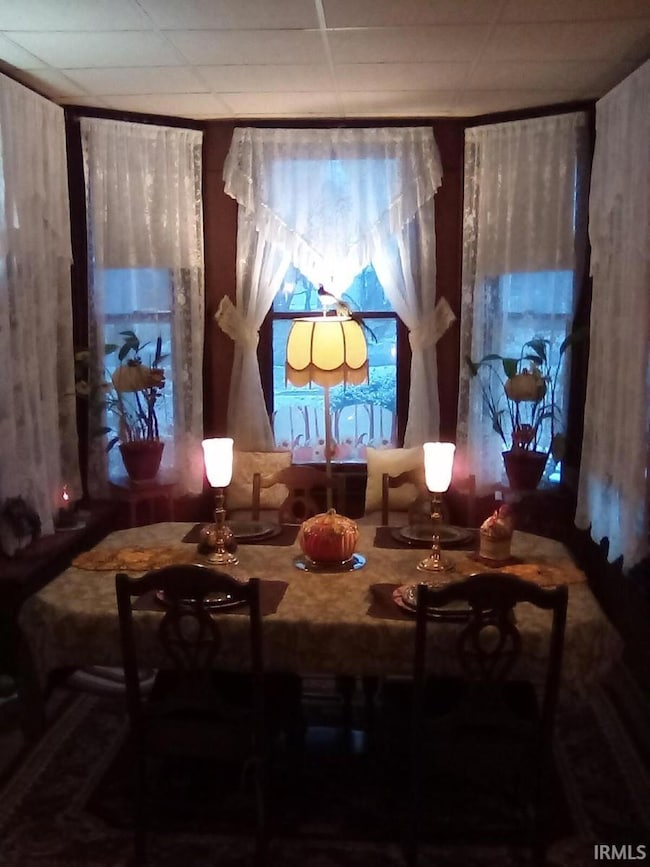108 N Lafayette St Worthington, IN 47471
Estimated payment $862/month
Highlights
- RV Parking in Community
- Corner Lot
- Enclosed Patio or Porch
- Wood Flooring
- Great Room
- 4-minute walk to Worthington Park
About This Home
Looking for your Dream farmhouse estate with eleven rooms filled w/ natural light, beauty of character & historic features new builds don’t have? Check out this gorgeous 2,628 sq. ft., Italianate, Fixer Upper, 3 bed, 2-Story Farmhouse and Barn. Chateau-like residence with second Structure for Car, Boat or possible guest quarters & exterior RV/ 4+ auto space. Park-like, level lawn has mature maple trees, potager garden spot, evergreens & perennials. All the enchanting details you’d expect in a Stately Period Home are here: Outer gingerbread trim & corbels, real wood floors, wide moldings with pediments over doors and windows, bubbled glass panes, faux bois staining, porcelain knobs on locksets & 10 foot+ ceilings. An open staircase w/ walnut banister flows up from the large, stained-glass entry of the 2 story foyer to an upper sitting loft. Three bedrooms are upstairs, including a master w/ ensuite bath and over 200 sq. ft. carpeted walk-in attic. Downstairs spaciousness features lots of closets and shelving, three covered porches (2 enclosed) and basement. First floor elegant rooms are joined by wide halls for daily living and entertaining; there’s a parlor/dining room with wood overmantel fireplace facade and rounded conservatory room with windows for tropical plants or the holiday tree. An expansive drawing/movie room flows into a sitting room via the double, wood, sliding pocket doors. A later house addition features a freshly painted eat-in kitchen, sided by a windowed porch (allowing a footprint for kitchen-doubling expansion) & 3rd full bath. A huge, cabinet-filled laundry has a sink & countertop the owners used as a vintage store/coffee bar space. New radiant heating (2010) & upgrades (2025). Renovations done include: ceilings and interior bathrooms, sealing floors and fireplace facades, Kenmore Elite washer/dryer pair & hookups; new in 2020, addition of roof vents, roof bridge, soffit, fascia & guttering. BONUS: Second structure 1,942 sq. ft. white Barn/ Man Cave w/ electric, bar heater & loft. Appliances listed stay but are not warranted. All fireplace facades are ornamental, non-fire burning. Property Sold As Is, Where Is – No contingencies. Owner will make no more improvements to property, buyer welcome to inspection at buyer’s expense. Original windows of quality hardwood and bubbled glass – repair in time or replace. Owners’ favorite thing: Movement of light through tall windows viewable through big adjoining rooms.
Listing Agent
Paradigm Realty Solutions Brokerage Phone: 574-626-8432 Listed on: 07/26/2025
Home Details
Home Type
- Single Family
Est. Annual Taxes
- $920
Year Built
- Built in 1910
Lot Details
- 0.43 Acre Lot
- Lot Dimensions are 125x150
- Landscaped
- Corner Lot
- Level Lot
- Historic Home
- Property is zoned R1
Parking
- 2 Car Detached Garage
- Gravel Driveway
- Off-Street Parking
Home Design
- Brick Exterior Construction
- Asphalt Roof
- Metal Roof
- Wood Siding
Interior Spaces
- 2-Story Property
- Built-in Bookshelves
- Woodwork
- Ceiling height of 9 feet or more
- Pocket Doors
- Entrance Foyer
- Great Room
- Living Room with Fireplace
- Formal Dining Room
- Workshop
- Utility Room in Garage
Kitchen
- Eat-In Kitchen
- Electric Oven or Range
- Laminate Countertops
- Utility Sink
Flooring
- Wood
- Carpet
- Concrete
- Vinyl
Bedrooms and Bathrooms
- 3 Bedrooms
- En-Suite Primary Bedroom
- Walk-In Closet
- In-Law or Guest Suite
- Bathtub with Shower
Laundry
- Laundry on main level
- Washer and Electric Dryer Hookup
Attic
- Storage In Attic
- Walkup Attic
Partially Finished Basement
- Walk-Up Access
- Sump Pump
- Stone or Rock in Basement
- Crawl Space
Home Security
- Storm Windows
- Storm Doors
- Carbon Monoxide Detectors
- Fire and Smoke Detector
Eco-Friendly Details
- Energy-Efficient Appliances
- Energy-Efficient Lighting
- Energy-Efficient Insulation
- Energy-Efficient Thermostat
Schools
- White River Elementary School
- White River Valley Middle School
- White River Valley High School
Utilities
- Window Unit Cooling System
- Zoned Heating
- Hot Water Heating System
- Heating System Uses Gas
- Radiant Heating System
- ENERGY STAR Qualified Water Heater
- Multiple Phone Lines
- Cable TV Available
Additional Features
- Enclosed Patio or Porch
- Suburban Location
Community Details
- RV Parking in Community
Listing and Financial Details
- Assessor Parcel Number 28-03-21-223-028.000-012
- Seller Concessions Not Offered
Map
Home Values in the Area
Average Home Value in this Area
Tax History
| Year | Tax Paid | Tax Assessment Tax Assessment Total Assessment is a certain percentage of the fair market value that is determined by local assessors to be the total taxable value of land and additions on the property. | Land | Improvement |
|---|---|---|---|---|
| 2024 | $920 | $96,300 | $9,400 | $86,900 |
| 2023 | $1,004 | $95,400 | $9,400 | $86,000 |
| 2022 | $1,264 | $102,300 | $9,400 | $92,900 |
| 2021 | $1,115 | $93,400 | $9,400 | $84,000 |
| 2020 | $96 | $102,800 | $18,800 | $84,000 |
| 2019 | $94 | $86,600 | $8,500 | $78,100 |
| 2018 | $511 | $85,800 | $8,500 | $77,300 |
| 2017 | $453 | $86,000 | $8,500 | $77,500 |
| 2016 | $459 | $85,900 | $8,600 | $77,300 |
| 2014 | $428 | $84,700 | $8,600 | $76,100 |
| 2013 | -- | $76,300 | $8,600 | $67,700 |
Property History
| Date | Event | Price | List to Sale | Price per Sq Ft | Prior Sale |
|---|---|---|---|---|---|
| 10/16/2025 10/16/25 | Price Changed | $149,000 | -10.8% | $57 / Sq Ft | |
| 09/18/2025 09/18/25 | Price Changed | $167,000 | -10.7% | $64 / Sq Ft | |
| 08/23/2025 08/23/25 | Price Changed | $187,000 | -5.1% | $71 / Sq Ft | |
| 07/26/2025 07/26/25 | For Sale | $197,000 | +264.8% | $75 / Sq Ft | |
| 01/15/2020 01/15/20 | Sold | $54,000 | -13.6% | $20 / Sq Ft | View Prior Sale |
| 09/25/2019 09/25/19 | Price Changed | $62,500 | -3.7% | $23 / Sq Ft | |
| 09/16/2019 09/16/19 | Price Changed | $64,900 | -1.5% | $24 / Sq Ft | |
| 08/06/2019 08/06/19 | Price Changed | $65,900 | -2.9% | $24 / Sq Ft | |
| 06/12/2019 06/12/19 | Price Changed | $67,900 | -2.9% | $25 / Sq Ft | |
| 03/25/2019 03/25/19 | For Sale | $69,900 | -- | $25 / Sq Ft |
Purchase History
| Date | Type | Sale Price | Title Company |
|---|---|---|---|
| Warranty Deed | $54,000 | Regional Land Title |
Source: Indiana Regional MLS
MLS Number: 202529398
APN: 28-03-21-223-028.000-012
- 27 N Edwards St
- 322 N Washington St
- 0 S Commercial St
- 119 Extension St
- 107 Christian St
- 406 W Main St
- 0 E 100 Rd Unit 25164399
- 2 E 100 Rd
- 1 E 100 Rd
- 3 E 100 Rd
- 00 Canyon Lake Rd
- 2617 County Road 990 N
- Northwood Lane N Northwood Ln
- 1889 E Frye Rd
- 7403 Griffith Rd
- 5 Reynolds Rd
- 5746 N La Salle Estates Dr
- 1024 N State Road 157
- 5746 N La Salle Estates Ln
- 600 Forest Dr
- 3 Arrows Estate
- 328 Freeman Rd
- 3900 S Rendy Ln
- 7219 W Susan St Unit 7235
- 7219 W Susan St Unit 7281
- 7219 W Susan St Unit 7271
- 1915 N Blackfoot Dr
- 5713 W Monarch Ct
- 503 S 3rd St
- 441 S Westgate Dr
- 5722 W Vinca Ln
- 3111 S Leonard Springs Rd
- 5391 N Teresa Ln
- 4252 N Tupelo Dr
- 1000 S Basswood Cir
- 790 S Basswood Dr
- 2201 S Oakdale Dr
- 4816 N Ashcroft Ln
- 4455 W Tanglewood Rd
- 1101 S Rogers St Unit 1
