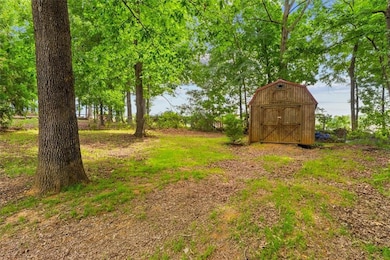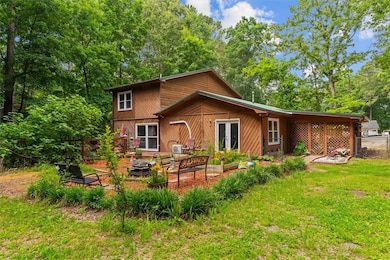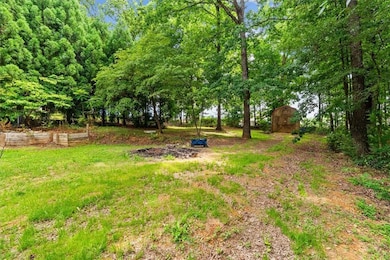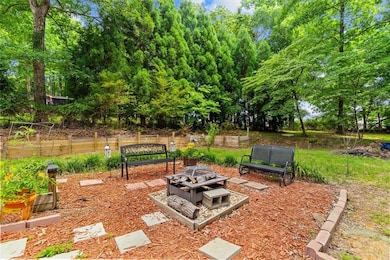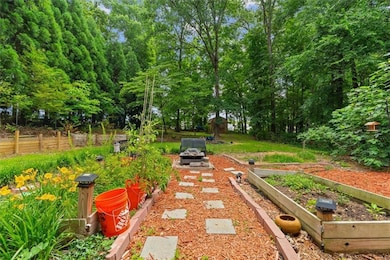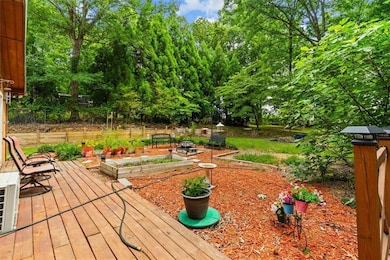
$285,000
- 5 Beds
- 3 Baths
- 1,956 Sq Ft
- 230 Louise Ln
- Calhoun, GA
Immaculate 5 Bedroom Home in a PRIME Calhoun LOCATION LOCATION LOCATION! Seller is willing to contribute $5000 toward buyer rate buy down or closing cost.WELCOME to this beautifully maintained 5-bedroom, 3-bathroom home offering the perfect blend of comfort, space, and convenience. Located just minutes from downtown Calhoun and with quick access to major highways, this move-in ready
Melanie Adams Atlanta Communities Real Estate Brokerage

