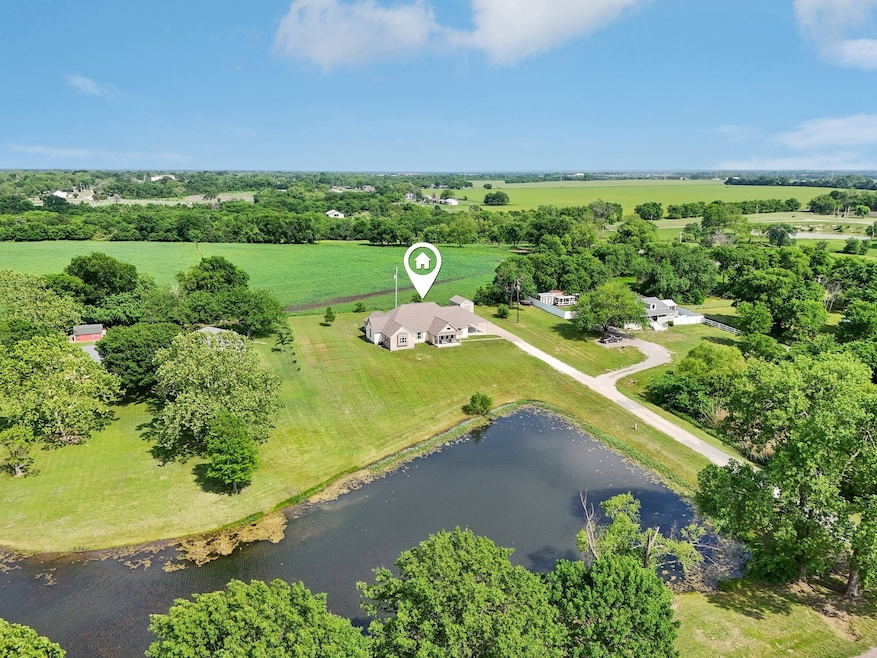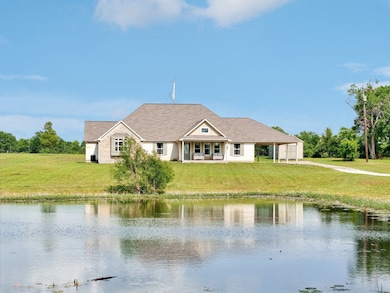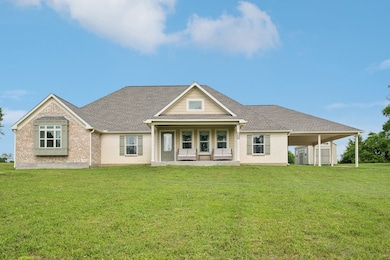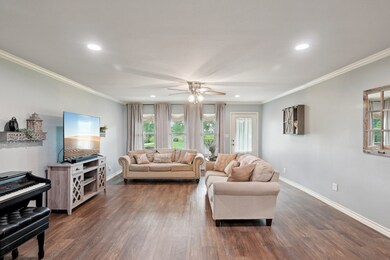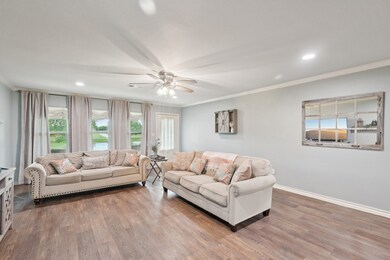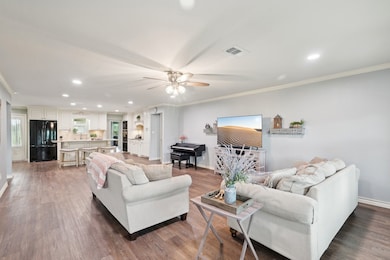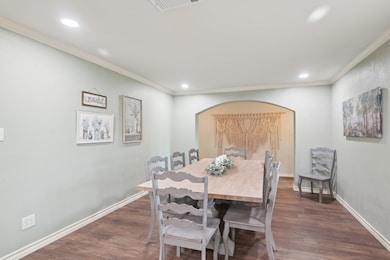
108 N Westlake Dr Leonard, TX 75452
Estimated payment $3,194/month
Highlights
- Home fronts a creek
- Open Floorplan
- Adjacent to Greenbelt
- Two Primary Bedrooms
- Community Lake
- Traditional Architecture
About This Home
Welcome to your dream home nestled on 1.34 serene acres! This beautifully designed 5-bedroom, 3.5-bath property offers the perfect blend of function and charm with an open-concept layout and high-end finishes throughout. Featuring two primary suites—one ideal as an in-law suite—this home offers flexible living options for multi-generational families or guests. The gourmet kitchen is a showstopper with custom wood cabinetry, a farmhouse sink, a large island, and a premium 5-burner cooktop and convection double oven—perfect for hosting or everyday living. The main primary suite boasts a spa-like bathroom with a custom-tiled dual-head rainfall shower, deep soaking tub, pane glass windows, and stunning natural light. Enjoy practical touches like a spacious mudroom with a built-in desk, a well-appointed butler’s pantry, and easy-maintenance laminate wood flooring throughout. French doors lead to a large covered patio with a cozy fireplace and beadboard ceiling—ideal for relaxing or entertaining year-round. Outside, you'll find a peaceful pond in the front yard, a separate storage building, and plenty of space to roam, garden, or play. This property truly has it all—space, style, and smart design.
Listing Agent
Russell Realty Brokerage Phone: 469-919-4567 License #0594734 Listed on: 04/18/2025
Home Details
Home Type
- Single Family
Est. Annual Taxes
- $9,126
Year Built
- Built in 1985
Lot Details
- 1.34 Acre Lot
- Home fronts a creek
- Adjacent to Greenbelt
Home Design
- Traditional Architecture
- Brick Exterior Construction
- Slab Foundation
- Composition Roof
Interior Spaces
- 2,974 Sq Ft Home
- 1-Story Property
- Open Floorplan
- Built-In Features
- Woodwork
- Ceiling Fan
- Decorative Lighting
- Wood Burning Fireplace
- Raised Hearth
- Window Treatments
- Mud Room
- Laminate Flooring
- Fire and Smoke Detector
Kitchen
- Double Convection Oven
- Electric Cooktop
- Microwave
- Dishwasher
- Kitchen Island
- Granite Countertops
- Farmhouse Sink
- Disposal
Bedrooms and Bathrooms
- 5 Bedrooms
- Double Master Bedroom
- Walk-In Closet
- In-Law or Guest Suite
- Soaking Tub
Laundry
- Laundry in Utility Room
- Washer and Electric Dryer Hookup
Parking
- 3 Carport Spaces
- Driveway
Outdoor Features
- Covered Patio or Porch
- Outdoor Fireplace
- Outdoor Storage
- Rain Gutters
Schools
- Leonard Elementary School
- Leonard High School
Utilities
- Central Heating and Cooling System
- High Speed Internet
Community Details
- Sudderth Add 03 Subdivision
- Community Lake
Listing and Financial Details
- Tax Lot 17
- Assessor Parcel Number 000000090489
Map
Home Values in the Area
Average Home Value in this Area
Tax History
| Year | Tax Paid | Tax Assessment Tax Assessment Total Assessment is a certain percentage of the fair market value that is determined by local assessors to be the total taxable value of land and additions on the property. | Land | Improvement |
|---|---|---|---|---|
| 2024 | $9,126 | $586,040 | $147,090 | $438,950 |
| 2023 | $8,058 | $572,210 | $136,000 | $436,210 |
| 2022 | $6,569 | $460,000 | $67,460 | $392,540 |
| 2021 | $4,875 | $333,740 | $24,370 | $309,370 |
| 2020 | $2,492 | $121,550 | $18,740 | $102,810 |
| 2019 | $2,417 | $99,320 | $14,620 | $84,700 |
| 2018 | $2,315 | $88,670 | $10,310 | $78,360 |
| 2017 | $2,313 | $88,750 | $10,310 | $78,440 |
| 2016 | $2,241 | $85,990 | $10,310 | $75,680 |
| 2015 | -- | $80,200 | $10,310 | $69,890 |
| 2014 | -- | $83,250 | $10,310 | $72,940 |
Property History
| Date | Event | Price | Change | Sq Ft Price |
|---|---|---|---|---|
| 07/31/2025 07/31/25 | Price Changed | $450,000 | -5.3% | $151 / Sq Ft |
| 06/26/2025 06/26/25 | Price Changed | $475,000 | -4.0% | $160 / Sq Ft |
| 05/08/2025 05/08/25 | For Sale | $495,000 | -- | $166 / Sq Ft |
Purchase History
| Date | Type | Sale Price | Title Company |
|---|---|---|---|
| Interfamily Deed Transfer | -- | None Available |
Mortgage History
| Date | Status | Loan Amount | Loan Type |
|---|---|---|---|
| Closed | $50,000 | Credit Line Revolving | |
| Closed | $80,000 | New Conventional | |
| Closed | $81,000 | Credit Line Revolving |
Similar Homes in Leonard, TX
Source: North Texas Real Estate Information Systems (NTREIS)
MLS Number: 20905769
APN: 90489
- 505 W Thomas St
- 411 W Houston St
- 311 W Hunt St
- 510 N Mcclendon St
- 400/402 W Hunt St
- TBD W Hunt St
- 305 N Elm St
- 311 W Thomas St
- 205 Grayson St
- 454 County Road 4833
- 5409 Farm To Market Road 896
- 306 N Main St
- 610 N Connett St Unit 6-608
- 601 N Main St
- 206 E Grayson St
- 211 E Houston St
- 100 E Bois d Arc St
- 408 S Cedar St
- TBD E Travis St
- 901 N Main St
- 304 S Oak St
- 100 E Collin St Unit 1
- 101 N Pecan St Unit 103
- 101 N Pecan St Unit 105
- 101 N Pecan St Unit 101
- 101 N Pecan St Unit 107
- 1173 County Road 4668
- 365 Sunnyside Dr Unit A
- 292 Sunnyside Dr
- 106 N 4th St
- 12432 Eastline Rd
- 16301 State Highway 121 N
- 388 County Rd 4421
- 14550 State Highway 78 N
- 4126 Fm 36 N
- 1166 N Texas 78 Business
- 215 N Morrow St
- 313 N Church St
- 322 S Main St Unit A
- 8280 State Highway 78 N
