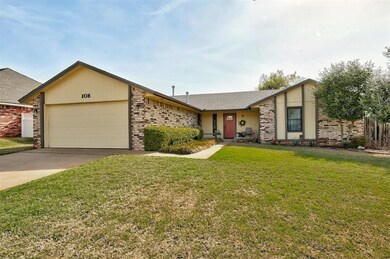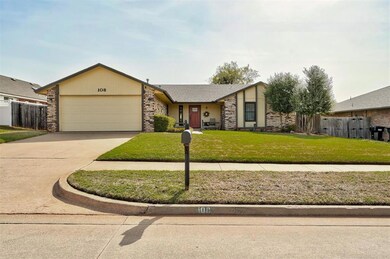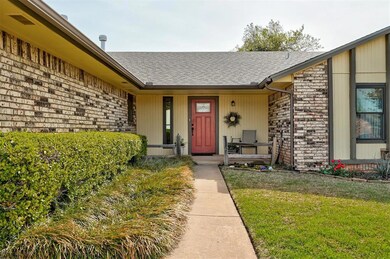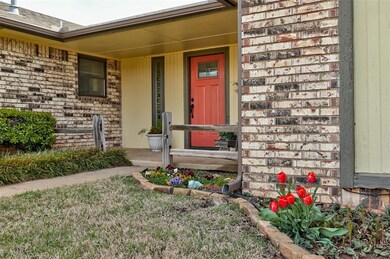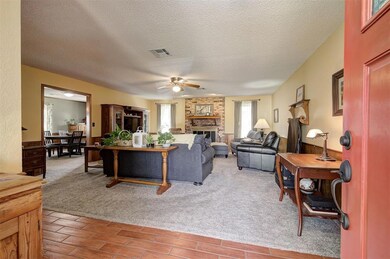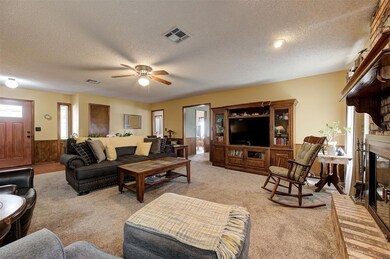
Highlights
- Midcentury Modern Architecture
- Covered Patio or Porch
- 2 Car Attached Garage
- Winding Creek Elementary School Rated A-
- Cul-De-Sac
- 1-Story Property
About This Home
As of June 2025Don't miss out on this immaculate, lovingly cared for 3 bedroom/ 2 bathroom home on a quiet cul-de-sac street in the charming Carriage Park neighborhood! As you enter the home, you are welcomed by a spacious living area with an inviting brick fireplace as the eye-catching focal point. Just off of the main living area, there is a generously sized bonus space which could serve a variety of purposes such as a second living room, a formal dining, a home office, a play area, etc. The kitchen has much to offer with plenty of cabinets with smooth, dark countertops, a sink with a window view, and as an added plus, the refrigerator stays with the property! The dining area is light and bright with a modern chandelier and large bay windows. Recent improvements include roof covering, windows, tile and bath/shower, carpet and the addition of outdoor concrete patio and patio covering!
Home Details
Home Type
- Single Family
Est. Annual Taxes
- $1,947
Year Built
- Built in 1984
Lot Details
- 9,148 Sq Ft Lot
- Cul-De-Sac
- West Facing Home
- Wood Fence
Parking
- 2 Car Attached Garage
Home Design
- Midcentury Modern Architecture
- Traditional Architecture
- Slab Foundation
- Brick Frame
- Composition Roof
Interior Spaces
- 1,916 Sq Ft Home
- 1-Story Property
- Wood Burning Fireplace
Bedrooms and Bathrooms
- 3 Bedrooms
- 2 Full Bathrooms
Schools
- Winding Creek Elementary School
- Highland East JHS Middle School
- Moore High School
Additional Features
- Covered Patio or Porch
- Central Heating and Cooling System
Listing and Financial Details
- Legal Lot and Block 25 / 3
Ownership History
Purchase Details
Home Financials for this Owner
Home Financials are based on the most recent Mortgage that was taken out on this home.Purchase Details
Similar Homes in the area
Home Values in the Area
Average Home Value in this Area
Purchase History
| Date | Type | Sale Price | Title Company |
|---|---|---|---|
| Warranty Deed | $257,000 | Chicago Title | |
| Warranty Deed | $257,000 | Chicago Title | |
| Quit Claim Deed | -- | -- |
Property History
| Date | Event | Price | Change | Sq Ft Price |
|---|---|---|---|---|
| 06/13/2025 06/13/25 | Sold | $257,000 | -1.1% | $134 / Sq Ft |
| 05/09/2025 05/09/25 | Pending | -- | -- | -- |
| 04/27/2025 04/27/25 | Price Changed | $259,900 | -1.9% | $136 / Sq Ft |
| 04/14/2025 04/14/25 | Price Changed | $265,000 | -1.9% | $138 / Sq Ft |
| 04/03/2025 04/03/25 | For Sale | $270,000 | -- | $141 / Sq Ft |
Tax History Compared to Growth
Tax History
| Year | Tax Paid | Tax Assessment Tax Assessment Total Assessment is a certain percentage of the fair market value that is determined by local assessors to be the total taxable value of land and additions on the property. | Land | Improvement |
|---|---|---|---|---|
| 2024 | $1,947 | $17,051 | $4,141 | $12,910 |
| 2023 | $1,896 | $16,554 | $3,649 | $12,905 |
| 2022 | $1,865 | $16,072 | $3,424 | $12,648 |
| 2021 | $1,815 | $15,604 | $3,000 | $12,604 |
| 2020 | $1,816 | $15,604 | $3,000 | $12,604 |
| 2019 | $1,848 | $15,604 | $3,000 | $12,604 |
| 2018 | $1,850 | $15,605 | $3,000 | $12,605 |
| 2017 | $1,860 | $15,605 | $0 | $0 |
| 2016 | $1,851 | $15,428 | $2,966 | $12,462 |
| 2015 | $1,622 | $14,979 | $2,880 | $12,099 |
| 2014 | $1,608 | $14,543 | $1,678 | $12,865 |
Agents Affiliated with this Home
-
Suzanne McGraw

Seller's Agent in 2025
Suzanne McGraw
McGraw REALTORS (BO)
(405) 570-5591
2 in this area
14 Total Sales
-
Karen Fierro
K
Buyer's Agent in 2025
Karen Fierro
Homestead + Co
(405) 535-6495
1 in this area
27 Total Sales
Map
Source: MLSOK
MLS Number: 1162806
APN: R0006435
- 100 S Hickory Ln
- 1520 NE 2nd St
- 1505 NE 2nd St
- 1609 NE 4th St
- 1616 NE 5th St
- 1612 NE 5th St
- 104 N Ramblin Oaks Dr
- 124 S Morgan Dr
- 216 N English Dr
- 221 N English Dr
- 625 N Ramblin Oaks Dr
- 1020 E Main St
- 913 Elm Creek Dr
- 401 S Riverside Dr
- 920 Elm Creek Dr
- 908 Bronze Medal Rd
- 2113 NE 9th St
- 1824 NE 11th St
- 2113 SE 8th St
- 308 S Patterson Dr

