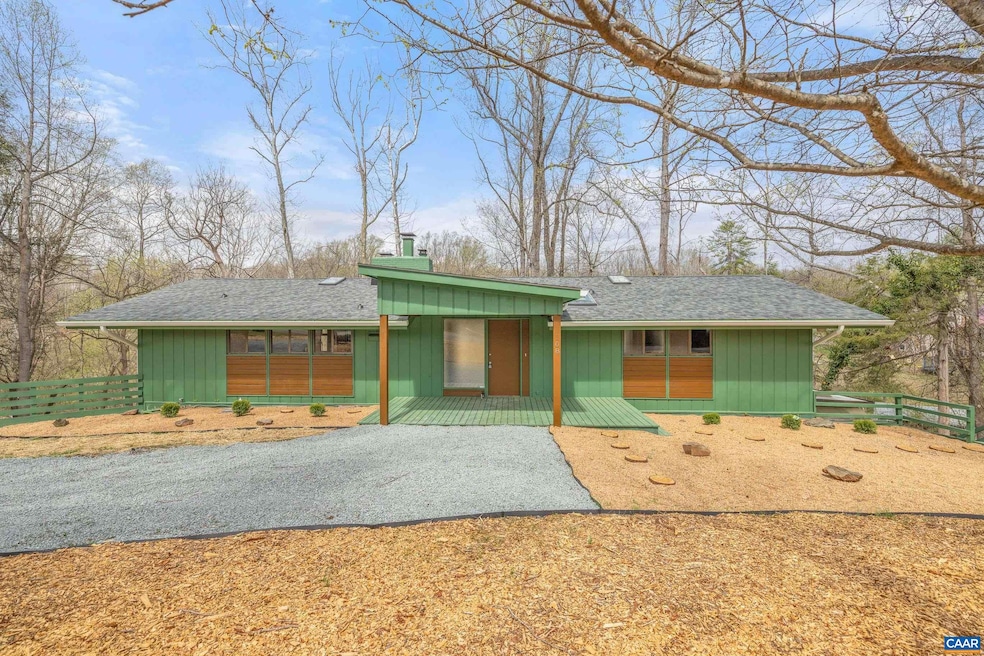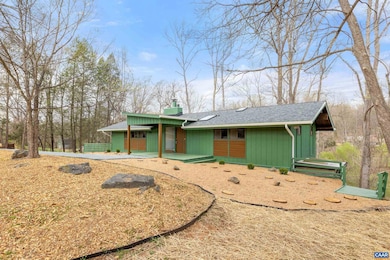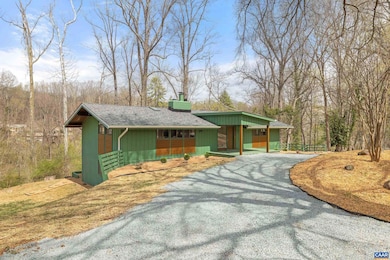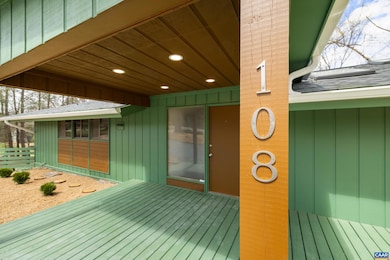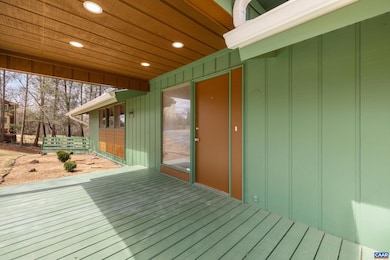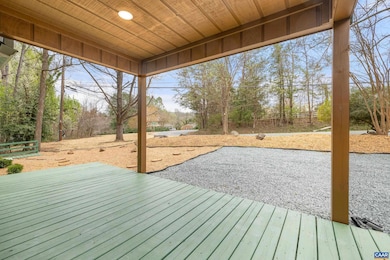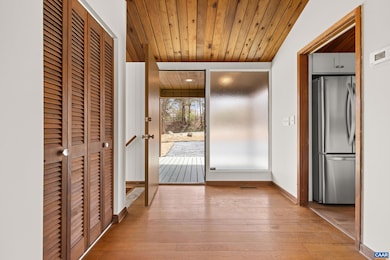108 Northwest Ln Charlottesville, VA 22911
Northeast Charlottesville NeighborhoodEstimated payment $3,868/month
Highlights
- Vaulted Ceiling
- Main Floor Primary Bedroom
- Skylights
- Jackson P. Burley Middle School Rated A-
- 2 Fireplaces
- Front Porch
About This Home
Wonderfully Upgraded Mid-Century Modern Retreat! Experience the perfect blend of nature, tranquility & modern elegance in this beautiful home on 1.5 serene acres, just minutes from Downtown Charlottesville. Thoughtfully designed landscape & brand-new modern front porch welcome you home. Step inside the light-filled foyer, where oversized exposed wood beams stretch across the entire length of the home, complementing the stunning wood-plank vaulted ceiling that enhances the spacious 1st floor. Enjoy your morning coffee on the new rear deck, overlooking the babbling stream that winds thru the back of your property. Brand-new kitchen is a chef’s dream, featuring SS appliances, 2 pantries, new soft-close white cabinets, butcher block counters, an oversized single-basin sink, new LVP flooring, stylish light fixtures & a custom built-in eat-in area with storage. Bathrooms have been fully updated with new LVP flooring, modern lighting, new vanities & upgraded commodes. Unwind by the cozy fireplace in the living room, or head downstairs to the finished basement, complete with a coffered ceiling rec room, exposed wood beams, new LVP flooring, and 2nd large wood-burning fireplace. New roof, new skylights, new gutters & freshly painted!
Listing Agent
THE GUNNELS GROUP
LONG & FOSTER - LAKE MONTICELLO License #0225265900 Listed on: 03/30/2025
Home Details
Home Type
- Single Family
Est. Annual Taxes
- $4,251
Year Built
- Built in 1972
Lot Details
- 1.7 Acre Lot
- Zoning described as R-1 Residential
Home Design
- Block Foundation
- Wood Siding
- Stick Built Home
Interior Spaces
- 2-Story Property
- Vaulted Ceiling
- Skylights
- 2 Fireplaces
- Wood Burning Fireplace
- Fireplace Features Masonry
- Entrance Foyer
- Basement
Kitchen
- Electric Range
- Microwave
- Dishwasher
Bedrooms and Bathrooms
- 3 Main Level Bedrooms
- Primary Bedroom on Main
- 3 Full Bathrooms
Schools
- Stony Point Elementary School
- Burley Middle School
- Monticello High School
Additional Features
- Front Porch
- Forced Air Heating and Cooling System
Community Details
- Key West Subdivision
Listing and Financial Details
- Assessor Parcel Number 062B2-00-0D-001A0
Map
Home Values in the Area
Average Home Value in this Area
Tax History
| Year | Tax Paid | Tax Assessment Tax Assessment Total Assessment is a certain percentage of the fair market value that is determined by local assessors to be the total taxable value of land and additions on the property. | Land | Improvement |
|---|---|---|---|---|
| 2025 | $4,629 | $517,800 | $154,600 | $363,200 |
| 2024 | -- | $500,100 | $132,500 | $367,600 |
| 2023 | $4,296 | $503,000 | $132,500 | $370,500 |
| 2022 | $3,676 | $430,400 | $123,600 | $306,800 |
| 2021 | $3,338 | $390,900 | $123,600 | $267,300 |
| 2020 | $3,144 | $368,200 | $123,600 | $244,600 |
| 2019 | $3,020 | $353,600 | $128,100 | $225,500 |
| 2018 | $0 | $311,300 | $105,600 | $205,700 |
| 2017 | $2,499 | $297,900 | $105,600 | $192,300 |
| 2016 | $2,494 | $297,300 | $112,200 | $185,100 |
| 2015 | $719 | $292,800 | $112,200 | $180,600 |
| 2014 | -- | $290,300 | $112,200 | $178,100 |
Property History
| Date | Event | Price | List to Sale | Price per Sq Ft |
|---|---|---|---|---|
| 10/31/2025 10/31/25 | Price Changed | $670,000 | -3.6% | $217 / Sq Ft |
| 08/21/2025 08/21/25 | For Sale | $694,900 | 0.0% | $225 / Sq Ft |
| 08/02/2025 08/02/25 | Pending | -- | -- | -- |
| 06/30/2025 06/30/25 | For Sale | $694,900 | 0.0% | $225 / Sq Ft |
| 06/25/2025 06/25/25 | Pending | -- | -- | -- |
| 06/14/2025 06/14/25 | Price Changed | $694,900 | -2.1% | $225 / Sq Ft |
| 04/21/2025 04/21/25 | Price Changed | $709,900 | -6.6% | $230 / Sq Ft |
| 03/30/2025 03/30/25 | For Sale | $759,900 | -- | $246 / Sq Ft |
Purchase History
| Date | Type | Sale Price | Title Company |
|---|---|---|---|
| Trustee Deed | $453,000 | Chicago Title | |
| Trustee Deed | $453,000 | Chicago Title |
Source: Charlottesville area Association of Realtors®
MLS Number: 662506
APN: 062B2-00-0D-001A0
- 1149 Pen Park Rd
- 1151 Pen Park Rd
- 615 Rio Rd E
- 7010 Bo St
- 1720 Treesdale Way
- 1837 Winn Alley
- 200 Reserve Blvd Unit A
- 200 Reserve Blvd
- 200 Reserve Blvd Unit B
- 200 Reserve Blvd
- 1032 Cheshire Ct
- 964 Sutton Ct
- 890 Fountain Ct Unit Multiple Units
- 875 Fountain Ct Unit MULTIPLE UNITS
- 610-620 Riverside Shops Way
- 1475 Wilton Farm Rd
- 1540 Avemore Ln
- 1220 Smith St
- 905 River Rd Unit 311
- 905 River Rd Unit 413
