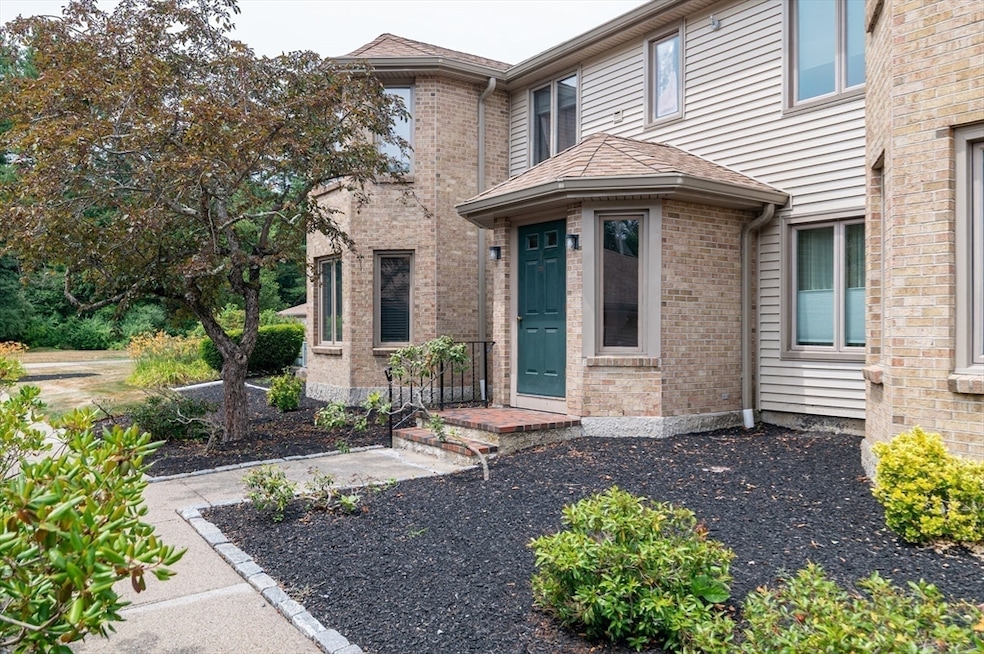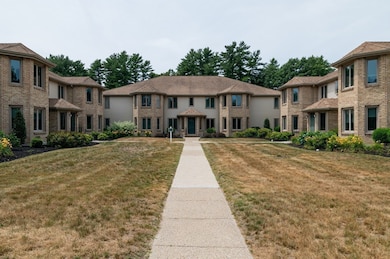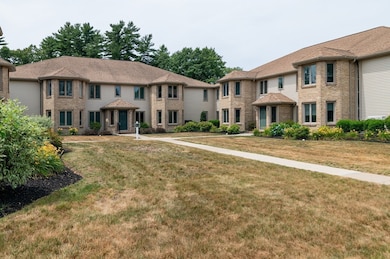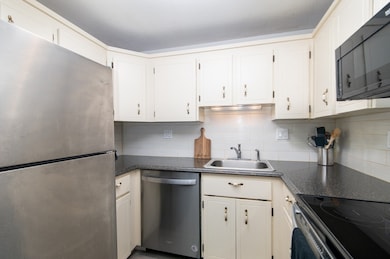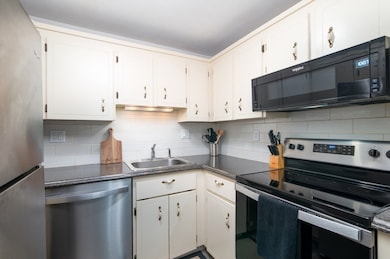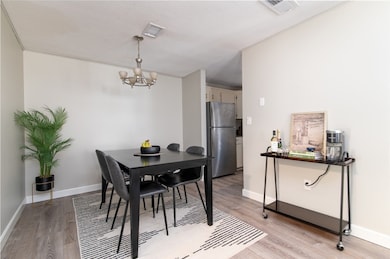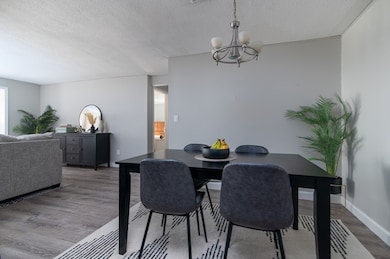
108 Norton Ave Unit 4 South Easton, MA 02375
Estimated payment $2,160/month
Highlights
- 1 Car Detached Garage
- Intercom
- Shops
- Easton Middle School Rated A-
- Patio
- Ceramic Tile Flooring
About This Home
A rare offering in desirable South Easton! This first-floor, 2-bedroom unit boasts 1,000+ sq ft with large garage just steps away. Thoughtfully designed one-level layout features 2 spacious, bright bedrooms, expansive open-concept living area, and versatile extra space off living room—ideal for home office, reading nook, or play area. Central heating and cooling throughout. Well-appointed kitchen features white cabinets and backsplash; updated bathroom has contemporary vanity, fresh flooring, and inviting lighting. Main systems serviced annually for reliability. Country-like setting with excellent highway access for easy commuting to Boston or Providence. Exceptionally maintained building: siding/gutter system (2019), replaced exterior decks. Quiet 24-unit complex minutes to Routes 495/95/24. Close to Stonehill and Wheaton Colleges, shopping, dining, and Borderland State Park. Pets allowed with restrictions; ample parking available.
Property Details
Home Type
- Condominium
Est. Annual Taxes
- $3,090
Year Built
- Built in 1981
Parking
- 1 Car Detached Garage
- Garage Door Opener
- Off-Street Parking
Home Design
- Frame Construction
- Shingle Roof
Interior Spaces
- 1,035 Sq Ft Home
- 1-Story Property
- Laundry in Basement
- Intercom
Kitchen
- Range
- Microwave
- Dishwasher
Flooring
- Ceramic Tile
- Vinyl
Bedrooms and Bathrooms
- 2 Bedrooms
- 1 Full Bathroom
- Linen Closet In Bathroom
Outdoor Features
- Patio
Utilities
- Central Air
- 1 Cooling Zone
- 1 Heating Zone
- Heating Available
- Private Sewer
Listing and Financial Details
- Tax Block 0067
- Assessor Parcel Number 2804078
Community Details
Overview
- Association fees include water, insurance, ground maintenance, snow removal, trash
- 24 Units
- Mid-Rise Condominium
- Willow Farms Community
Amenities
- Shops
- Laundry Facilities
- Community Storage Space
Pet Policy
- Call for details about the types of pets allowed
Map
Home Values in the Area
Average Home Value in this Area
Tax History
| Year | Tax Paid | Tax Assessment Tax Assessment Total Assessment is a certain percentage of the fair market value that is determined by local assessors to be the total taxable value of land and additions on the property. | Land | Improvement |
|---|---|---|---|---|
| 2025 | $3,090 | $247,600 | $0 | $247,600 |
| 2024 | $3,010 | $225,500 | $0 | $225,500 |
| 2023 | $3,588 | $245,900 | $0 | $245,900 |
| 2022 | $3,692 | $239,900 | $0 | $239,900 |
| 2021 | $3,308 | $213,700 | $0 | $213,700 |
| 2020 | $3,379 | $219,700 | $0 | $219,700 |
| 2019 | $3,088 | $193,500 | $0 | $193,500 |
| 2018 | $2,481 | $164,400 | $0 | $164,400 |
| 2017 | $2,268 | $139,800 | $0 | $139,800 |
| 2016 | $2,307 | $142,500 | $0 | $142,500 |
| 2015 | $2,336 | $139,200 | $0 | $139,200 |
| 2014 | $2,318 | $139,200 | $0 | $139,200 |
Property History
| Date | Event | Price | Change | Sq Ft Price |
|---|---|---|---|---|
| 07/23/2025 07/23/25 | Price Changed | $349,900 | -1.4% | $338 / Sq Ft |
| 07/08/2025 07/08/25 | For Sale | $355,000 | +38.1% | $343 / Sq Ft |
| 08/31/2021 08/31/21 | Sold | $257,000 | +0.8% | $248 / Sq Ft |
| 07/28/2021 07/28/21 | Pending | -- | -- | -- |
| 07/23/2021 07/23/21 | For Sale | $255,000 | +75.9% | $246 / Sq Ft |
| 04/22/2013 04/22/13 | Sold | $145,000 | 0.0% | $140 / Sq Ft |
| 02/03/2013 02/03/13 | For Sale | $145,000 | -- | $140 / Sq Ft |
Purchase History
| Date | Type | Sale Price | Title Company |
|---|---|---|---|
| Condominium Deed | $257,000 | None Available | |
| Condominium Deed | $257,000 | None Available | |
| Not Resolvable | $145,000 | -- | |
| Not Resolvable | $145,000 | -- | |
| Deed | $169,000 | -- | |
| Deed | $169,000 | -- | |
| Deed | -- | -- | |
| Deed | -- | -- | |
| Deed | -- | -- | |
| Deed | -- | -- | |
| Deed | $177,000 | -- | |
| Deed | $177,000 | -- | |
| Deed | $58,900 | -- | |
| Deed | $58,900 | -- | |
| Foreclosure Deed | $60,000 | -- | |
| Foreclosure Deed | $60,000 | -- | |
| Deed | $100,000 | -- | |
| Deed | $100,000 | -- |
Mortgage History
| Date | Status | Loan Amount | Loan Type |
|---|---|---|---|
| Open | $239,010 | Purchase Money Mortgage | |
| Closed | $239,010 | Purchase Money Mortgage | |
| Previous Owner | $147,959 | New Conventional | |
| Previous Owner | $69,000 | Purchase Money Mortgage |
Similar Homes in South Easton, MA
Source: MLS Property Information Network (MLS PIN)
MLS Number: 73401284
APN: EAST-000013R-000067
- 108 Norton Ave Unit 24
- 6 Pinebrook Ln Unit 6
- 11 Hilltop Ln
- 32 Hilltop Ln Unit 2
- 1360 East St
- 1355-1357 East St
- 157 Highland St
- 6 Echo Hills Dr
- 796 Foundry St
- 6 Kensington Rd
- 0 Knollwood & 0 Rear Kensington
- 55 Eastman St
- 0 Kensington Rd
- 20 Coach Rd
- 23 Estelle Marsan Dr
- 34 Kevins Way
- 8 Essex St
- 5 Ian Keats Dr
- 555 Foundry St Unit B
- 64 South St
- 60 Robert Dr
- 274 E Main St
- 31 Rear Poquanticut Ave
- 16 Erick Rd Unit 7
- 12 Bonney Ln
- 54 Fairfield Park Unit 54
- 110 Union St Unit 3B
- 86 Pleasant St Unit 2
- 130 Spring St Unit 102
- 10 Conners Ave
- 195 Mansfield Ave
- 104 N Main St Unit 2F
- 1 Samoset Ave Unit G
- 1 Samoset Ave Unit Autumn
- 150 N Main St Unit 2
- 32 Cottage St Unit A
- 280 S Washington St
- 7 Cottage St
- 7 Cottage St Unit 5
- 9 Francis Ave
