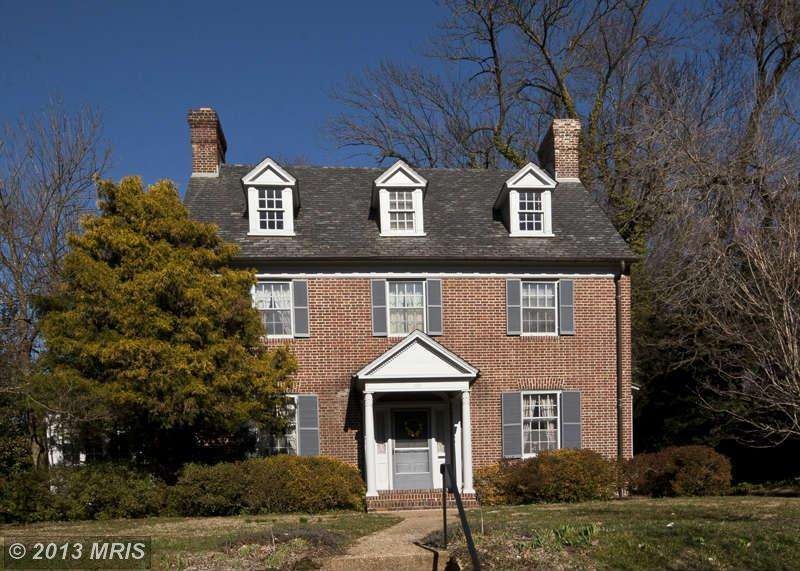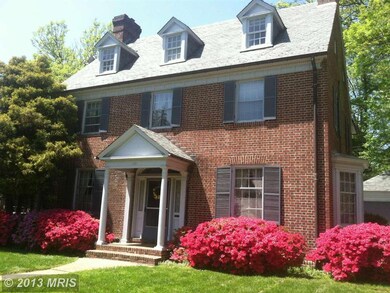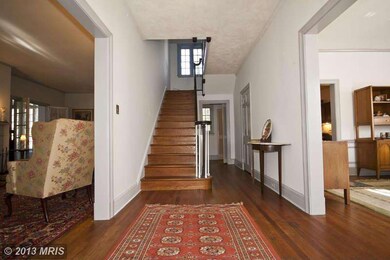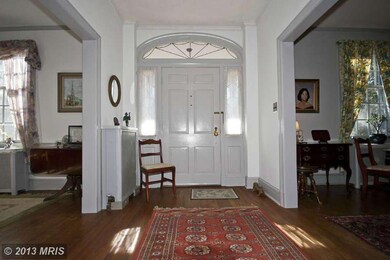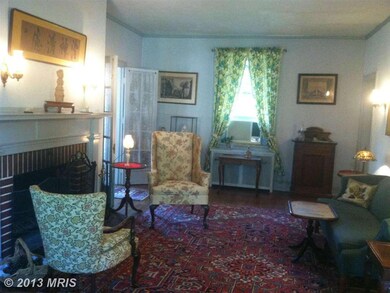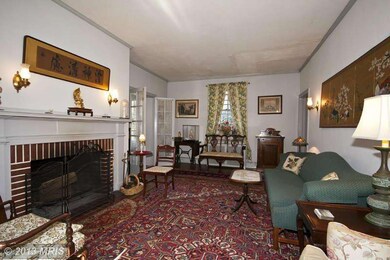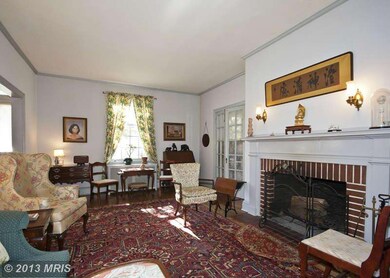
108 Overhill Rd Baltimore, MD 21210
Guilford NeighborhoodHighlights
- Eat-In Gourmet Kitchen
- Traditional Floor Plan
- Upgraded Countertops
- Colonial Architecture
- Wood Flooring
- 2 Car Detached Garage
About This Home
As of June 2019CLASSIC BRICK CENTER HALL COLONIAL THAT HAS BEEN LOVINGLY MAINTAINED BY LONG TERM OWNER! NEARLY NEW KITCHEN WITH GRANITE COUNTER TOPS, SS APPLIANCES, BUILT-INS & WINDOW BOX, LR WITH FP, DINING ROOM WITH BAY WINDOW, 1ST FLOOR FAMILY ROOM/SUN ROOM OFF LR, 1ST FLOOR POWDER ROOM, WOOD FLOORS THROUGHOUT, 3BR, 2BA ON 2ND LEVEL, 2BR, 1BA ON 3RD LEVEL, GREAT LOCATION & CLOSE TO LINKWOOD PARK, JHU, LOYOLA.
Last Agent to Sell the Property
Christine Thomas
Coldwell Banker Realty License #86438 Listed on: 03/22/2013
Last Buyer's Agent
Berkshire Hathaway HomeServices Homesale Realty License #612135

Home Details
Home Type
- Single Family
Year Built
- Built in 1930
Lot Details
- 0.25 Acre Lot
- Property is in very good condition
- Property is zoned 0R010
HOA Fees
- $19 Monthly HOA Fees
Parking
- 2 Car Detached Garage
- On-Street Parking
- Off-Street Parking
- Rented or Permit Required
Home Design
- Colonial Architecture
- Brick Exterior Construction
- Plaster Walls
- Slate Roof
Interior Spaces
- Property has 3 Levels
- Traditional Floor Plan
- Crown Molding
- Wainscoting
- Fireplace Mantel
- Window Treatments
- Bay Window
- Window Screens
- Entrance Foyer
- Family Room
- Living Room
- Dining Room
- Wood Flooring
Kitchen
- Eat-In Gourmet Kitchen
- Gas Oven or Range
- Stove
- Microwave
- Dishwasher
- Kitchen Island
- Upgraded Countertops
- Disposal
Bedrooms and Bathrooms
- 5 Bedrooms
- En-Suite Primary Bedroom
- En-Suite Bathroom
- 3.5 Bathrooms
Laundry
- Dryer
- Washer
Unfinished Basement
- Basement Fills Entire Space Under The House
- Connecting Stairway
- Rear Basement Entry
Home Security
- Storm Windows
- Storm Doors
Outdoor Features
- Patio
Utilities
- Window Unit Cooling System
- Radiator
- Hot Water Heating System
- Natural Gas Water Heater
- Public Septic
- Cable TV Available
Community Details
- $30 Other Monthly Fees
- Guilford Subdivision
Listing and Financial Details
- Tax Lot 019
- Assessor Parcel Number 0327134970A019
Ownership History
Purchase Details
Home Financials for this Owner
Home Financials are based on the most recent Mortgage that was taken out on this home.Purchase Details
Home Financials for this Owner
Home Financials are based on the most recent Mortgage that was taken out on this home.Similar Homes in the area
Home Values in the Area
Average Home Value in this Area
Purchase History
| Date | Type | Sale Price | Title Company |
|---|---|---|---|
| Deed | $635,000 | New Line Title & Escrow Co | |
| Deed | $550,000 | Micasa Title Group Llc |
Mortgage History
| Date | Status | Loan Amount | Loan Type |
|---|---|---|---|
| Open | $558,000 | New Conventional | |
| Closed | $571,435 | New Conventional | |
| Previous Owner | $440,000 | New Conventional |
Property History
| Date | Event | Price | Change | Sq Ft Price |
|---|---|---|---|---|
| 06/28/2019 06/28/19 | Sold | $635,000 | -3.8% | $233 / Sq Ft |
| 04/22/2019 04/22/19 | Pending | -- | -- | -- |
| 04/04/2019 04/04/19 | For Sale | $660,000 | +3.9% | $242 / Sq Ft |
| 03/25/2019 03/25/19 | Off Market | $635,000 | -- | -- |
| 03/04/2019 03/04/19 | Price Changed | $660,000 | -5.6% | $242 / Sq Ft |
| 02/09/2019 02/09/19 | For Sale | $699,000 | +27.1% | $256 / Sq Ft |
| 10/30/2013 10/30/13 | Sold | $550,000 | 0.0% | $202 / Sq Ft |
| 08/20/2013 08/20/13 | Pending | -- | -- | -- |
| 08/09/2013 08/09/13 | Price Changed | $550,000 | -12.0% | $202 / Sq Ft |
| 05/30/2013 05/30/13 | Price Changed | $625,000 | -7.4% | $229 / Sq Ft |
| 03/22/2013 03/22/13 | For Sale | $675,000 | -- | $248 / Sq Ft |
Tax History Compared to Growth
Tax History
| Year | Tax Paid | Tax Assessment Tax Assessment Total Assessment is a certain percentage of the fair market value that is determined by local assessors to be the total taxable value of land and additions on the property. | Land | Improvement |
|---|---|---|---|---|
| 2025 | $13,185 | $654,767 | -- | -- |
| 2024 | $13,185 | $618,400 | $251,800 | $366,600 |
| 2023 | $12,607 | $590,333 | $0 | $0 |
| 2022 | $12,103 | $562,267 | $0 | $0 |
| 2021 | $12,607 | $534,200 | $251,800 | $282,400 |
| 2020 | $11,808 | $534,200 | $251,800 | $282,400 |
| 2019 | $11,749 | $534,200 | $251,800 | $282,400 |
| 2018 | $12,005 | $539,100 | $251,800 | $287,300 |
| 2017 | $12,096 | $539,100 | $0 | $0 |
| 2016 | $8,515 | $539,100 | $0 | $0 |
| 2015 | $8,515 | $558,400 | $0 | $0 |
| 2014 | $8,515 | $558,400 | $0 | $0 |
Agents Affiliated with this Home
-

Seller's Agent in 2019
Pitina Stucky De Juan
Berkshire Hathaway HomeServices Homesale Realty
(410) 900-7436
1 in this area
175 Total Sales
-

Buyer's Agent in 2019
Eve Haddaway
Monument Sotheby's International Realty
(410) 960-8709
37 Total Sales
-
C
Seller's Agent in 2013
Christine Thomas
Coldwell Banker (NRT-Southeast-MidAtlantic)
Map
Source: Bright MLS
MLS Number: 1003406856
APN: 4970A-019
- 4307 Wickford Rd
- 24 Whitfield Rd
- 4309 Rugby Rd
- 3 Whitfield Rd
- 4239 Wickford Rd
- 4332 N Charles St
- 4409 N Charles St
- 4220 N Charles St
- 4304 Saint Paul St
- 546 W University Pkwy
- 220 Stony Run Ln Unit DG
- 221 Stony Run Ln Unit J-2
- 4304 Roland Spring Dr
- 4525 Schenley Rd
- 4100 N Charles St Unit 803
- 4100 N Charles St
- 4100 N Charles St
- 4100 N Charles St
- 501 W University Pkwy Unit C3
- 4605 Keswick Rd
