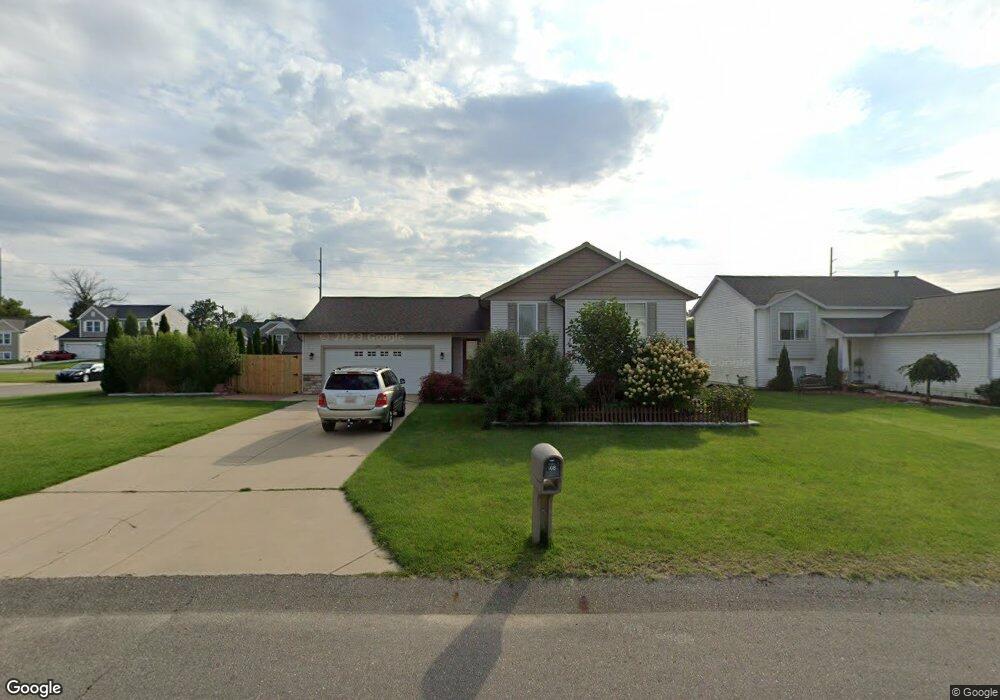108 Panther Dr Unit 39 Holland, MI 49424
Estimated Value: $329,188 - $424,000
--
Bed
1
Bath
1,290
Sq Ft
$277/Sq Ft
Est. Value
About This Home
This home is located at 108 Panther Dr Unit 39, Holland, MI 49424 and is currently estimated at $356,797, approximately $276 per square foot. 108 Panther Dr Unit 39 is a home located in Ottawa County with nearby schools including Pine Creek Elementary School, Harbor Lights Middle School, and West Ottawa High School.
Ownership History
Date
Name
Owned For
Owner Type
Purchase Details
Closed on
Aug 31, 2007
Sold by
Holland Hlv
Bought by
Sarin Tum Pann and Sarin Norm
Current Estimated Value
Home Financials for this Owner
Home Financials are based on the most recent Mortgage that was taken out on this home.
Original Mortgage
$145,150
Outstanding Balance
$92,556
Interest Rate
6.71%
Mortgage Type
Purchase Money Mortgage
Estimated Equity
$264,241
Create a Home Valuation Report for This Property
The Home Valuation Report is an in-depth analysis detailing your home's value as well as a comparison with similar homes in the area
Home Values in the Area
Average Home Value in this Area
Purchase History
| Date | Buyer | Sale Price | Title Company |
|---|---|---|---|
| Sarin Tum Pann | $145,150 | Chicago Title |
Source: Public Records
Mortgage History
| Date | Status | Borrower | Loan Amount |
|---|---|---|---|
| Open | Sarin Tum Pann | $145,150 |
Source: Public Records
Tax History Compared to Growth
Tax History
| Year | Tax Paid | Tax Assessment Tax Assessment Total Assessment is a certain percentage of the fair market value that is determined by local assessors to be the total taxable value of land and additions on the property. | Land | Improvement |
|---|---|---|---|---|
| 2025 | $2,301 | $166,900 | $0 | $0 |
| 2024 | $1,743 | $133,000 | $0 | $0 |
| 2023 | $1,682 | $124,900 | $0 | $0 |
| 2022 | $2,161 | $110,000 | $0 | $0 |
| 2021 | $2,100 | $101,000 | $0 | $0 |
| 2020 | $2,027 | $90,400 | $0 | $0 |
| 2019 | $1,994 | $59,500 | $0 | $0 |
| 2018 | $1,850 | $72,500 | $13,000 | $59,500 |
| 2017 | $1,821 | $70,900 | $0 | $0 |
| 2016 | $1,812 | $69,200 | $0 | $0 |
| 2015 | $1,734 | $65,200 | $0 | $0 |
| 2014 | $1,734 | $61,900 | $0 | $0 |
Source: Public Records
Map
Nearby Homes
- 1020 Katra Ln Unit 52
- 13284 Riley St
- 13182 Greenly St
- 13652 Signature Dr
- 13654 Signature Dr
- V/L Jack St
- 257 Mae Rose Ave
- 888 S Kingwood Ct
- 14020 Deer Cove Dr
- 286 Felch St
- 790 Mayfield Ave
- 14159 Pheasant Run
- 13785 Quincy St
- 901 Butternut Dr
- 13694 Oasis Ave
- 702 Butternut Dr
- Integrity 2280 Plan at Silverwater
- Elements 1870 Plan at Silverwater
- Traditions 3390 V8.2b Plan at Silverwater
- Traditions 2800 V8.0b Plan at Silverwater
- 108 Panther Dr Unit 1
- 116 Panther Dr Unit 40
- 108 Bluefield Dr Unit 38
- 111 Bluefield Dr Unit 15
- 117 Bluefield Dr Unit 14
- 124 Panther Dr Unit 41
- 1033 Sunfield Dr
- 128 Bluefield Dr Unit 45
- 125 Bluefield Dr Unit 13
- 1037 Sunfield Dr
- 121 Panther Dr
- 130 Panther Dr Unit 42
- 134 Bluefield Dr Unit 46
- 129 Bluefield Dr Unit 12
- 116 Bluegrass Ln
- 1025 Katra Ln
- 131 Panther Dr
- 124 Bluegrass Ln
- 137 Bluefield Dr
- 137 Bluefield Dr Unit 11
