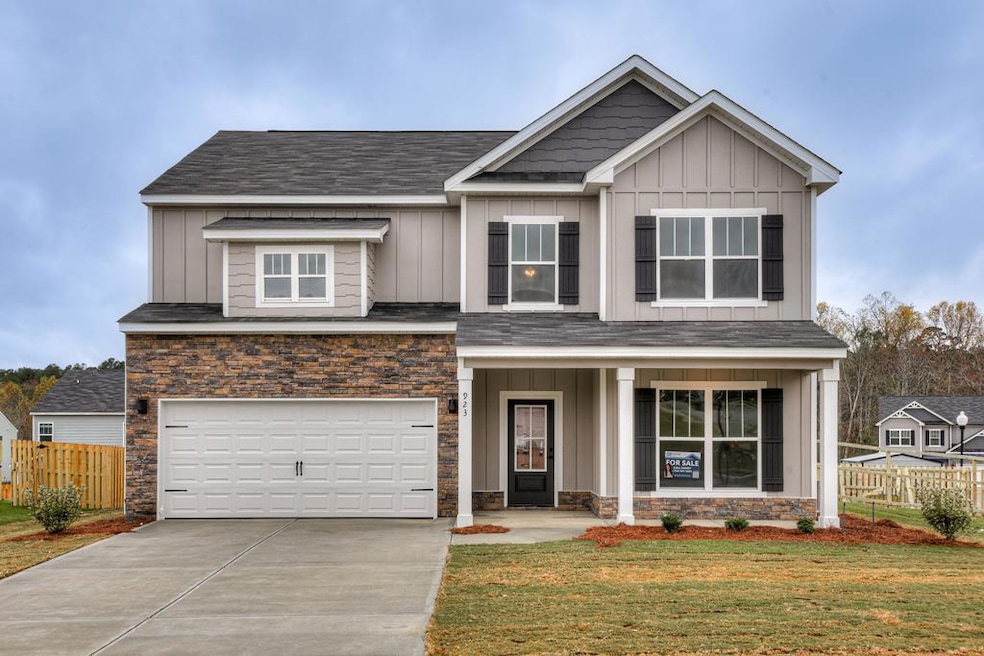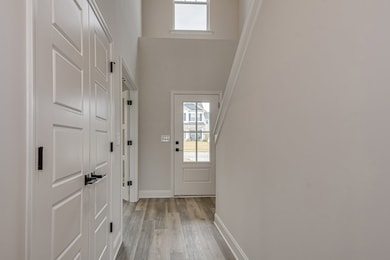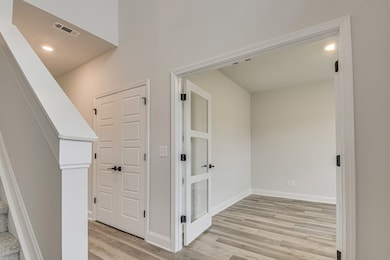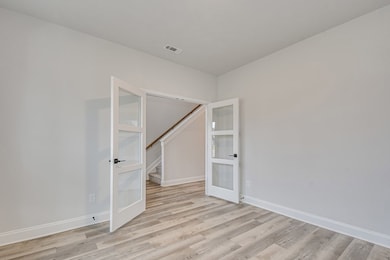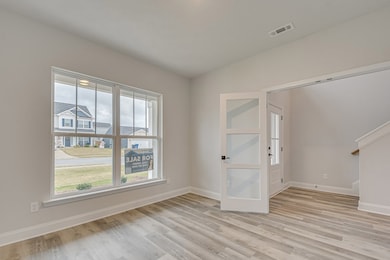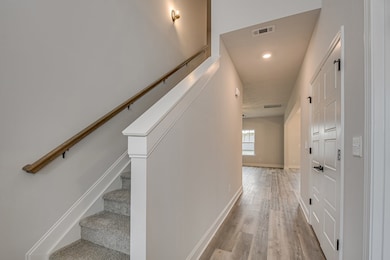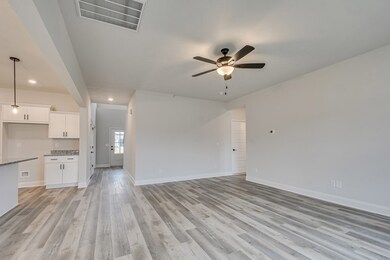
108 Paspalum Court Lt 1019 Greenwood, SC 29646
Estimated payment $2,282/month
Highlights
- Open Floorplan
- Soaking Tub and Separate Shower in Primary Bathroom
- High Ceiling
- Pinecrest Elementary School Rated 9+
- Traditional Architecture
- Granite Countertops
About This Home
NEW 5 BEDROOM, NEW CONSTRUCTION home in GREENWOOD SC with estimated COMPLETION in SPRING 2026! There are awesome upgrades throughout the homes and several some customizations to choose from to make it your own! The five bedroom Williamsburg II features a formal dining room, a FIRST FLOOR guest suite and an enormous owner's suite. The owner's suite features walk-in closet, an owner's bathroom with double vanities, a four-foot shower, separate garden tub, and a private water closet. In the spacious kitchen downstairs, you'll find a flat bar top and walk-in pantry for all your home-cooking ingredients. With over 2500 sqft, 5 BRs and 3 BAs - The Williamsburg is sure to impress--come see for yourself! ALL BUYERS: ask about our PREFERRED LENDERS are offering in CLOSING COSTS ASSISTANCE! CALL SHARON at 864-554-5737 for DETAILS!
Listing Agent
RE/MAX Action Realty Brokerage Phone: 8649420021 License #63957 Listed on: 11/19/2025

Home Details
Home Type
- Single Family
Year Built
- 2026
Lot Details
- 0.28 Acre Lot
- Property fronts a county road
- Cul-De-Sac
- Level Lot
- Partial Sprinkler System
- Cleared Lot
HOA Fees
- $38 Monthly HOA Fees
Home Design
- Traditional Architecture
- Slab Foundation
- Frame Construction
- Composition Roof
- Vinyl Siding
Interior Spaces
- 2,500 Sq Ft Home
- 2-Story Property
- Open Floorplan
- Smooth Ceilings
- High Ceiling
- Ceiling Fan
- Insulated Windows
- Fire and Smoke Detector
Kitchen
- Eat-In Kitchen
- Breakfast Bar
- Walk-In Pantry
- Electric Oven
- Electric Range
- Microwave
- Dishwasher
- Granite Countertops
- Disposal
Flooring
- Carpet
- Luxury Vinyl Tile
Bedrooms and Bathrooms
- 5 Bedrooms
- Primary bedroom located on second floor
- Walk-In Closet
- 3 Full Bathrooms
- Dual Vanity Sinks in Primary Bathroom
- Soaking Tub and Separate Shower in Primary Bathroom
- Soaking Tub
- Separate Shower
Parking
- 2 Car Attached Garage
- Carport
- Garage Door Opener
Outdoor Features
- Patio
- Front Porch
Utilities
- Central Air
- Multiple Heating Units
- Vented Exhaust Fan
- Electric Water Heater
Community Details
- Association fees include all amenities
- Built by KEYSTONE BUILDERS INC.
- Centre Court Subdivision
Listing and Financial Details
- Home warranty included in the sale of the property
- Tax Lot 1019
- Assessor Parcel Number 6837900067
Map
Home Values in the Area
Average Home Value in this Area
Property History
| Date | Event | Price | List to Sale | Price per Sq Ft |
|---|---|---|---|---|
| 11/19/2025 11/19/25 | For Sale | $357,400 | -- | $143 / Sq Ft |
About the Listing Agent

Sharon Mulkey has been a licensed realtor since 2005 and has received numerous rewards and honors such as the 2011 Association Honors Award, the 2014 and 2015 Remax 100% Club Award. She is very active in her community and has been involved in various organizations such as Partnership Alliance, First Citizens Bank Advisory Board, Lotus Garden Club, Presbyterian Church volunteer, Emerald High Booster Club Board, Social Committee for the Greenwood Assoc of Realtors, and Habitat for Humanity. In
Sharon's Other Listings
Source: MLS of Greenwood
MLS Number: 134850
- 107 Burberry Circle Lt 19
- 210 Burberry Circle Lot 60
- 111 Burberry Circle Lot 21
- 106 Ero Dr
- 112 Burberry Cir Lot 6
- 106 Farnum Rd
- 110 Ero Dr
- 209 Farnum Rd
- 126
- 108 Ero Dr
- 203 Oristo Dr
- 0 S Hwy 178 Unit 134648
- 133 Burlwood Lot 17
- 109 Burberry Circle Lot 20
- 152 Grace St
- 49 Acres Bypass 72 W
- 157 Cambridge Ave E
- 215 Grace St
- 101 Burberry Circle Lot 16
- 204 Durst Ave W
- 136 Cambridge Ave W Unit 14
- 611 Highland Park Dr
- 525 Durst Ave E
- 207 New Market St
- 1010 Grace St
- 108 Enterprise Ct
- 1814 Sc-72
- 120 Edinborough Cir
- 1524 Parkway
- 400 Emerald Rd N
- 218 Woodhaven Ct
- 106 Barkwood Dr
- 303 Haltiwanger Rd
- 301 Tolbert Dr
- 435 Haltiwanger Rd Unit 3
- 101-149 Mallard Ct
- 405 Blyth Rd
- 751 E Northside Dr
- 101 Bevington Ct
- 101 Hamilton Park Cir
