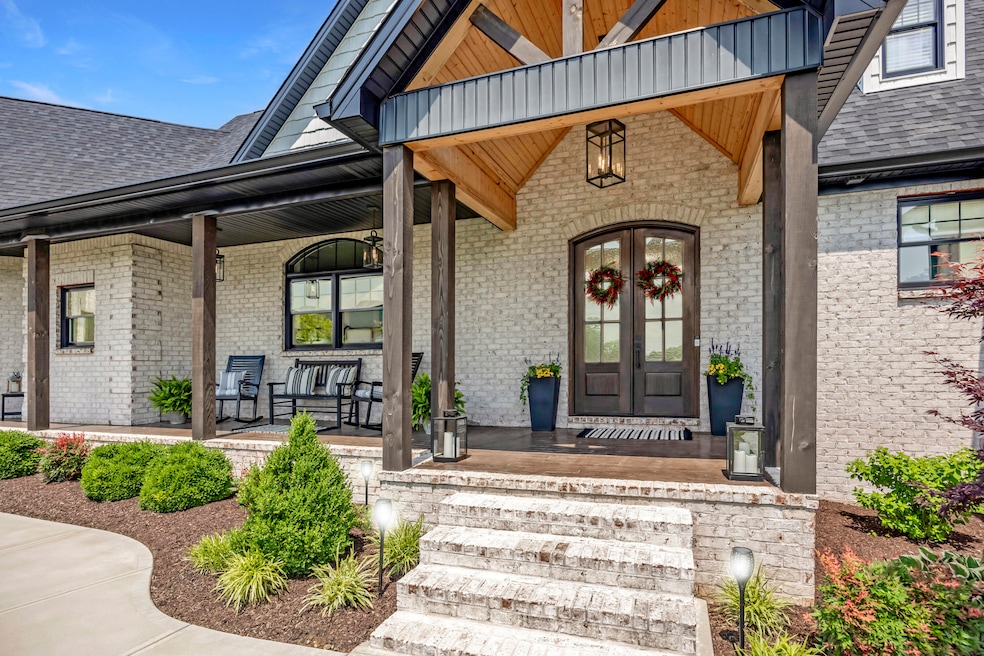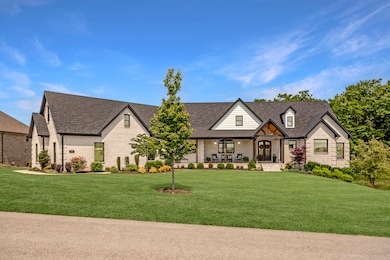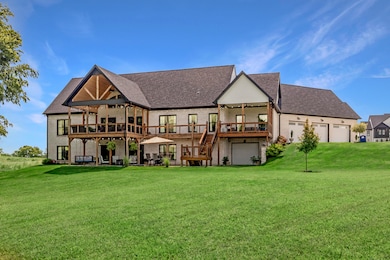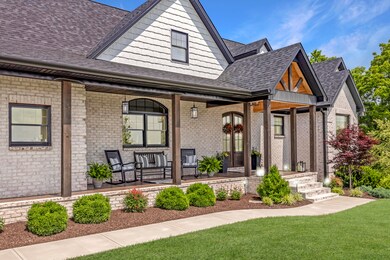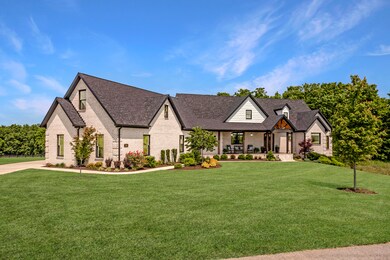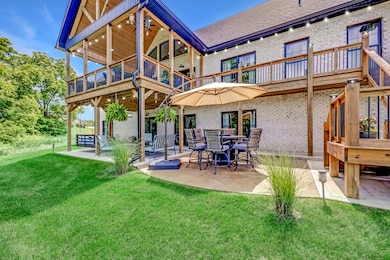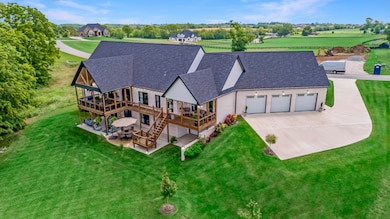108 Peaceful Landing Wilmore, KY 40390
Estimated payment $8,531/month
Highlights
- View of Trees or Woods
- 1 Acre Lot
- Contemporary Architecture
- Wilmore Elementary School Rated A-
- Deck
- Recreation Room
About This Home
Experience refined living in this extraordinary one-owner luxury estate, nestled on a serene 1-acre lot in the exclusive Jewell Pointe subdivision of Wilmore, KY. Soaring ceilings, abundant natural light and high-end, quality finishes set the tone in this remarkable home for sophisticated Kentucky living. All-new in 2022, this stunning custom-built home was thoughtfully designed for both elegance and comfort, with all essential living space on the first floor, including: the luxury chef's kitchen (double ovens, gas range, stainless apron farm sink, butler's pantry), expansive vaulted great room, formal dining area, vaulted primary ensuite with spa-like bath (frameless glass surround XL tiled shower, indulgent soaking tub, dual walk-in closets), utility/laundry/mud room (with wash sink and storage closets), and two additional bedrooms with a shared full bath. Upstairs, a half-story finished loft leads to an incredibly-expansive 1700+ square foot unfinished, floored attic for transforming into additional living space, if desired. Downstairs, a sprawling finished walk-out basement provides even more versatility with a large recreation space (sliding glass doors to additional covere. d patio space) and another spacious bedroom and full bath. There's also a poured concrete safe room, cavernous storage/utility space, and an attached utility garage. Outside, nearly 800 square feet of covered porch spans the back of the home, allowing you to enjoy the breathtaking farm views from every angle. It's so picturesque, the sellers recently hosted a wedding reception! Located in a quiet, deed-restricted enclave, this home offers privacy, beauty and luxury just minutes from Wilmore and a short drive to Lexington or Nicholasville. Discover your dream lifestyle and set up your exclusive tour today!
Home Details
Home Type
- Single Family
Est. Annual Taxes
- $10,656
Year Built
- Built in 2022
Lot Details
- 1 Acre Lot
Parking
- 3 Car Attached Garage
- Side Facing Garage
- Garage Door Opener
- Driveway
Property Views
- Woods
- Farm
- Neighborhood
Home Design
- Contemporary Architecture
- Brick Veneer
- Dimensional Roof
- Shingle Roof
- Concrete Perimeter Foundation
Interior Spaces
- 1.5-Story Property
- Vaulted Ceiling
- Ceiling Fan
- Self Contained Fireplace Unit Or Insert
- Electric Fireplace
- Insulated Windows
- Blinds
- Window Screens
- Insulated Doors
- Mud Room
- Entrance Foyer
- Great Room
- Dining Room
- Recreation Room
- Utility Room
- Wood Flooring
Kitchen
- Eat-In Kitchen
- Breakfast Bar
- Double Oven
- Gas Range
- Microwave
- Dishwasher
- Farmhouse Sink
Bedrooms and Bathrooms
- 4 Bedrooms
- Primary Bedroom on Main
- Walk-In Closet
- In-Law or Guest Suite
- Soaking Tub
Laundry
- Laundry Room
- Laundry on main level
- Washer and Electric Dryer Hookup
Attic
- Attic Floors
- Walk-In Attic
Partially Finished Basement
- Walk-Out Basement
- Basement Fills Entire Space Under The House
- Fireplace in Basement
- Stubbed For A Bathroom
Outdoor Features
- Deck
- Patio
- Porch
Schools
- Wilmore Elementary School
- West Jessamine Middle School
- West Jess High School
Utilities
- Cooling Available
- Air Source Heat Pump
- Natural Gas Connected
- Electric Water Heater
- Septic Tank
Community Details
- Jewell Pointe Subdivision
Listing and Financial Details
- Assessor Parcel Number 012-00-00-042.16 (1)
Map
Home Values in the Area
Average Home Value in this Area
Tax History
| Year | Tax Paid | Tax Assessment Tax Assessment Total Assessment is a certain percentage of the fair market value that is determined by local assessors to be the total taxable value of land and additions on the property. | Land | Improvement |
|---|---|---|---|---|
| 2024 | $10,656 | $925,000 | $125,000 | $800,000 |
| 2023 | $10,342 | $925,000 | $125,000 | $800,000 |
| 2022 | $1,400 | $125,000 | $125,000 | $0 |
| 2021 | $1,236 | $110,000 | $110,000 | $0 |
| 2020 | $1,237 | $110,000 | $110,000 | $0 |
Property History
| Date | Event | Price | List to Sale | Price per Sq Ft | Prior Sale |
|---|---|---|---|---|---|
| 11/14/2025 11/14/25 | For Sale | $1,450,000 | 0.0% | $321 / Sq Ft | |
| 11/13/2025 11/13/25 | Off Market | $1,450,000 | -- | -- | |
| 11/03/2025 11/03/25 | Price Changed | $1,450,000 | -2.4% | $321 / Sq Ft | |
| 08/26/2025 08/26/25 | Price Changed | $1,485,000 | -0.7% | $329 / Sq Ft | |
| 06/18/2025 06/18/25 | For Sale | $1,495,000 | +1096.0% | $331 / Sq Ft | |
| 02/26/2021 02/26/21 | Sold | $125,000 | 0.0% | -- | View Prior Sale |
| 01/20/2020 01/20/20 | Pending | -- | -- | -- | |
| 11/13/2019 11/13/19 | For Sale | $125,000 | -- | -- |
Purchase History
| Date | Type | Sale Price | Title Company |
|---|---|---|---|
| Deed | $139,900 | None Listed On Document | |
| Deed | $125,000 | None Listed On Document | |
| Deed | $125,000 | None Available |
Source: ImagineMLS (Bluegrass REALTORS®)
MLS Number: 25012932
APN: 012-00-00-042.16
- 200 Grandview Trail
- 104 S Walnut St
- 4 Bellevue Ave
- 419 Talbott Dr
- 707 Brasher St
- 104 Wood St
- 999 High Bridge Rd
- 113 Anderson Way
- 112 East Ave
- 301 Witts Ln
- 207 Grandview Trail
- 9581 Harrodsburg Rd
- 111 Berry Patch Dr
- 10 Grandview Trail
- 12 Grandview Trail
- 18 Grandview Trail
- 11 Grandview Trail
- 13 Grandview Trail
- 9412 Harrodsburg Rd
- 1 Harrodsburg Rd
- 3745 Frankfort-Ford Rd
- 310 Garden Park Dr
- 400 Elmwood Ct
- 500 Beauford Place
- 203 S 1st St Unit 1B
- 215 S Main St Unit C
- 119 Bass Pond Glen Dr
- 407 N 2nd St
- 639 Miles Rd
- 633 Miles Rd Unit 635
- 449 Keene Troy Pike
- 414 Lakeview Dr
- 101 Imperial Pointe
- 201 Orchard Dr
- 2315 Oregon Rd
- 209 Krauss Dr
- 101 Headstall Rd
- 270 Lancer Dr
- 2008 Huckleberry Cir
- 2200 Tracery Oaks Dr
