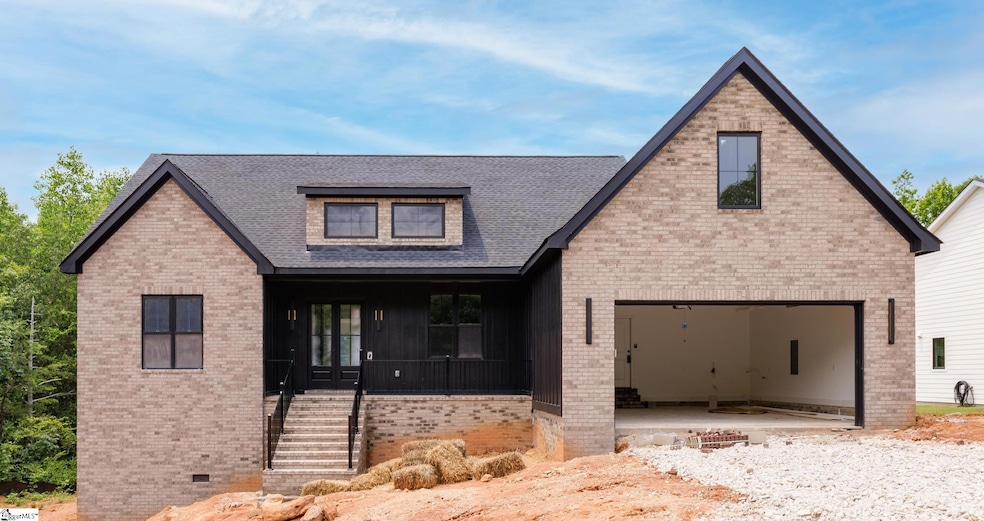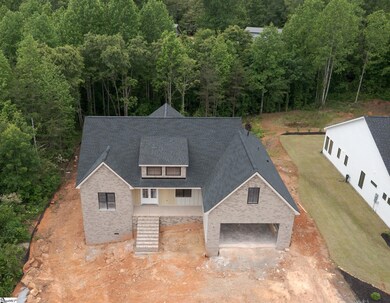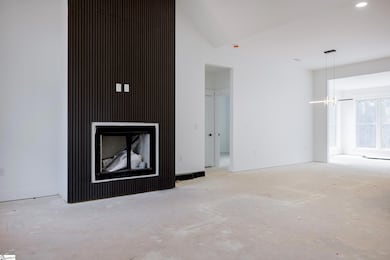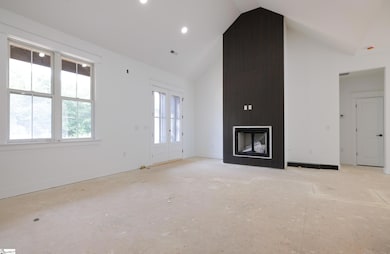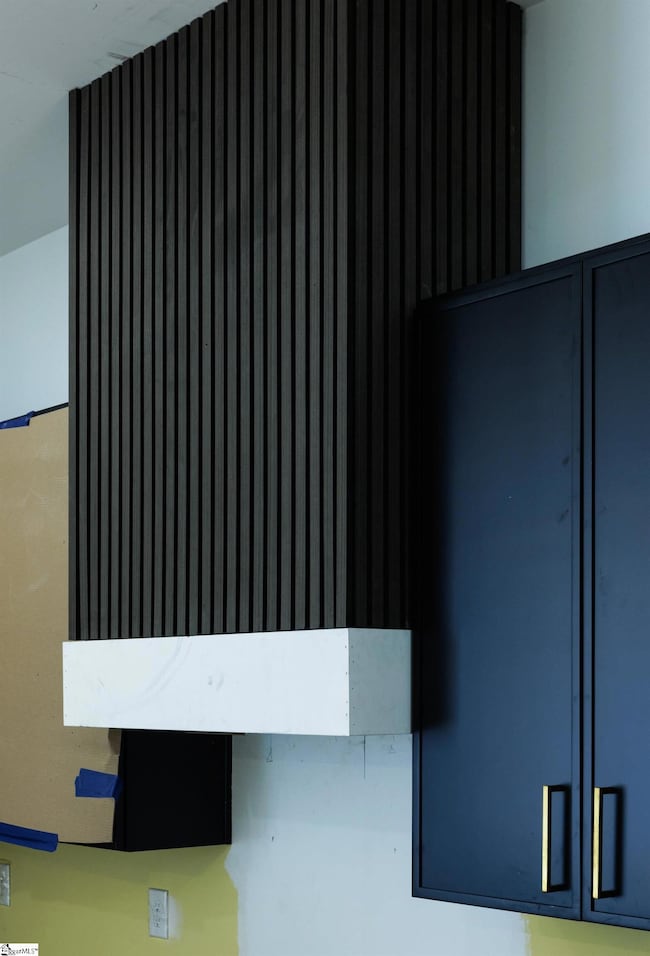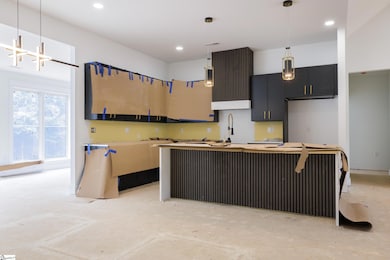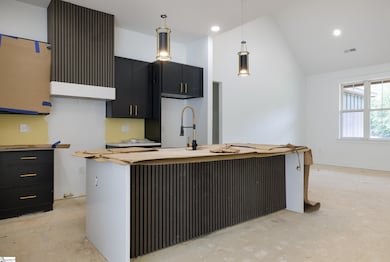
108 Pinelands Place Travelers Rest, SC 29690
Estimated payment $5,103/month
Highlights
- Open Floorplan
- Deck
- Bonus Room
- Gateway Elementary School Rated A-
- Traditional Architecture
- Sun or Florida Room
About This Home
This is a gorgeous home being built in a wonderful location! This home is going up in a lovely one-street community just down the street from Poinsett Park. This is a 3 bedroom, 3 full bath luxury home and a two car oversized garage. A wonderful primary bedroom suite also on the main level accompanied by a fabulous bathroom suite that has a very practical and convenient feature. You are able to enter the generous sized 11x9 laundry room from the primary walk-in closet. Of course it has a hallway entrance too! Enjoy the serenity and peace as you view the trees and nature in your backyard from the back deck. Extra features: The walk-in crawlspace is ample space for a workshop and storage. The appliance package will impress the gourmet in you, gas stove top, wall ovens, constant hot water with a gas tankless water heater, plus beautiful flooring and more!! Great award winning schools, convenient to charming Travelers Rest, Furman University, Swamp Rabbit Trail, Paris Mountain state park and the Blue Ridge mountains nearby for beauty and outdoor recreation. Enjoy what this residence can provide to you!!! As the construction continues we will update features and professional photography.
Home Details
Home Type
- Single Family
Est. Annual Taxes
- $1,660
Year Built
- Built in 2025 | Under Construction
Lot Details
- 0.55 Acre Lot
- Lot Dimensions are 85x268x91x263
- Level Lot
- Few Trees
HOA Fees
- $38 Monthly HOA Fees
Home Design
- Home is estimated to be completed on 6/30/25
- Traditional Architecture
- Brick Exterior Construction
- Architectural Shingle Roof
- Radon Mitigation System
Interior Spaces
- 2,400-2,599 Sq Ft Home
- 2-Story Property
- Open Floorplan
- Smooth Ceilings
- Ceiling Fan
- Screen For Fireplace
- Gas Log Fireplace
- Insulated Windows
- Living Room
- Dining Room
- Bonus Room
- Sun or Florida Room
- Crawl Space
- Fire and Smoke Detector
Kitchen
- Walk-In Pantry
- Convection Oven
- Gas Oven
- Free-Standing Gas Range
- Range Hood
- Dishwasher
- Quartz Countertops
- Disposal
Flooring
- Ceramic Tile
- Luxury Vinyl Plank Tile
Bedrooms and Bathrooms
- 3 Bedrooms | 2 Main Level Bedrooms
- Walk-In Closet
- 3 Full Bathrooms
Laundry
- Laundry Room
- Laundry on main level
- Sink Near Laundry
- Electric Dryer Hookup
Attic
- Storage In Attic
- Pull Down Stairs to Attic
Parking
- 2 Car Attached Garage
- Parking Pad
- Garage Door Opener
Outdoor Features
- Deck
- Front Porch
Schools
- Gateway Elementary School
- Northwest Middle School
- Travelers Rest High School
Utilities
- Multiple cooling system units
- Forced Air Heating and Cooling System
- Heating System Uses Natural Gas
- Underground Utilities
- Tankless Water Heater
- Gas Water Heater
- Septic Tank
- Cable TV Available
Community Details
- Justin Vanning 267 980 6281 HOA
- The Pinelands Subdivision
- Mandatory home owners association
Listing and Financial Details
- Tax Lot 22
- Assessor Parcel Number 0487.00-01-003.23
Map
Home Values in the Area
Average Home Value in this Area
Tax History
| Year | Tax Paid | Tax Assessment Tax Assessment Total Assessment is a certain percentage of the fair market value that is determined by local assessors to be the total taxable value of land and additions on the property. | Land | Improvement |
|---|---|---|---|---|
| 2024 | $1,660 | $4,980 | $4,980 | $0 |
| 2023 | $1,660 | $4,980 | $4,980 | $0 |
| 2022 | $1,587 | $4,980 | $4,980 | $0 |
| 2021 | $466 | $1,440 | $1,440 | $0 |
| 2020 | $464 | $1,320 | $1,320 | $0 |
Property History
| Date | Event | Price | Change | Sq Ft Price |
|---|---|---|---|---|
| 06/19/2025 06/19/25 | Pending | -- | -- | -- |
| 05/09/2025 05/09/25 | For Sale | $899,900 | +718.1% | $375 / Sq Ft |
| 07/25/2024 07/25/24 | Sold | $110,000 | -5.2% | -- |
| 07/08/2024 07/08/24 | Pending | -- | -- | -- |
| 07/02/2024 07/02/24 | For Sale | $116,000 | +46.8% | -- |
| 09/08/2021 09/08/21 | Sold | $79,000 | 0.0% | -- |
| 07/13/2021 07/13/21 | Pending | -- | -- | -- |
| 08/18/2020 08/18/20 | Price Changed | $79,000 | +3.9% | -- |
| 06/19/2019 06/19/19 | For Sale | $76,000 | -- | -- |
Purchase History
| Date | Type | Sale Price | Title Company |
|---|---|---|---|
| Warranty Deed | $110,000 | None Listed On Document | |
| Deed | $158,000 | None Available |
Mortgage History
| Date | Status | Loan Amount | Loan Type |
|---|---|---|---|
| Closed | $459,000 | Construction |
About the Listing Agent

C. Tim Keagy has been in sales his entire life, dedicating himself to customer service, again and again. For the past 21 years, he has carried this work experience and commitment into his real estate career. In 1994, Tim’s wife, Sandy, joined him to assist in the day to day, behind-the-scenes aspects of the business to make sure that each and every client working with the C. Tim Keagy Team receives unparalleled customer service. Tim and Sandy are both graduates of the Real Estate Institute
Tim's Other Listings
Source: Greater Greenville Association of REALTORS®
MLS Number: 1556834
APN: 0487.00-01-003.23
- 100 Pinelands Place
- 101 Keene Dr
- 49 Pleasant Valley Trail
- 2133 N Highway 25 Bypass
- 30 Farmview Dr
- 606 Lumpkin St
- 112 Halowell Ln
- 401 McKlee Dr
- 3 Halowell Ln
- 7 Halowell Ln
- 15 Halowell Ln
- 11 Halowell Ln
- 133 Lumpkin St
- 12 Halowell Ln
- 6 Windfaire Pass Ct
- 210 Brayton Ct
- 8 Spur Dr
- 30 Windfaire Pass Ct
- 102 Greenedge Ln
- 5 Tropicana Ct
