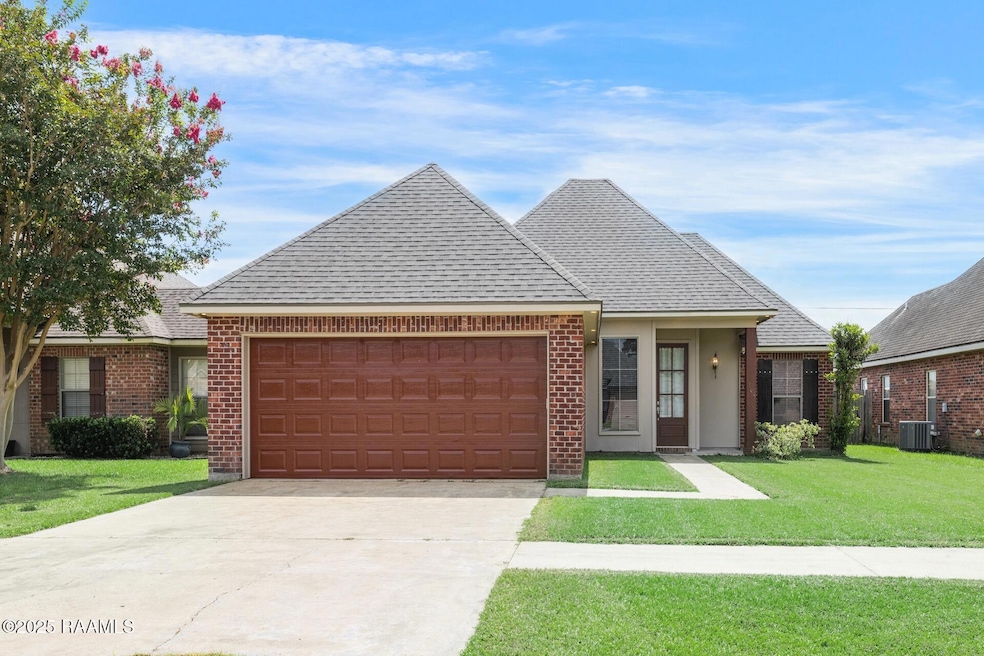
108 Portsmouth Dr Broussard, LA 70518
Estimated payment $1,404/month
Highlights
- Very Popular Property
- Traditional Architecture
- 1 Fireplace
- Vaulted Ceiling
- Wood Flooring
- Covered Patio or Porch
About This Home
This charming home includes a new roof & upgrades! Home features a well-designed, split floor plan with no wasted space. Nice entry into the main dining area & living room which includes an electric fireplace and wood flooring. From the living area, there are windows overlooking the covered back porch and back yard. Kitchen includes all appliances including the refrigerator. Washer and dryer in the laundry area are also included with this sale. Spacious master bedroom includes high ceilings and a pair of doors that open to the large master bath. Two guest bedrooms & another bath are perfect for guests or children! Backyard is completely fenced with a wooden fence. Sellers upgraded the A/C system by enlarging the air handler plenum for more efficiency & better air flow through the duct work. Another upgrade included the addition of recessed LED lights under the eaves of the roof, completely around the entire house! The roof was replaced in September 2024 with an Architectural Shingle roof with a 30 year warranty. Warranty is transferable to the new owners! Call for a showing today!
Home Details
Home Type
- Single Family
Est. Annual Taxes
- $1,486
Year Built
- Built in 2007
Lot Details
- Lot Dimensions are 55 x 111.91 x 55.01 x 112.73
- Property is Fully Fenced
- Wood Fence
- Level Lot
Parking
- 2 Car Garage
Home Design
- Traditional Architecture
- Brick Exterior Construction
- Slab Foundation
- Frame Construction
- Composition Roof
- HardiePlank Type
Interior Spaces
- 1,353 Sq Ft Home
- 1-Story Property
- Crown Molding
- Vaulted Ceiling
- 1 Fireplace
- Double Pane Windows
- Aluminum Window Frames
Kitchen
- Stove
- Microwave
- Dishwasher
- Tile Countertops
- Disposal
Flooring
- Wood
- Carpet
- Tile
Bedrooms and Bathrooms
- 3 Bedrooms
- Walk-In Closet
- 2 Full Bathrooms
- Separate Shower
Laundry
- Dryer
- Washer
Outdoor Features
- Covered Patio or Porch
- Exterior Lighting
Schools
- Drexel Elementary School
- Broussard Middle School
- Comeaux High School
Utilities
- Central Heating and Cooling System
Community Details
- Built by Classic Builders
- Southampton Estates Subdivision
Listing and Financial Details
- Tax Lot 13
Map
Home Values in the Area
Average Home Value in this Area
Tax History
| Year | Tax Paid | Tax Assessment Tax Assessment Total Assessment is a certain percentage of the fair market value that is determined by local assessors to be the total taxable value of land and additions on the property. | Land | Improvement |
|---|---|---|---|---|
| 2024 | $1,486 | $17,152 | $2,500 | $14,652 |
| 2023 | $1,486 | $15,110 | $2,500 | $12,610 |
| 2022 | $1,306 | $15,110 | $2,500 | $12,610 |
| 2021 | $1,311 | $15,110 | $2,500 | $12,610 |
| 2020 | $1,310 | $15,110 | $2,500 | $12,610 |
| 2019 | $1,245 | $15,110 | $2,500 | $12,610 |
| 2018 | $1,273 | $15,110 | $2,500 | $12,610 |
| 2017 | $1,271 | $15,110 | $2,500 | $12,610 |
| 2015 | $1,267 | $15,110 | $2,500 | $12,610 |
| 2013 | -- | $15,110 | $2,500 | $12,610 |
Property History
| Date | Event | Price | Change | Sq Ft Price |
|---|---|---|---|---|
| 08/20/2025 08/20/25 | For Sale | $235,000 | -- | $174 / Sq Ft |
Purchase History
| Date | Type | Sale Price | Title Company |
|---|---|---|---|
| Sheriffs Deed | $1,835 | None Listed On Document | |
| Cash Sale Deed | $160,000 | None Available | |
| Cash Sale Deed | $155,900 | None Available |
Mortgage History
| Date | Status | Loan Amount | Loan Type |
|---|---|---|---|
| Previous Owner | $157,102 | FHA |
Similar Homes in Broussard, LA
Source: REALTOR® Association of Acadiana
MLS Number: 2500002650
APN: 6130341
- 100 N Eola Rd
- 503 Pear Tree Cir
- 201 Pear Tree Cir
- 126 Lake Ridge Dr
- 104 Bismark Dr
- 125 Lake Ridge Dr
- 124 Lake Ridge Dr
- 221 N Girouard Rd
- 219 N Girouard Rd
- 127 Lake Ridge Dr
- Denton Plan at Oakmont
- Cali Plan at Oakmont
- Bellvue Plan at Oakmont
- Lakeview Plan at Oakmont
- Kingston Plan at Oakmont
- Huntsville Plan at Oakmont
- Fargo Plan at Oakmont
- Justin Plan at Oakmont
- 1036 Garber Rd
- 107 Snapping Ln
- 107 S Saint Jean St
- 711 E Main St Unit 500
- 711 E Main St Unit 400
- 711 E Main St Unit 200
- 311 S Morgan Ave
- 118 E Broussard St
- 219 Leon St Unit 4
- 219 Leon St Unit 5
- 101 Brianna Ln
- 108 Chesson Hill Dr
- 200 Broussard Hill Dr
- 231 Saint Nazaire Rd
- 407 Broussard Hill Dr
- 209 Titan Dr
- 113 Trojan Place
- 327 Youngsville Hwy
- 213 Longleaf Dr
- 425 Heart D Farm Rd
- 425 Heart D Farm Rd Unit 106
- 111 Edie Ann Dr






