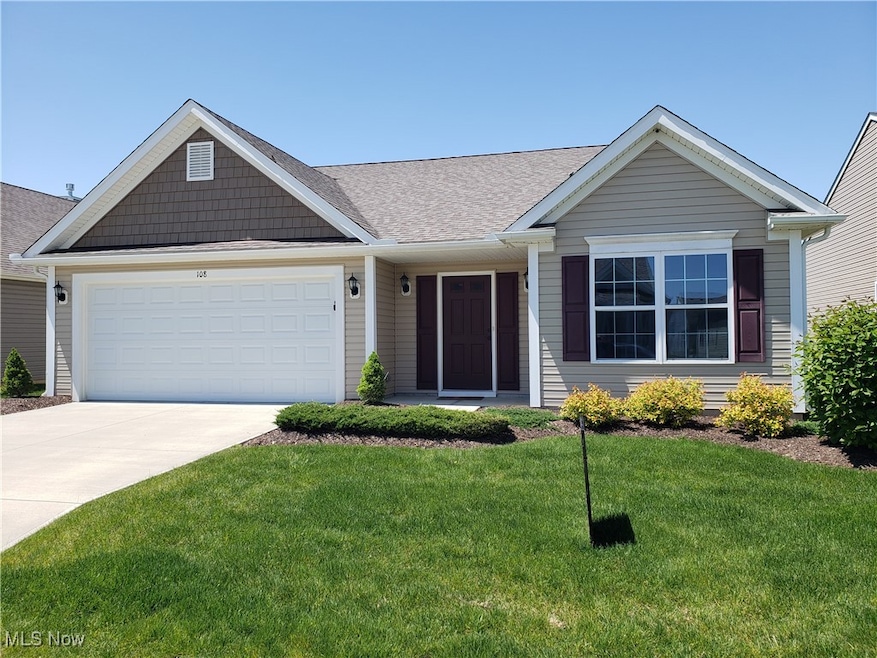
108 Prestwyck Ln Elyria, OH 44035
Estimated payment $2,336/month
Highlights
- Waterfront
- 2 Car Attached Garage
- Public Transportation
- 1 Fireplace
- Patio
- Forced Air Heating and Cooling System
About This Home
This was the Builders Model for 3 years now available for *IMMEDIATE OCCUPANCY!.*THIS HOME IS PRICED WITH A $20,000 SAVINGS ON REPRODUCTION COST ON A SIMILAR WATER LOT! Our Standards are other Builders upgrades. Architectural roof, shake shingles at peak. granite at kitchen, Kemper soft close cabinetry the list is endless. Customized spectacular ranch floorplan the (Windsor III) includes a split bedroom with a full bath and bedroom in the front of the home and Master bedroom and second bedroom/office in the back of the home. The kitchen is open to great room with beautiful direct vent brick gas fireplace with a custom mantle. Gorgeous sunroom off of great room/dining room area leading to a private patio. 6 foot pantry at kitchen open to great room and a generous dining area stainless steel appliances , recessed lighting, granite counter tops. 3 bedrooms, 2 full baths with raised vanities, (2) walk-in closets, linen closet, spacious and bright sunroom leading to a private patio. 2 car garage with mechanical room to house furnace and hot water tank plus garage floor drain. Todays colors and selections. Built by William Thomas Homes where Value and Quality combine. Maintenance free living.
Listing Agent
Howard Hanna Brokerage Email: johngepperth@howardhanna.com 216-598-2757 License #416030 Listed on: 05/16/2025

Home Details
Home Type
- Single Family
Est. Annual Taxes
- $4,347
Year Built
- Built in 2020
Lot Details
- 3,485 Sq Ft Lot
- Lot Dimensions are 46 x 80
- Waterfront
- East Facing Home
HOA Fees
Parking
- 2 Car Attached Garage
Home Design
- Cluster Home
- Slab Foundation
- Fiberglass Roof
- Asphalt Roof
- Vinyl Siding
Interior Spaces
- 1,725 Sq Ft Home
- 1-Story Property
- 1 Fireplace
- Water Views
Kitchen
- Range
- Microwave
- Disposal
Bedrooms and Bathrooms
- 3 Main Level Bedrooms
- 2 Full Bathrooms
Home Security
- Carbon Monoxide Detectors
- Fire and Smoke Detector
Outdoor Features
- Patio
Utilities
- Forced Air Heating and Cooling System
- Heating System Uses Gas
Listing and Financial Details
- Home warranty included in the sale of the property
- Assessor Parcel Number 11-00-091-000-212
Community Details
Overview
- Association fees include management, ground maintenance, snow removal
- Enclave Of Fieldstone Lakes Association
- Fieldstone Lakes Subdivision
Amenities
- Public Transportation
Map
Home Values in the Area
Average Home Value in this Area
Tax History
| Year | Tax Paid | Tax Assessment Tax Assessment Total Assessment is a certain percentage of the fair market value that is determined by local assessors to be the total taxable value of land and additions on the property. | Land | Improvement |
|---|---|---|---|---|
| 2024 | $4,347 | $99,792 | $22,750 | $77,042 |
| 2023 | $4,621 | $97,461 | $19,023 | $78,439 |
| 2022 | $4,608 | $97,461 | $19,023 | $78,439 |
| 2021 | $2,485 | $97,461 | $19,023 | $78,439 |
| 2020 | $0 | $14,000 | $14,000 | $0 |
Property History
| Date | Event | Price | Change | Sq Ft Price |
|---|---|---|---|---|
| 07/31/2025 07/31/25 | Pending | -- | -- | -- |
| 05/16/2025 05/16/25 | For Sale | $335,312 | -- | $194 / Sq Ft |
Purchase History
| Date | Type | Sale Price | Title Company |
|---|---|---|---|
| Quit Claim Deed | -- | Stewart Title |
Mortgage History
| Date | Status | Loan Amount | Loan Type |
|---|---|---|---|
| Open | $135,000 | New Conventional |
Similar Homes in Elyria, OH
Source: MLS Now (Howard Hanna)
MLS Number: 5123377
APN: 11-00-091-000-212
- 114 Westminster Way
- 102 Stonecrest Trail
- 106 Stonecrest Trail
- 130 Westminster Way
- 207 Queensbury Run
- 210 Queensbury Run
- 158 Stonecrest Trail
- 543 Still Water Blvd
- 601 Cedar Crest Dr
- 907 Single Oak Ln
- 9460 Harvard Dr
- 9429 Grist Mill Dr
- 9488 Foxboro Dr
- 9405 Harvard Dr
- 38145 Essex Place
- 9432 Foxboro Dr
- 9180 Bender Rd
- 405 Haines St
- 9008 Morgan Cir
- 9094 Franklin Dr






