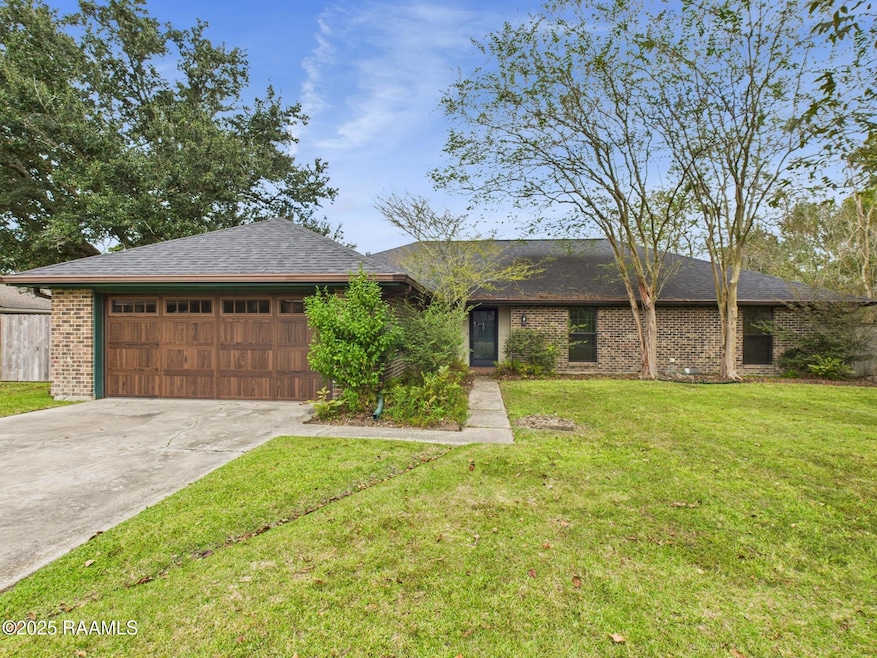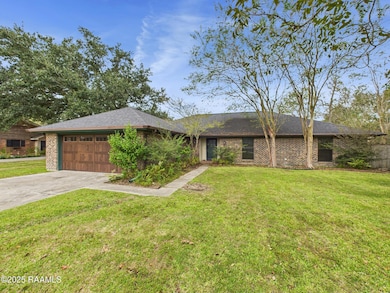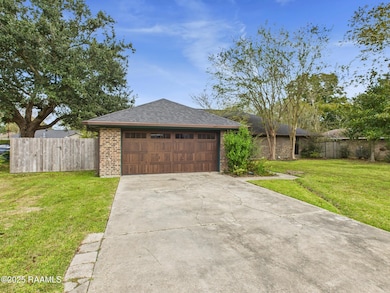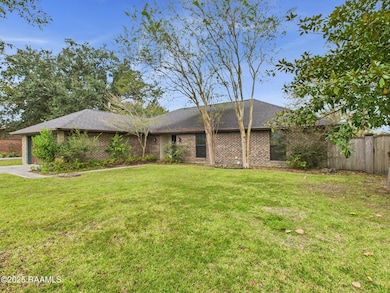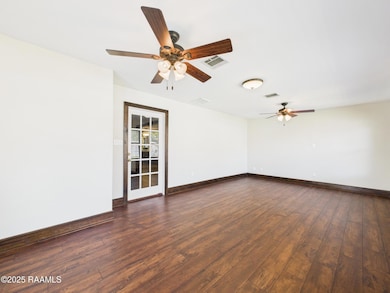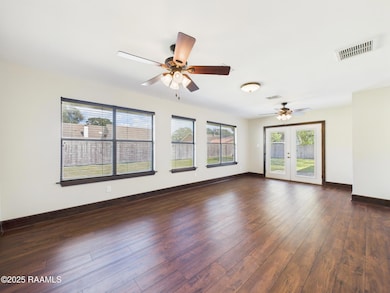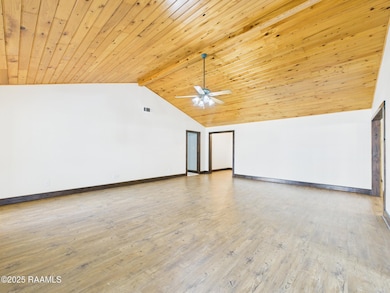108 Pullin Dr Youngsville, LA 70592
Estimated payment $1,734/month
Highlights
- Popular Property
- 0.32 Acre Lot
- Breakfast Area or Nook
- Milton Elementary School Rated 9+
- Vaulted Ceiling
- Double Oven
About This Home
This beautifully maintained home offers four comfortable bedrooms, two full restrooms, and a spacious layout designed for everyday living. The vaulted ceilings in the living room create an open, airy feel, accented by warm cypress detailing on the ceiling, a matching cypress feature wall, and a handsome cypress beam that crowns the brick fireplace.The kitchen is both practical and inviting, featuring taller-than-standard custom cabinets, double ovens, a generous breakfast area, and a built-in bookcase. A large drawer below the cooktop adds convenient storage, while the adjacent laundry room offers additional space and functionality.The master bedroom includes a walk-in closet with a sliding barn door for added character. The hallway restroom features a dual vanity, providing extra comfort.A large bonus room offers flexibility for a playroom, home office, or media space. The fenced backyard provides privacy and room to enjoy the outdoors. Additional highlights include wood blinds throughout, replaced windows (2017), and a two-car garage.Combining classic details with modern updates, this home is ready to welcome its next owners.
Home Details
Home Type
- Single Family
Est. Annual Taxes
- $1,831
Lot Details
- 0.32 Acre Lot
- Lot Dimensions are 95 x 140
Parking
- 2 Car Garage
- Open Parking
Home Design
- Brick Exterior Construction
- Slab Foundation
- HardiePlank Type
Interior Spaces
- 2,550 Sq Ft Home
- 1-Story Property
- Vaulted Ceiling
- Fireplace
- Laundry Room
Kitchen
- Breakfast Area or Nook
- Double Oven
Bedrooms and Bathrooms
- 4 Bedrooms
- 2 Full Bathrooms
Schools
- Milton Elementary And Middle School
- Southside High School
Utilities
- Central Heating and Cooling System
Community Details
- Flanders Gardens Subdivision
Listing and Financial Details
- Tax Lot LOT 55 FLANDERS GARD
Map
Home Values in the Area
Average Home Value in this Area
Tax History
| Year | Tax Paid | Tax Assessment Tax Assessment Total Assessment is a certain percentage of the fair market value that is determined by local assessors to be the total taxable value of land and additions on the property. | Land | Improvement |
|---|---|---|---|---|
| 2024 | $1,831 | $20,741 | $2,891 | $17,850 |
| 2023 | $1,831 | $19,466 | $2,891 | $16,575 |
| 2022 | $1,562 | $17,739 | $2,891 | $14,848 |
| 2021 | $1,569 | $17,739 | $2,891 | $14,848 |
| 2020 | $1,567 | $17,739 | $2,891 | $14,848 |
| 2019 | $860 | $17,739 | $2,891 | $14,848 |
| 2018 | $878 | $17,739 | $2,891 | $14,848 |
| 2017 | $877 | $17,740 | $3,000 | $14,740 |
| 2015 | $874 | $0 | $0 | $0 |
| 2013 | -- | $17,740 | $3,000 | $14,740 |
Property History
| Date | Event | Price | List to Sale | Price per Sq Ft |
|---|---|---|---|---|
| 11/11/2025 11/11/25 | For Sale | $300,000 | -- | $118 / Sq Ft |
Source: REALTOR® Association of Acadiana
MLS Number: 2500005446
APN: 6054869
- 100 Irish Bend Dr
- 104 Avery Dr
- 124 Vestige Cir
- 106 Twin Lakes Dr
- 1920 E Milton Ave
- 132 Timber Edge Dr
- 204 E Weeks Dr
- 305 Southlake Cir
- 2215 E Milton Ave
- 1929 E Milton Ave
- 1026 E Milton Ave
- 105 Refuge Dr
- 107 Satsuma Dr
- 104 Satsuma Dr
- 1700 E Milton Ave
- 432 Mermentau Rd
- 238 Grand Manor Dr
- 226 Grand Manor Dr
- 101 Grand Manor Dr
- 235 Grand Manor Dr
- 1001 Southlake Cir
- 103 Lakeshore Dr
- 119 Interpreter St
- 102 Jubilation St
- 515 Gray Birch Loop
- 107 Sojourner Dr
- 107 Tenor St
- 105 Ethereal St
- 406 Gray Birch Lp
- 212 Cedar Grove Dr
- 125 Villa Park Ln
- 212 Spoonbill Dr
- 210 Spoonbill Dr
- 1931 Chemin Metairie Rd
- 105 Santa Marta Dr
- 207 Holly Grove Ln
- 101 St Ferdinand Place
- 115 Lukes Hollow Ln
- 104 Garden Oaks Ave
- 216 Golden Cypress Dr
