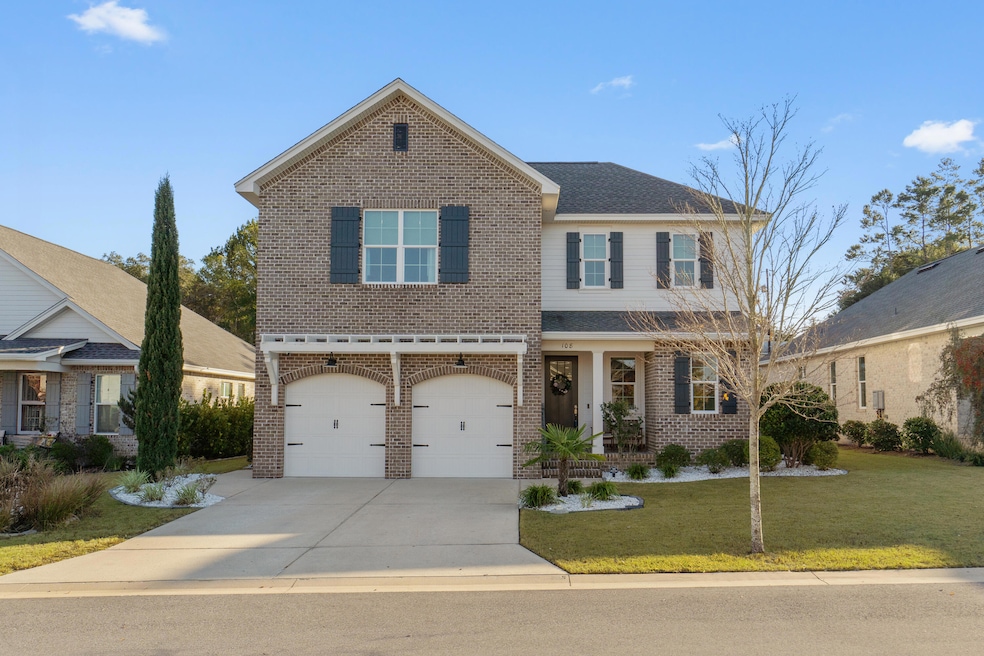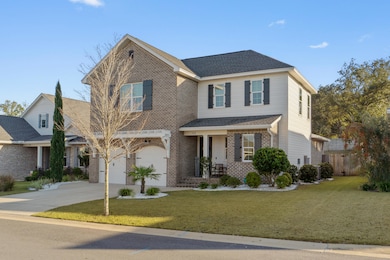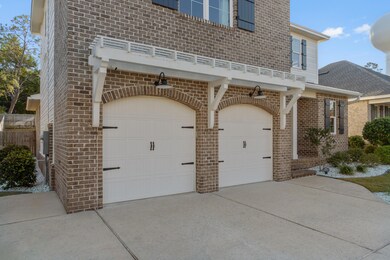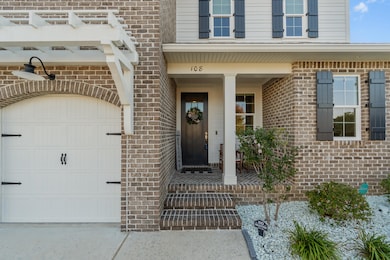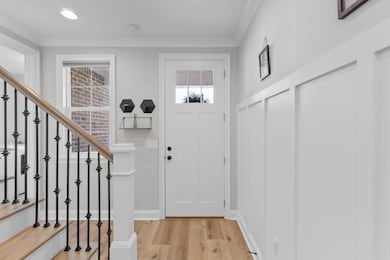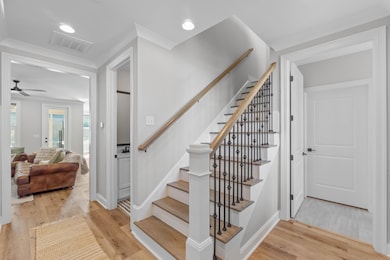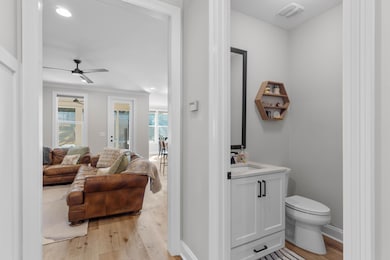108 Raiders Trail Valparaiso, FL 32580
Estimated payment $3,957/month
Highlights
- Craftsman Architecture
- Newly Painted Property
- Screened Porch
- Eglin Elementary School Rated A-
- Main Floor Primary Bedroom
- Walk-In Pantry
About This Home
Built in 2021 and enhanced with quality upgrades throughout, this home blends modern comfort with a refined feel in a lovely, well-kept community. The interior opens to a bright, airy layout with tall 8-foot doorways, luxury vinyl plank and tile flooring, and a beautifully styled kitchen at the center of the main living space. The kitchen features an extended island with added cabinetry, quartz counters, soft close hinges and drawers, upgraded black hardware, a gas stove, and stainless Bosch appliances. The living area is open and inviting, filled with natural light and designed for effortless everyday living. The home is also wired for surround sound, creating an elevated experience for movie nights and entertaining. A screened porch leads out to a fully fenced backyard, offering a comfortable place to unwind outdoors. Two of the bedrooms offer ensuite privacy, one on each level, along with a custom primary closet and framed mirrors in every bath. Additional highlights include a tankless gas water heater, updated pendant and dining lighting, enhanced stair railings, full landscaping with irrigation, two AC units for efficient climate control, impact rated windows, solar panels that help reduce monthly utility costs, and an oversized two car garage with excellent storage capacity. Set on a generous lot with clean curb appeal, gutters, and a welcoming front porch, this home is move-in ready and thoughtfully finished throughout. The area offers nearby schools, local amenities, Northwest Florida State College, and a straightforward commute to military bases. An assumable VA loan at a low 2.75% interest rate is available to qualified VA buyers. Call listing agent for the video tour!
Open House Schedule
-
Sunday, November 30, 20251:00 to 3:00 pm11/30/2025 1:00:00 PM +00:0011/30/2025 3:00:00 PM +00:00Add to Calendar
Home Details
Home Type
- Single Family
Est. Annual Taxes
- $7,214
Year Built
- Built in 2021
Lot Details
- 9,148 Sq Ft Lot
- Lot Dimensions are 154 x 60
- Privacy Fence
- Sprinkler System
HOA Fees
- $30 Monthly HOA Fees
Parking
- 2 Car Attached Garage
- Oversized Parking
- Automatic Garage Door Opener
Home Design
- Craftsman Architecture
- Newly Painted Property
- Brick Exterior Construction
Interior Spaces
- 2,539 Sq Ft Home
- 2-Story Property
- Recessed Lighting
- Pendant Lighting
- Double Pane Windows
- Living Room
- Dining Area
- Screened Porch
- Vinyl Flooring
- Fire and Smoke Detector
Kitchen
- Walk-In Pantry
- Gas Oven or Range
- Cooktop
- Microwave
- Ice Maker
- Bosch Dishwasher
- Disposal
Bedrooms and Bathrooms
- 4 Bedrooms
- Primary Bedroom on Main
- En-Suite Primary Bedroom
- Separate Shower in Primary Bathroom
Schools
- Lewis Elementary And Middle School
- Niceville High School
Utilities
- Multiple cooling system units
- Underground Utilities
- Tankless Water Heater
Community Details
- Association fees include management
- Raiders Landing Subdivision
Listing and Financial Details
- Assessor Parcel Number 01-1S-23-1755-0000-0040
Map
Home Values in the Area
Average Home Value in this Area
Tax History
| Year | Tax Paid | Tax Assessment Tax Assessment Total Assessment is a certain percentage of the fair market value that is determined by local assessors to be the total taxable value of land and additions on the property. | Land | Improvement |
|---|---|---|---|---|
| 2024 | $7,214 | $541,252 | $68,932 | $472,320 |
| 2023 | $7,214 | $542,967 | $68,250 | $474,717 |
| 2022 | $7,610 | $526,314 | $65,000 | $461,314 |
| 2021 | $369 | $24,892 | $24,892 | $0 |
Property History
| Date | Event | Price | List to Sale | Price per Sq Ft |
|---|---|---|---|---|
| 11/20/2025 11/20/25 | For Sale | $629,999 | -- | $248 / Sq Ft |
Source: Emerald Coast Association of REALTORS®
MLS Number: 989583
APN: 01-1S-23-1755-0000-0040
- TBD Johnson St
- 817 Spencer Place
- 411 Hideaway Ln
- 409 Hideaway Ln
- 403 Hideaway Ln
- 30 Trevor Dr
- 114 Penny Ln
- 141 Big Oaks Ln
- 413 Nathey Ave Unit 10
- 118 Big Oaks Ln
- 329 Nathey Ave
- 358 Edge Ave
- 524 Valparaiso Pkwy Unit B
- 315 Florida St
- 353 Chicago Ave
- 348 Chicago Ave
- 336 Illinois Ave
- 410 James Ave
- 318 Chicago Ave
- 413 Andrew Dr
- 205 Marquette St Unit 1
- 205 Marquette St Unit B
- 205 Marquette Ave Unit 4
- 500 Kelly Mill Rd
- 507 Johnson St
- 420 Edge Ave
- 409 Hideaway Ln
- 413 Nathey Ave Unit 10
- 354 Chicago Ave
- 2 Praiseworthy Dr
- 68 N John Sims Pkwy
- 807 Sparkleberry Cove
- 806 Regatta Dr Unit 806
- 115 Country Club Dr
- 411 Niceville Ave
- 326 Washington Ave
- 282 Washington Ave Unit 6
- 311 E Glen Ave
- 1147 N Bayshore Dr Unit C
- 213 Allen St
