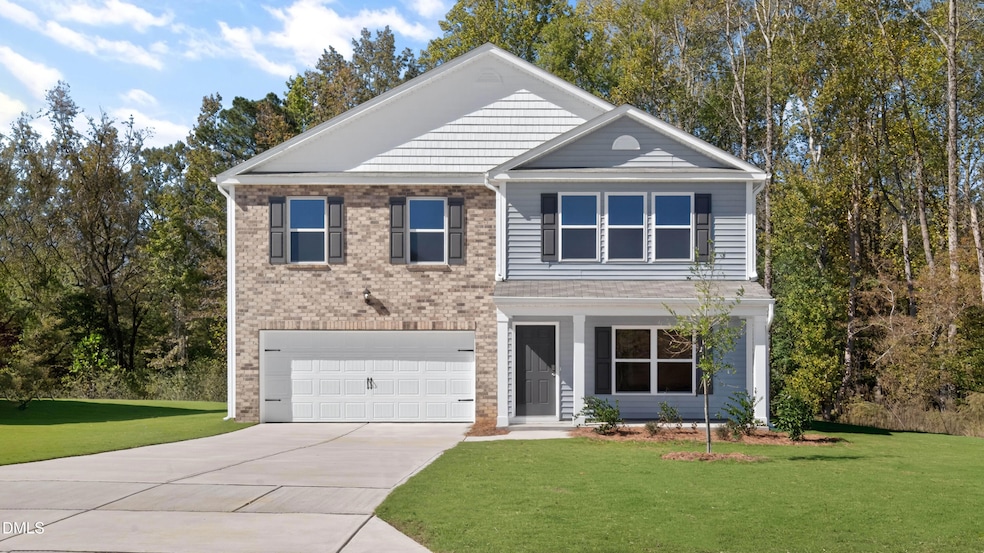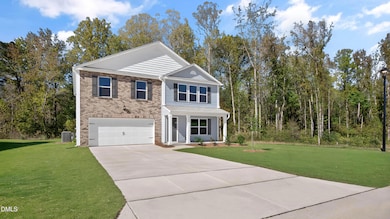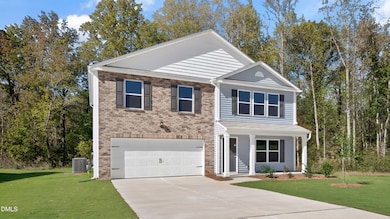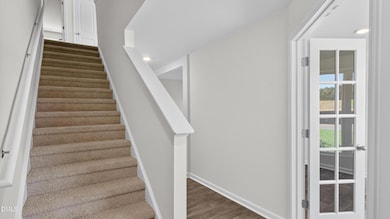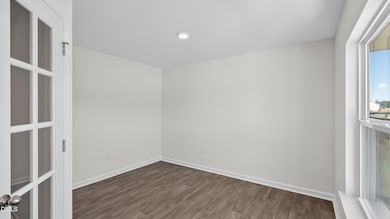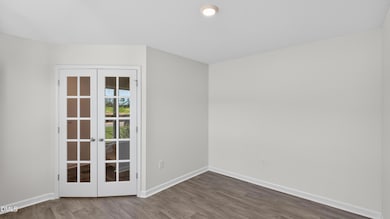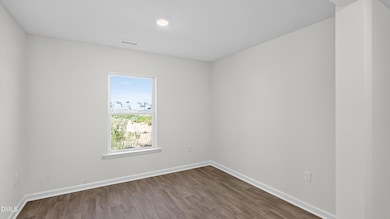108 Reagan Crest Dr Clayton, NC 27520
Estimated payment $2,302/month
Highlights
- New Construction
- Traditional Architecture
- Quartz Countertops
- In Ground Pool
- Loft
- Home Office
About This Home
Come see the Kyle at 108 Reagan Crest Drive, Wilson's Mills, NC 27520 at Olive Branch! The Kyle floor plan features an open first floor concept first with optional enclosed office and formal dining room. The kitchen features a modern feel with an inviting island, shaker cabinets and quartz countertops. Great for gatherings! Walk-in laundry room located on the 1st floor across from the spacious walk in pantry. Very generous Primary Suite featuring a large walk in closet. Loft area on the second floor is surrounded by three secondary bedrooms. Enjoy your large backyard, Perfect for entertaining! Other outstanding features include our Smart Home System, energy efficient lighting package, and tankless water heater. This community will offer a pool, playground and large and small dog park! The perfect place to enjoy your summers! *Photos are representational purposes only.
Listing Agent
DR Horton-Terramor Homes, LLC License #294021 Listed on: 05/07/2025

Home Details
Home Type
- Single Family
Year Built
- Built in 2025 | New Construction
Lot Details
- 10,019 Sq Ft Lot
- Landscaped
HOA Fees
- $54 Monthly HOA Fees
Parking
- 2 Car Attached Garage
- Private Driveway
- 2 Open Parking Spaces
Home Design
- Home is estimated to be completed on 7/28/25
- Traditional Architecture
- Brick or Stone Mason
- Slab Foundation
- Frame Construction
- Architectural Shingle Roof
- Vinyl Siding
- Stone
Interior Spaces
- 2,644 Sq Ft Home
- 2-Story Property
- Smooth Ceilings
- Recessed Lighting
- Entrance Foyer
- Family Room
- Combination Kitchen and Dining Room
- Home Office
- Loft
- Pull Down Stairs to Attic
Kitchen
- Walk-In Pantry
- Electric Range
- Microwave
- Plumbed For Ice Maker
- Dishwasher
- Kitchen Island
- Quartz Countertops
Flooring
- Carpet
- Vinyl
Bedrooms and Bathrooms
- 4 Bedrooms
- Primary bedroom located on second floor
- Walk-In Closet
- Bathtub with Shower
- Walk-in Shower
Laundry
- Laundry Room
- Laundry on lower level
Home Security
- Prewired Security
- Smart Home
- Smart Locks
- Smart Thermostat
- Fire and Smoke Detector
Accessible Home Design
- Smart Technology
Outdoor Features
- In Ground Pool
- Patio
Schools
- Wilsons Mill Elementary School
- Swift Creek Middle School
- Smithfield Selma High School
Utilities
- Cooling Available
- Heating System Uses Natural Gas
- Natural Gas Connected
- Tankless Water Heater
- Gas Water Heater
Community Details
Overview
- Charleston Managemen Association, Phone Number (919) 847-3003
- Built by D.R. Horton
- Olive Branch Subdivision, Kyle Floorplan
- Maintained Community
Recreation
- Community Playground
- Community Pool
- Park
- Dog Park
Map
Home Values in the Area
Average Home Value in this Area
Property History
| Date | Event | Price | List to Sale | Price per Sq Ft | Prior Sale |
|---|---|---|---|---|---|
| 11/17/2025 11/17/25 | Sold | $384,900 | 0.0% | $146 / Sq Ft | View Prior Sale |
| 11/12/2025 11/12/25 | Off Market | $384,900 | -- | -- | |
| 10/23/2025 10/23/25 | Price Changed | $384,900 | -2.3% | $146 / Sq Ft | |
| 10/06/2025 10/06/25 | Price Changed | $394,000 | -1.2% | $149 / Sq Ft | |
| 09/03/2025 09/03/25 | Price Changed | $398,590 | +2.2% | $151 / Sq Ft | |
| 08/21/2025 08/21/25 | Price Changed | $390,000 | -0.4% | $148 / Sq Ft | |
| 07/31/2025 07/31/25 | For Sale | $391,400 | -- | $148 / Sq Ft |
Source: Doorify MLS
MLS Number: 10094435
- 700 Fernwood Dr
- 1015 Mulberry Rd
- 48 Enterprise Dr
- 242 Liam St
- 23 Annie V Dr
- 1509 Kenmore Dr
- 113 Sturbridge Dr Unit 113
- 80 Liam St
- 103 Liam St Unit 108
- 64 Liam St
- 134 Channel Drop Dr
- 152 Channel Drop Dr
- 1 Annie V Dr
- TBD Channel Drop Dr Unit 94
- TBD Channel Drop Dr Unit 123
- 44 Honeydew Way
- 55 Pink Iris Ct
- 168 Honeybee Trace
- 55 Honeydew Way
- 25 Cloudberry Ct
