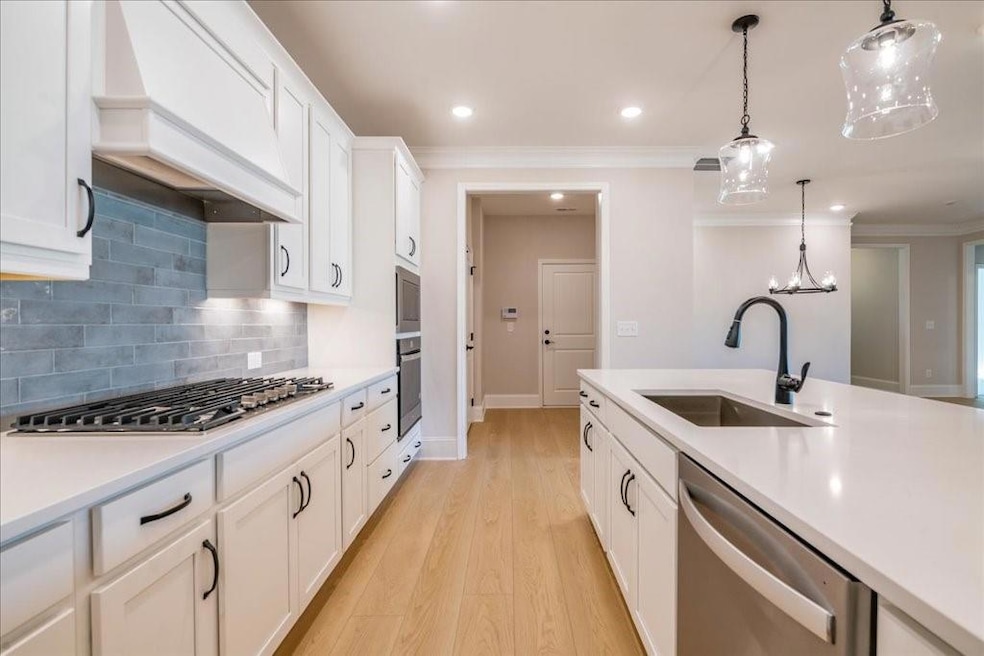Traton Homes welcomes your to come take a look at our Moore B floor plan ready June 2025! Price reduced $10K! This home is the final opportunity to buy a home in the Courtyards at Hickory Flat located in Canton, GA. This home features two bedrooms and 2 Bathrooms, all on the main level, and a 3rd bedroom, 3rd bath, and bonus room in the finished BASEMENT. This home is READY NOW! Courtyards at Hickory Flat is a 55+ Active Adult Community featuring a clubhouse, pickleball courts, and a dog park. This beautiful lot is in the cul-de-sac, backing up a fully stocked pond. The front of the home will welcome you in with its covered front porch ready for rocking chairs and your beautiful potted plants. This home makes an inviting first impression when you walk through the front door with its warm and welcoming foyer, flanked by a secondary bedroom and full bath, which leads to the bright open kitchen, dining, and family room. With 9 ft ceilings, LED lighting, pendant lights over the large kitchen island, a spacious walk-in pantry, and under cabinet lighting await you. The vast Owner's Suite includes a luxurious shower, a step-less entry and a built-in seat, a large walk-in closet, a linen closet, a second separate closet, and double vanities. This home also includes a designated dining area open to the kitchen and family room. The family room features a gas fireplace and looks at the covered courtyard deck. Walking down to the basement, you will find a great place to entertain guests or have a movie night in your finished bonus room. Also on the basement level is another bedroom, a full bath, two large storage areas, and a walk-out patio. Walking distance to the Publix shopping center, a short drive to Woodmont Golf Club, Downtown Woodstock, and Northside Cherokee Hospital. Up to $15K BUYERS INCENTIVE is offered for Closing Costs or HOA Dues when using Traton's preferred lender or paying cash. All applicants must prequalify with our lender regardless of who they chose for their loan. All incentives are tied to preferred lender or paying cash only..







