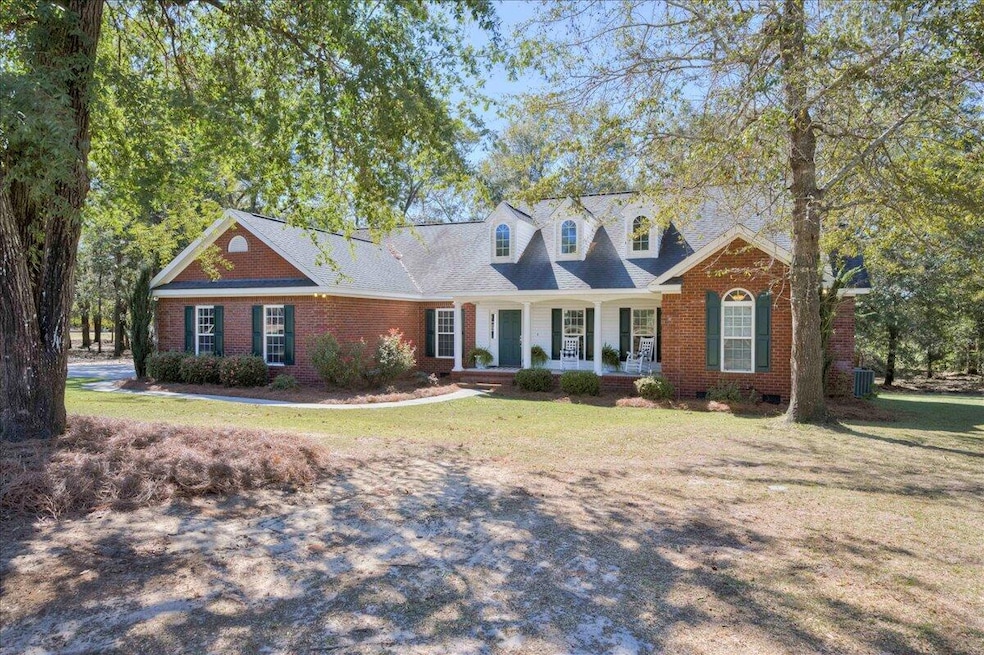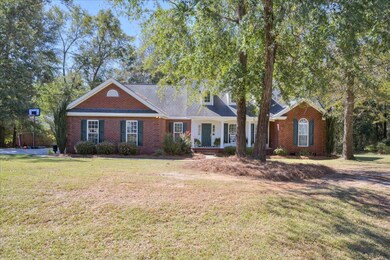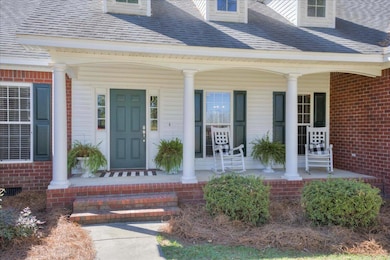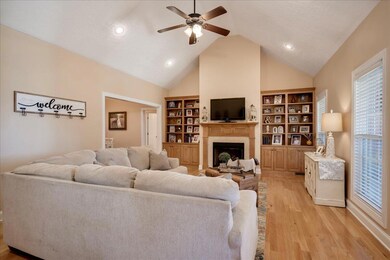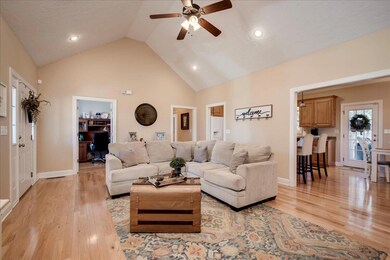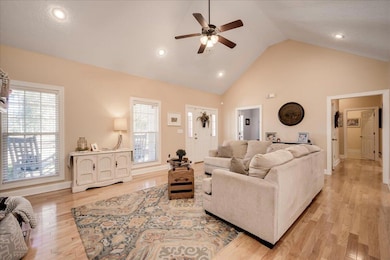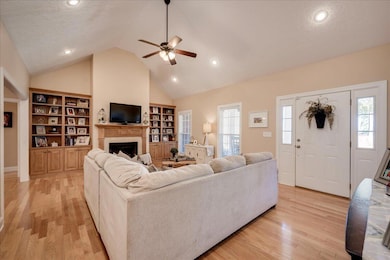
108 Ridge Pointe Dr Waynesboro, GA 30830
Highlights
- Wooded Lot
- Wood Flooring
- Covered Patio or Porch
- Ranch Style House
- Home Office
- Breakfast Room
About This Home
As of March 2025This gorgeous 4 bedroom, 2.5 bath home is perfectly situated on a corner lot in the popular Ridge Pointe neighborhood with easy access to Highway 25 to Augusta or downtown Waynesboro. This home features vaulted ceilings, beautiful built-ins and a gas log fireplace in the living room and trey ceilings in the owner's bedroom. The kitchen provides seating at both the eat-in kitchen and at the counter. The split floorplan offers the owner's bedroom at one end of the house with two oversized closets and a gracious owner's bathroom that features both a tub and a separage shower along with his and her vanities. The other three bedrooms and full bath comlete the home on the other end and the bath offers a separate shower and toilet room. The guest bathroom near the family room provides easy access for friends and family, and the dedicated office provides space for remote work or quiet study. The screened in back porch is perfect for entertaining and overlooks a fenced in yard. This home has a great layout for entertaining both inside and outside and the proximity to shopping and dining provides the perfect combination of easy and convenient living.
Last Agent to Sell the Property
Blanchard & Calhoun - Scott Nixon License #320360 Listed on: 10/19/2024

Home Details
Home Type
- Single Family
Est. Annual Taxes
- $2,661
Year Built
- Built in 2009 | Remodeled
Lot Details
- 1.03 Acre Lot
- Fenced
- Wooded Lot
HOA Fees
- $15 Monthly HOA Fees
Parking
- 2 Car Attached Garage
- Parking Pad
- Garage Door Opener
Home Design
- Ranch Style House
- Brick Exterior Construction
- Composition Roof
Interior Spaces
- 2,122 Sq Ft Home
- Built-In Features
- Ceiling Fan
- Blinds
- Living Room with Fireplace
- Breakfast Room
- Home Office
- Crawl Space
- Pull Down Stairs to Attic
Kitchen
- Eat-In Kitchen
- Built-In Electric Oven
- Built-In Microwave
- Dishwasher
- Utility Sink
Flooring
- Wood
- Ceramic Tile
Bedrooms and Bathrooms
- 4 Bedrooms
- Walk-In Closet
Laundry
- Laundry Room
- Washer Hookup
Outdoor Features
- Covered Patio or Porch
Schools
- Blakeney Elementary School
- Burke County Middle School
- Burke County High School
Utilities
- Central Air
- Heating Available
- Well
- Water Heater
- Septic Tank
- Cable TV Available
Community Details
- Ridge Pointe Subdivision
Listing and Financial Details
- Assessor Parcel Number 072038
Ownership History
Purchase Details
Home Financials for this Owner
Home Financials are based on the most recent Mortgage that was taken out on this home.Purchase Details
Home Financials for this Owner
Home Financials are based on the most recent Mortgage that was taken out on this home.Purchase Details
Home Financials for this Owner
Home Financials are based on the most recent Mortgage that was taken out on this home.Purchase Details
Similar Homes in Waynesboro, GA
Home Values in the Area
Average Home Value in this Area
Purchase History
| Date | Type | Sale Price | Title Company |
|---|---|---|---|
| Warranty Deed | $367,000 | -- | |
| Warranty Deed | $225,000 | -- | |
| Warranty Deed | $24,500 | -- | |
| Deed | $24,500 | -- |
Mortgage History
| Date | Status | Loan Amount | Loan Type |
|---|---|---|---|
| Open | $290,000 | New Conventional | |
| Previous Owner | $209,870 | New Conventional | |
| Previous Owner | $213,750 | New Conventional | |
| Previous Owner | $40,000 | New Conventional | |
| Previous Owner | $123,000 | New Conventional | |
| Previous Owner | $131,750 | New Conventional | |
| Previous Owner | $129,743 | New Conventional |
Property History
| Date | Event | Price | Change | Sq Ft Price |
|---|---|---|---|---|
| 03/07/2025 03/07/25 | Sold | $367,000 | +0.5% | $173 / Sq Ft |
| 02/21/2025 02/21/25 | Pending | -- | -- | -- |
| 10/19/2024 10/19/24 | For Sale | $365,000 | -- | $172 / Sq Ft |
Tax History Compared to Growth
Tax History
| Year | Tax Paid | Tax Assessment Tax Assessment Total Assessment is a certain percentage of the fair market value that is determined by local assessors to be the total taxable value of land and additions on the property. | Land | Improvement |
|---|---|---|---|---|
| 2024 | $2,661 | $138,444 | $9,800 | $128,644 |
| 2023 | $2,841 | $135,018 | $8,000 | $127,018 |
| 2022 | $2,423 | $115,453 | $8,000 | $107,453 |
| 2021 | $2,077 | $96,888 | $8,000 | $88,888 |
| 2020 | $1,973 | $96,888 | $8,000 | $88,888 |
| 2019 | $1,900 | $85,225 | $6,118 | $79,107 |
| 2018 | $1,851 | $83,023 | $3,916 | $79,107 |
| 2017 | $1,847 | $82,554 | $3,916 | $78,638 |
| 2016 | $1,859 | $82,554 | $3,916 | $78,638 |
| 2015 | $1,846 | $81,316 | $3,916 | $77,401 |
| 2014 | $1,860 | $81,317 | $3,916 | $77,401 |
| 2013 | -- | $81,316 | $3,915 | $77,401 |
Agents Affiliated with this Home
-
K
Seller's Agent in 2025
Kristin Ellison
Blanchard & Calhoun - Scott Nixon
(706) 877-2139
45 Total Sales
-

Seller Co-Listing Agent in 2025
Elizabeth Highsmith
Blanchard & Calhoun - Scott Nixon
(706) 551-0729
167 Total Sales
-

Buyer's Agent in 2025
Anne Marie Kyzer
Mary Yelton Realty, Llc
(706) 533-3307
336 Total Sales
Map
Source: REALTORS® of Greater Augusta
MLS Number: 534860
APN: 072-038
- 126 Deerwood Dr
- 230 Crestridge Dr
- 37 Dr
- 104 Vanna Ln
- 110 Vanna Ln
- 0 Highway 25 S Unit 452487
- 711 Stone Ave
- 869 Waters St
- 1219 Susan Ct
- 855 Academy Ave
- 0000 Georgia 56
- 412 W 9th St
- 818 Academy Ave
- 506 Holly Dr
- 413 S Liberty St
- 403 Shadrack St
- 413 Jones Ave
- 503 Victory Dr
- 415 Victory Dr
- 118 Lake Bluff Dr
