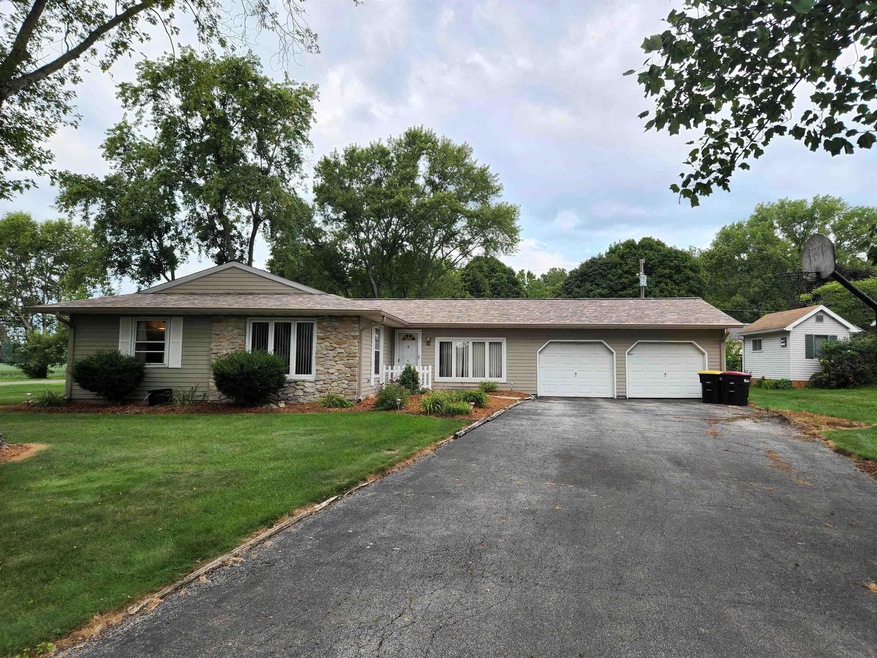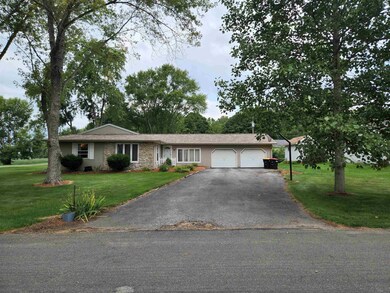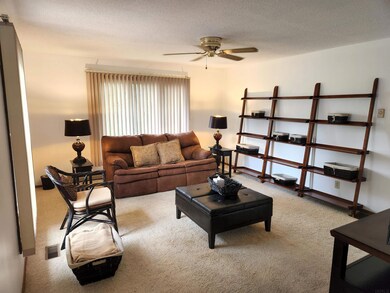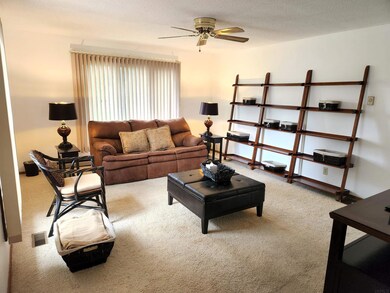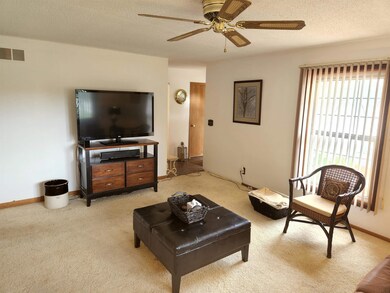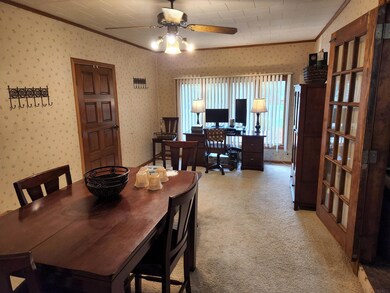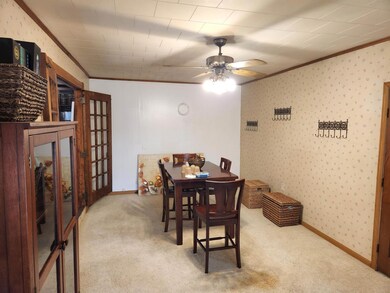
108 Riley Meadows Dr Delphi, IN 46923
Highlights
- In Ground Pool
- Ranch Style House
- 2 Car Attached Garage
- 0.37 Acre Lot
- Corner Lot
- Breakfast Bar
About This Home
As of September 2022Don’t miss this fantastic ranch nestled among mature trees on a large corner lot. You’ll love the updated kitchen with soft close Zinn cabinets, stainless-steel appliances, and views of the pool. Picture yourself winding down poolside on the private, fully fenced back patio. Other recent improvements include recent furnace, air conditioning and roof. Don’t let this one get away!
Home Details
Home Type
- Single Family
Est. Annual Taxes
- $1,306
Year Built
- Built in 1976
Lot Details
- 0.37 Acre Lot
- Lot Dimensions are 128 x 125
- Rural Setting
- Split Rail Fence
- Property is Fully Fenced
- Corner Lot
- Level Lot
Parking
- 2 Car Attached Garage
- Garage Door Opener
- Driveway
- Off-Street Parking
Home Design
- Ranch Style House
- Slab Foundation
- Shingle Roof
- Asphalt Roof
- Vinyl Construction Material
Interior Spaces
- 1,472 Sq Ft Home
- Entrance Foyer
- Crawl Space
Kitchen
- Breakfast Bar
- Electric Oven or Range
- Laminate Countertops
Flooring
- Carpet
- Vinyl
Bedrooms and Bathrooms
- 3 Bedrooms
- 1 Full Bathroom
- Bathtub with Shower
Laundry
- Laundry on main level
- Electric Dryer Hookup
Pool
- In Ground Pool
Schools
- Delphi Community Elementary And Middle School
- Delphi High School
Utilities
- Forced Air Heating and Cooling System
- Baseboard Heating
Listing and Financial Details
- Assessor Parcel Number 08-06-29-034-039.000-007
Community Details
Overview
- Riley Meadows Subdivision
Recreation
- Community Pool
Ownership History
Purchase Details
Home Financials for this Owner
Home Financials are based on the most recent Mortgage that was taken out on this home.Purchase Details
Home Financials for this Owner
Home Financials are based on the most recent Mortgage that was taken out on this home.Purchase Details
Similar Homes in Delphi, IN
Home Values in the Area
Average Home Value in this Area
Purchase History
| Date | Type | Sale Price | Title Company |
|---|---|---|---|
| Warranty Deed | -- | -- | |
| Warranty Deed | -- | Columbia Title Inc | |
| Warranty Deed | $118,000 | -- |
Mortgage History
| Date | Status | Loan Amount | Loan Type |
|---|---|---|---|
| Open | $190,000 | New Conventional | |
| Previous Owner | $101,150 | New Conventional | |
| Previous Owner | $128,627 | FHA | |
| Previous Owner | $91,200 | New Conventional | |
| Previous Owner | $95,476 | New Conventional |
Property History
| Date | Event | Price | Change | Sq Ft Price |
|---|---|---|---|---|
| 09/30/2022 09/30/22 | Sold | $200,000 | +11.2% | $136 / Sq Ft |
| 08/29/2022 08/29/22 | Pending | -- | -- | -- |
| 08/26/2022 08/26/22 | For Sale | $179,900 | +37.3% | $122 / Sq Ft |
| 03/31/2016 03/31/16 | Sold | $131,000 | -1.9% | $89 / Sq Ft |
| 02/23/2016 02/23/16 | Pending | -- | -- | -- |
| 02/04/2016 02/04/16 | For Sale | $133,500 | -- | $91 / Sq Ft |
Tax History Compared to Growth
Tax History
| Year | Tax Paid | Tax Assessment Tax Assessment Total Assessment is a certain percentage of the fair market value that is determined by local assessors to be the total taxable value of land and additions on the property. | Land | Improvement |
|---|---|---|---|---|
| 2024 | $1,779 | $177,900 | $22,000 | $155,900 |
| 2023 | $1,393 | $177,900 | $22,000 | $155,900 |
| 2022 | $1,393 | $141,500 | $22,000 | $119,500 |
| 2021 | $1,306 | $133,200 | $21,300 | $111,900 |
| 2020 | $1,161 | $118,700 | $21,300 | $97,400 |
| 2019 | $1,078 | $110,400 | $21,300 | $89,100 |
| 2018 | $1,178 | $110,400 | $21,300 | $89,100 |
| 2017 | $1,137 | $107,200 | $15,500 | $91,700 |
| 2016 | $1,041 | $98,100 | $15,500 | $82,600 |
| 2014 | $995 | $96,600 | $15,500 | $81,100 |
Agents Affiliated with this Home
-
Don Stocks

Seller's Agent in 2022
Don Stocks
Nexus Realty Group
(765) 418-5901
1 in this area
63 Total Sales
-
Michelle Serna
M
Buyer's Agent in 2022
Michelle Serna
BerkshireHathaway HS IN Realty
(765) 449-8844
2 in this area
66 Total Sales
-
Tamara Foley

Seller's Agent in 2016
Tamara Foley
F.C. Tucker/Shook
(765) 479-1216
3 in this area
39 Total Sales
-
A
Buyer's Agent in 2016
Aaron Ruemler
Keller Williams Monticello
Map
Source: Indiana Regional MLS
MLS Number: 202235676
APN: 08-06-29-034-039.000-007
- 502 Riley Rd
- 114 Williston Ct
- 116 Williston Ct
- 102 Riley Rd
- 127 E Vine St
- 208 W Vine St
- 230 W Vine St
- 232 W Vine St
- 201 E Franklin St
- 413 W Summit St
- 215 W Front St
- 1003 S Masonic St
- 423 W Front St
- 317 N Market St
- 2075 N 925 W
- 6711 W Division Line Rd
- 9331 W 310 N
- 9290 W 310 N
- 35 Pond View Dr
- 8649 W Division Line Rd
