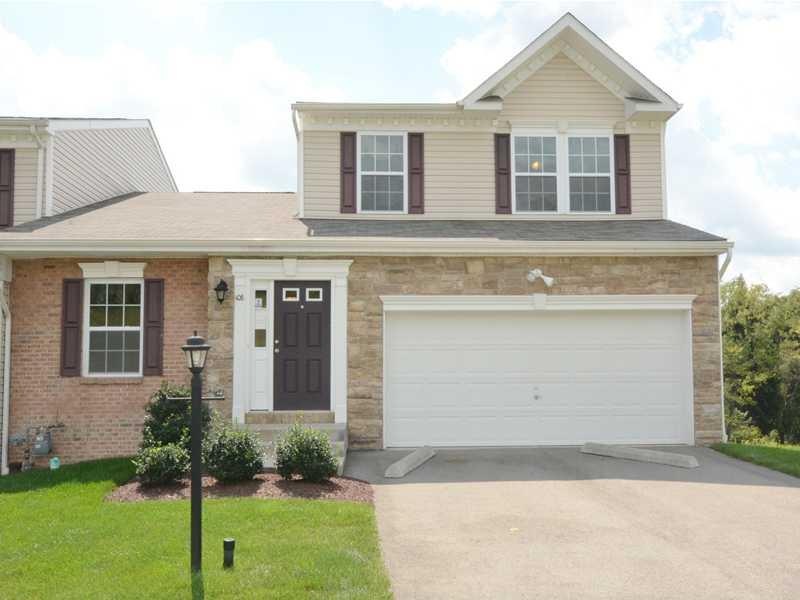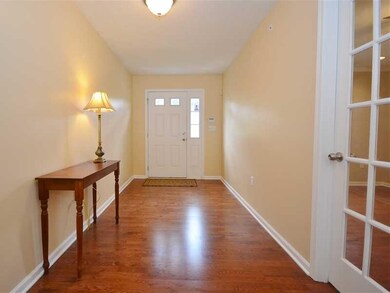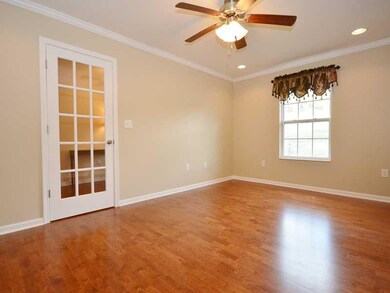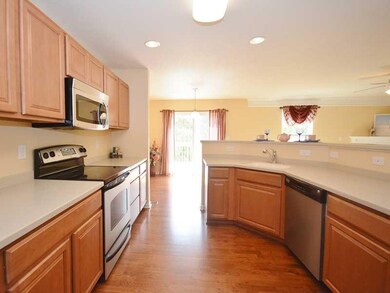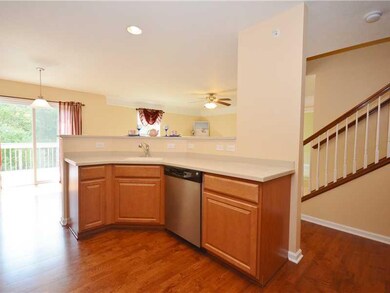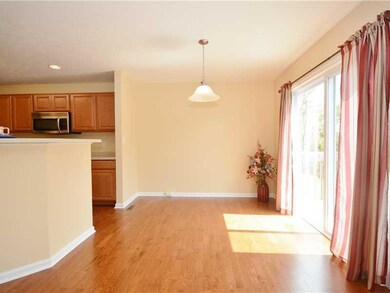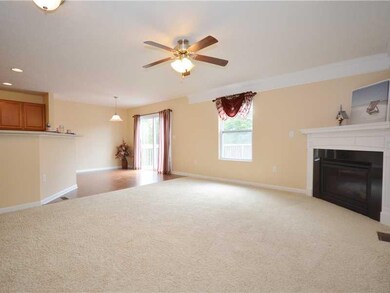
$275,000
- 3 Beds
- 2.5 Baths
- 1,431 Sq Ft
- 1503 Canterbury Dr
- Imperial, PA
WELCOME HOME to Low-Maintenance living in this cozy, updated & well-cared for townhouse. As you enter the home you are greeted with all NEW flooring on the 1st level (2023), a giant living room with an abundance of natural light, cozy electric fireplace, & custom built-ins surrounding (2022). Open-Concept Kitchen with freshly painted cabinets & ample storage space. Sliding glass door leads to the
Michelle Proviano BERKSHIRE HATHAWAY THE PREFERRED REALTY
