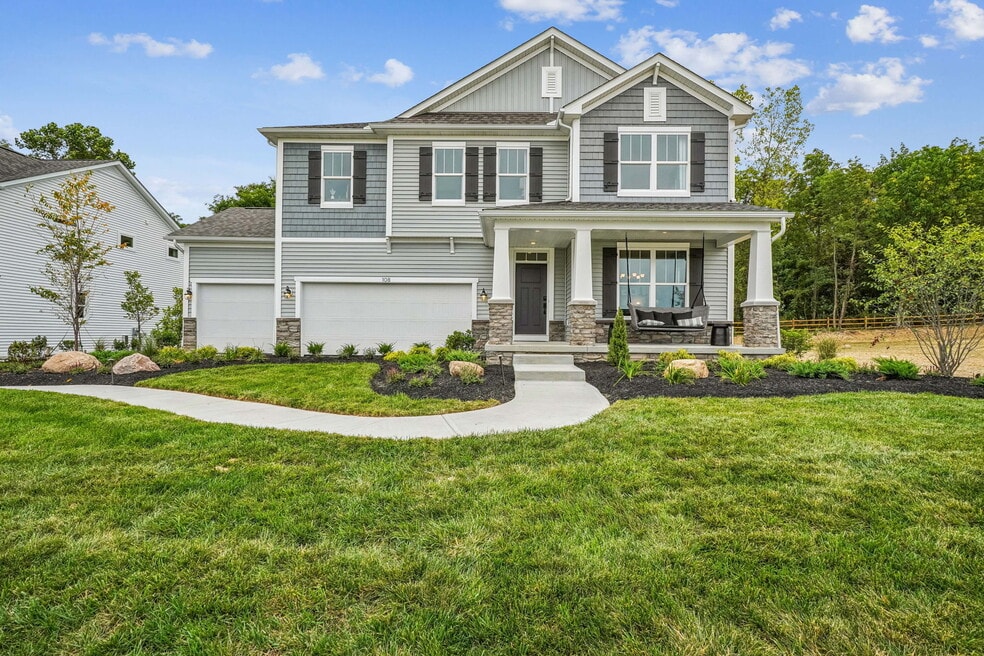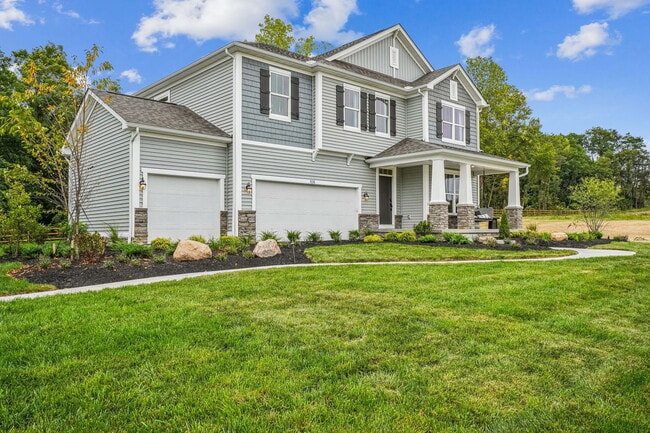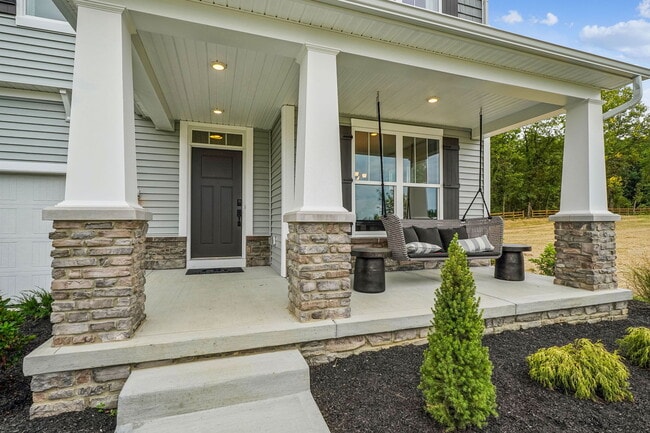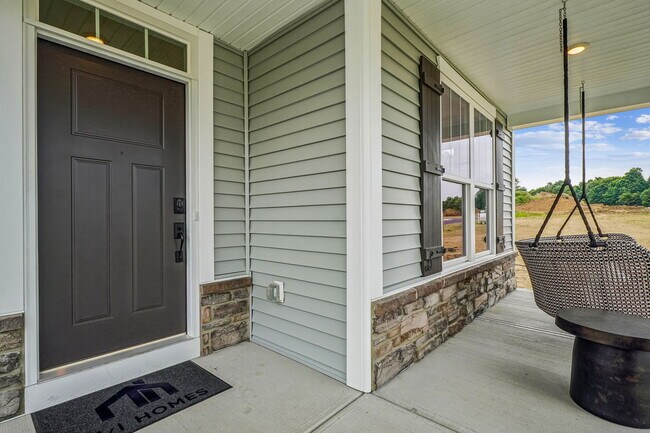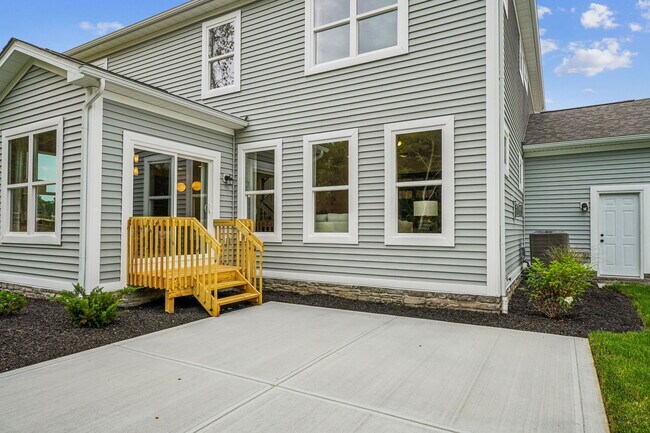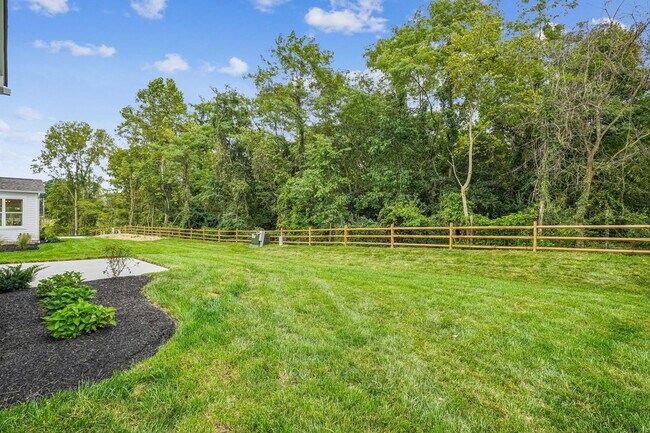
Estimated payment $4,602/month
Highlights
- New Construction
- No HOA
- Double Oven
- Pond in Community
About This Home
Welcome to the Ellman Plan at 108 Ruby Road in Pataskala, Ohio—an exceptional model home by M/I Homes that beautifully blends style and functionality. This inviting residence features 4 bedrooms and 2.5 bathrooms, designed to offer both comfort and practicality. Upon entering, you’re welcomed by a spacious foyer with a light-filled flex room just inside. Straight ahead, the open-concept layout effortlessly connects the living, dining, and kitchen areas. The modern kitchen stands out with a large island perfect for meal preparation and casual dining, complemented by stylish dark cabinetry, quartz countertops, gold finishes, a double wall oven, and a gas cooktop. A gorgeous morning room add-on rounds out the first floor. The owner’s suite is located on the second floor, providing a private retreat complete with a luxurious en-suite bathroom featuring a walk-in shower and a dual-sink vanity. Also on the second floor are 3 additional bedrooms and a versatile loft area, ideal for a family room, play area, or home office. Situated in the desirable Forest Ridge community, this model home combines convenience with a serene setting, offering easy access to local amenities, schools, and parks. Don’t miss the chance to set up your personal tour! Get in touch with our team today to schedule a convenient time to visit, and we'll be happy to share more information about how you can build the Ellman plan here at Forest Ridge.
Builder Incentives
Our experience, commitment to quality, and dedication to our customers guides every home we build so you get a home that's More Than New. And now, you can get more of what matters most without worrying about what rates and prices might be down the...
Sales Office
Home Details
Home Type
- Single Family
Parking
- 3 Car Garage
Home Design
- New Construction
Interior Spaces
- 2-Story Property
- Double Oven
Bedrooms and Bathrooms
- 4 Bedrooms
Community Details
- No Home Owners Association
- Pond in Community
Map
Move In Ready Homes with Ellman Plan
Other Move In Ready Homes in Forest Ridge
About the Builder
- Forest Ridge
- 0 Hazelton-Etna Rd SW Unit 224002323
- Scenic View Estates
- 0 E Broad St
- 0 Blacks Rd Unit Lot 10
- 303 Levi Dr Unit Lot 7
- 186 Markway Dr Unit Lot 12
- 188 Markway Dr Unit Lot 13
- Heron Manor - Maple Street Collection
- 13300 E Broad St SW
- 11034 Broad St SW
- 55 1st St SW
- 23 1st St SW
- 7874 Hazelton Etna Rd SW
- 7482 Columbia Rd SW
- Ponds at Hazelton Crossing
- 0 Ashcraft Dr Unit Lot 27-A 225031190
- 208 Scotsgrove Dr
- 0 Refugee Rd SW Unit 223007833
- 11528 Reussner Rd SW
