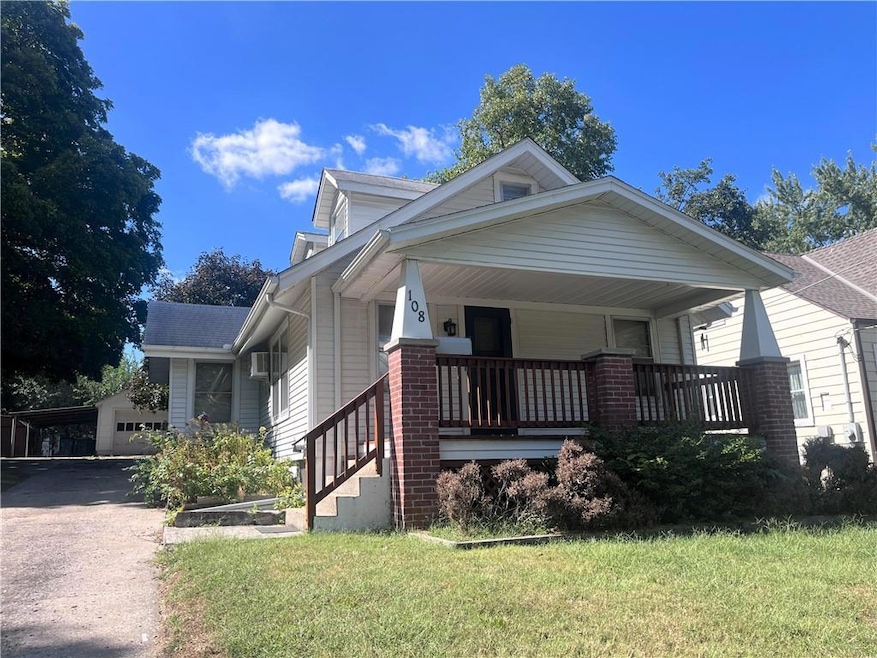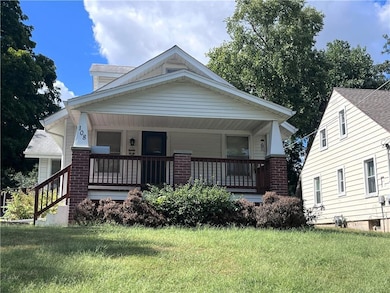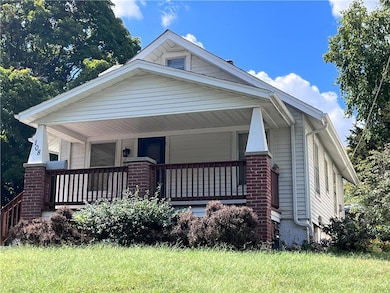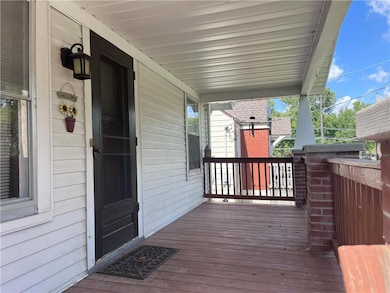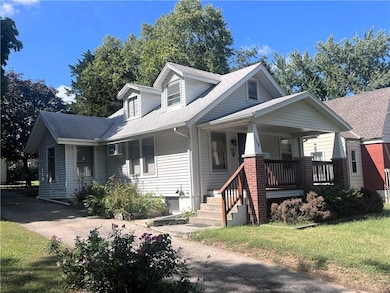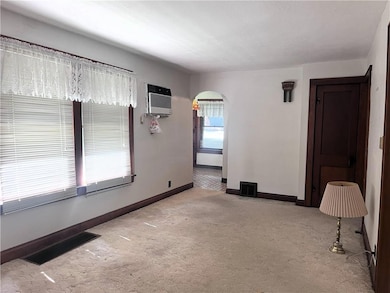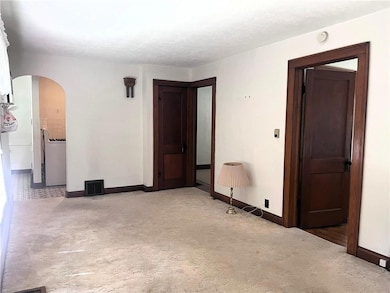108 S Hedges St Sugar Creek, MO 64054
Estimated payment $701/month
Highlights
- Craftsman Architecture
- No HOA
- Some Wood Windows
- Wood Flooring
- Breakfast Area or Nook
- 1 Car Detached Garage
About This Home
Take a look at this well loved bungalow! The solid wood doors and craftsman style trim is preserved, and under the carpets you'll find the original hardwood floors! Two bedrooms and one bathroom on the main floor, with space to expand into the attic using your personal finishes. The basement offers a peek into days past with a built in bar, some knotty pine walls and an extra shower and toilet - this space is awaiting your imagination! Sit on the covered patio or porch with your coffee or wine and watch the birds and enjoy this generous double lot with room for your garden. This home needs some work to bring current but has been lived in up until now with everything operating as expected. Listing agent is related to the seller.
Listing Agent
EXP Realty LLC Brokerage Phone: 816-935-5090 License #2003006705 Listed on: 09/19/2025

Home Details
Home Type
- Single Family
Est. Annual Taxes
- $823
Year Built
- Built in 1932
Lot Details
- 0.33 Acre Lot
- Lot Dimensions are 103x138
- East Facing Home
- Aluminum or Metal Fence
Parking
- 1 Car Detached Garage
- Inside Entrance
- Off-Street Parking
Home Design
- Craftsman Architecture
- Frame Construction
- Composition Roof
- Metal Siding
Interior Spaces
- 872 Sq Ft Home
- Some Wood Windows
Kitchen
- Breakfast Area or Nook
- Gas Range
Flooring
- Wood
- Carpet
- Ceramic Tile
Bedrooms and Bathrooms
- 2 Bedrooms
- 1 Full Bathroom
- Bathtub
Basement
- Basement Fills Entire Space Under The House
- Laundry in Basement
Outdoor Features
- Porch
Schools
- Sugar Creek Elementary School
- Van Horn High School
Utilities
- Window Unit Cooling System
- Forced Air Heating System
Community Details
- No Home Owners Association
- Fairmount Subdivision
Listing and Financial Details
- Assessor Parcel Number 14-730-19-87-00-0-00-000
- $0 special tax assessment
Map
Home Values in the Area
Average Home Value in this Area
Tax History
| Year | Tax Paid | Tax Assessment Tax Assessment Total Assessment is a certain percentage of the fair market value that is determined by local assessors to be the total taxable value of land and additions on the property. | Land | Improvement |
|---|---|---|---|---|
| 2025 | $848 | $13,111 | $3,696 | $9,415 |
| 2024 | $848 | $11,400 | $4,028 | $7,372 |
| 2023 | $823 | $11,400 | $4,028 | $7,372 |
| 2022 | $940 | $11,780 | $3,800 | $7,980 |
| 2021 | $936 | $11,780 | $3,800 | $7,980 |
| 2020 | $915 | $11,270 | $3,800 | $7,470 |
| 2019 | $905 | $11,270 | $3,800 | $7,470 |
| 2018 | $873 | $10,593 | $1,582 | $9,011 |
| 2017 | $896 | $10,593 | $1,582 | $9,011 |
| 2016 | $896 | $10,548 | $1,957 | $8,591 |
| 2014 | $851 | $10,241 | $1,900 | $8,341 |
Property History
| Date | Event | Price | List to Sale | Price per Sq Ft |
|---|---|---|---|---|
| 10/10/2025 10/10/25 | Price Changed | $120,000 | -14.3% | $138 / Sq Ft |
| 09/19/2025 09/19/25 | For Sale | $140,000 | -- | $161 / Sq Ft |
Purchase History
| Date | Type | Sale Price | Title Company |
|---|---|---|---|
| Interfamily Deed Transfer | -- | -- | |
| Interfamily Deed Transfer | -- | -- |
Source: Heartland MLS
MLS Number: 2576622
APN: 14-730-19-87-00-0-00-000
- 116 units #1-6 S Hedges Ave Unit 1,2,3,4,5,6
- 10406 E Lexington Ave
- 501 S Hardy Ave
- 144 N Hardy Ave
- 529 S Northern Blvd
- 212 S Huttig Ave
- 522 S Ralston St
- 508 S Huttig Ave
- 139 N Cedar Ave
- 540 S Ash Ave
- 11225 Felton St
- 10300 E Norledge Ave
- 107 S Claremont Ave
- 11230 Felton St
- 132 N Home Ave
- 549 S Cedar Ave
- 9101 Norledge Ave
- 11239 E Smart Ave
- 622 S Lake Dr
- 11501 E Anderson St
- 522 S Hardy Ave
- 530 Sundown Dr
- 11308 E Aaron Ln Unit 11308
- 1105 S Brookside Ave
- 1011 N Cottage St
- 8801 E Independence Ave
- 1409-1415 W Maple Ave
- 1906 S Willow Ave
- 705 W Marcia Ave
- 11222 E 20th St S
- 525 Stone Arch Dr
- 120 W Elizabeth St
- 18601 E 20th St S
- 14805 E Nickell Ave
- 2624 S Evanston Ave
- 521 S High St
- 521 S High St
- 521 S High St
- 10513 E 28th Terrace S
- 327 S Hocker Ave Unit R
