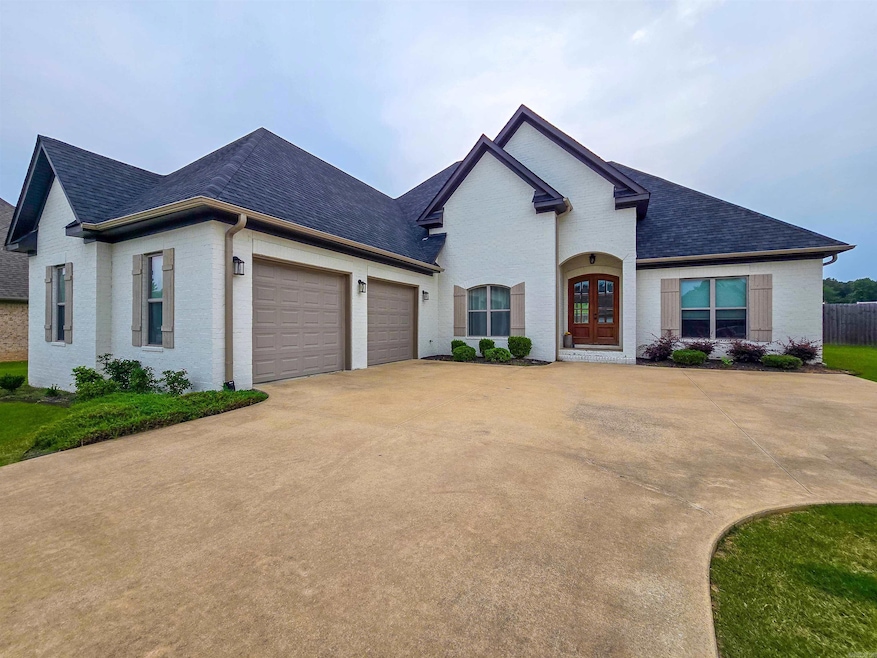
108 Samantha Dr Brookland, AR 72417
Estimated payment $2,496/month
Highlights
- Traditional Architecture
- Wood Flooring
- Granite Countertops
- Brookland Elementary School Rated A-
- Bonus Room
- Eat-In Kitchen
About This Home
Elegant 2-level, 4-bedroom, 2.5-bath home in Whispering Hills, Brookland School District. Grand double-door entry reveals a soaring great room with fireplace and large windows overlooking a privacy-fenced backyard and patio. A formal dining area dazzles with a chic light fixture and arched window, perfect for gatherings. The gourmet kitchen boasts stainless appliances, granite countertops, ample cabinetry, a pantry, and a breakfast bar with a bright dining nook. The main-level primary suite is a luxurious retreat with a spa-like ensuite featuring a dual-sink vanity, jetted tub, custom-tiled rain shower, and a walk-in closet with wooden cubbies. Two spacious secondary bedrooms with double-door closets share a full bath and linen closet. Upstairs, a vast bonus room with mini-split offers endless uses—game room, lounge, or bedroom—with floored attic storage. Outside, entertain on a concrete patio and brick grilling area in the large, fenced backyard. A side-load 2-car garage completes this gem on a generous lot in Brookland. Schedule your tour to experience Whispering Hills elegance! *Contact your REALTOR® for Recorded Bill of Assurance and Plat.
Home Details
Home Type
- Single Family
Est. Annual Taxes
- $3,089
Year Built
- Built in 2018
Lot Details
- 0.27 Acre Lot
- Wood Fence
- Level Lot
Parking
- 2 Car Garage
Home Design
- Traditional Architecture
- Brick Exterior Construction
- Slab Foundation
- Architectural Shingle Roof
Interior Spaces
- 2,566 Sq Ft Home
- 1-Story Property
- Built-in Bookshelves
- Tray Ceiling
- Ceiling Fan
- Gas Log Fireplace
- Window Treatments
- Combination Dining and Living Room
- Bonus Room
- Fire and Smoke Detector
Kitchen
- Eat-In Kitchen
- Breakfast Bar
- Electric Range
- Microwave
- Dishwasher
- Granite Countertops
- Disposal
Flooring
- Wood
- Tile
Bedrooms and Bathrooms
- 4 Bedrooms
- Walk-In Closet
Laundry
- Laundry Room
- Washer Hookup
Outdoor Features
- Patio
Schools
- Brookland Elementary And Middle School
- Brookland High School
Utilities
- Central Heating and Cooling System
- Mini Split Air Conditioners
- Mini Split Heat Pump
- Co-Op Electric
- Electric Water Heater
Listing and Financial Details
- Assessor Parcel Number 11-155173-01600
Map
Home Values in the Area
Average Home Value in this Area
Tax History
| Year | Tax Paid | Tax Assessment Tax Assessment Total Assessment is a certain percentage of the fair market value that is determined by local assessors to be the total taxable value of land and additions on the property. | Land | Improvement |
|---|---|---|---|---|
| 2024 | $3,089 | $62,915 | $7,580 | $55,335 |
| 2023 | $2,446 | $62,915 | $7,580 | $55,335 |
| 2022 | $2,098 | $62,915 | $7,580 | $55,335 |
| 2021 | $2,056 | $51,620 | $7,580 | $44,040 |
| 2020 | $2,082 | $51,620 | $7,580 | $44,040 |
| 2019 | $2,082 | $51,620 | $7,580 | $44,040 |
| 2018 | $361 | $0 | $0 | $0 |
Property History
| Date | Event | Price | Change | Sq Ft Price |
|---|---|---|---|---|
| 08/07/2025 08/07/25 | Price Changed | $409,000 | -1.4% | $159 / Sq Ft |
| 06/11/2025 06/11/25 | For Sale | $414,900 | +9.9% | $162 / Sq Ft |
| 02/25/2022 02/25/22 | Sold | $377,500 | 0.0% | $147 / Sq Ft |
| 02/04/2022 02/04/22 | Pending | -- | -- | -- |
| 01/18/2022 01/18/22 | For Sale | $377,500 | +0.7% | $147 / Sq Ft |
| 01/15/2022 01/15/22 | Sold | $375,000 | 0.0% | $146 / Sq Ft |
| 12/09/2021 12/09/21 | For Sale | $374,900 | 0.0% | $146 / Sq Ft |
| 09/02/2021 09/02/21 | Off Market | $375,000 | -- | -- |
| 08/28/2021 08/28/21 | For Sale | $374,900 | +56.3% | $146 / Sq Ft |
| 02/15/2019 02/15/19 | Sold | $239,900 | 0.0% | $122 / Sq Ft |
| 01/08/2019 01/08/19 | Pending | -- | -- | -- |
| 12/04/2018 12/04/18 | For Sale | $239,900 | -- | $122 / Sq Ft |
Purchase History
| Date | Type | Sale Price | Title Company |
|---|---|---|---|
| Warranty Deed | $377,500 | Lenders Title Company | |
| Warranty Deed | $374,900 | Lenders Title Company | |
| Warranty Deed | $240,000 | None Available | |
| Deed | $37,900 | -- |
Mortgage History
| Date | Status | Loan Amount | Loan Type |
|---|---|---|---|
| Open | $358,625 | New Conventional | |
| Previous Owner | $232,700 | New Conventional | |
| Previous Owner | $232,703 | New Conventional | |
| Closed | $0 | No Value Available |
About the Listing Agent
Danna's Other Listings
Source: Cooperative Arkansas REALTORS® MLS
MLS Number: 25023133
APN: 11-155173-01600
- 431-393 Country Road 936
- 100 Mcnatt Dr
- 5555 Macedonia Rd
- 4800 Reserve Blvd
- 3425 County Road 766
- 4217 Lochmoor Cir
- 4216 Aggie Rd
- 1009 Canera Dr
- 4002 Sandstone Dr
- 3101 Carnaby St
- 4616 Wolf Run Trail
- 500 N Caraway Rd
- 301 N Caraway Rd
- 2009 Cedar Heights Dr
- 1901 Cedar Heights Dr
- 1912 Word Cove
- 1830 E Johnson Ave
- 500 E Roseclair St Unit 503-2
- 1515 Aggie Rd
- 1401 Stone St Unit B






