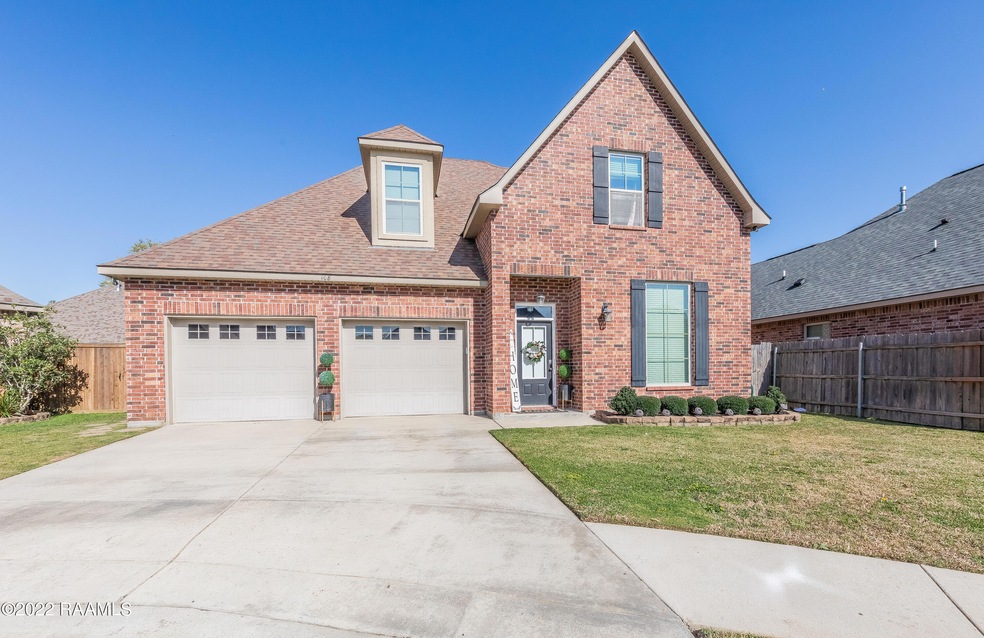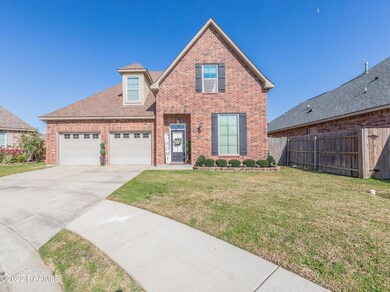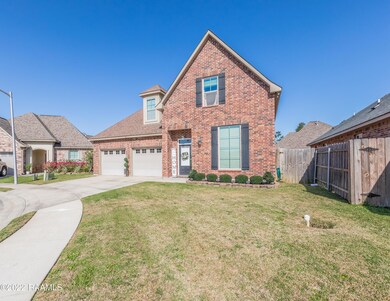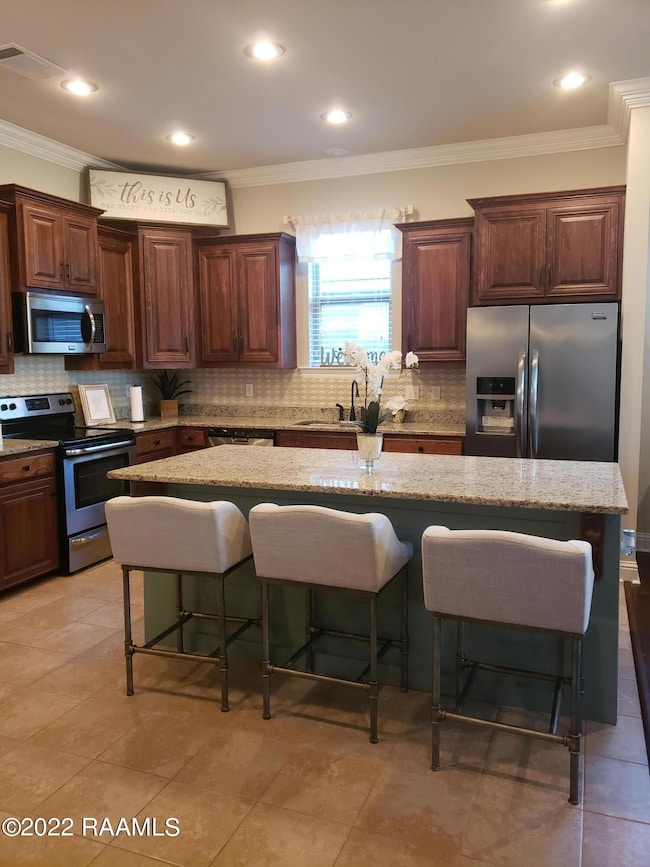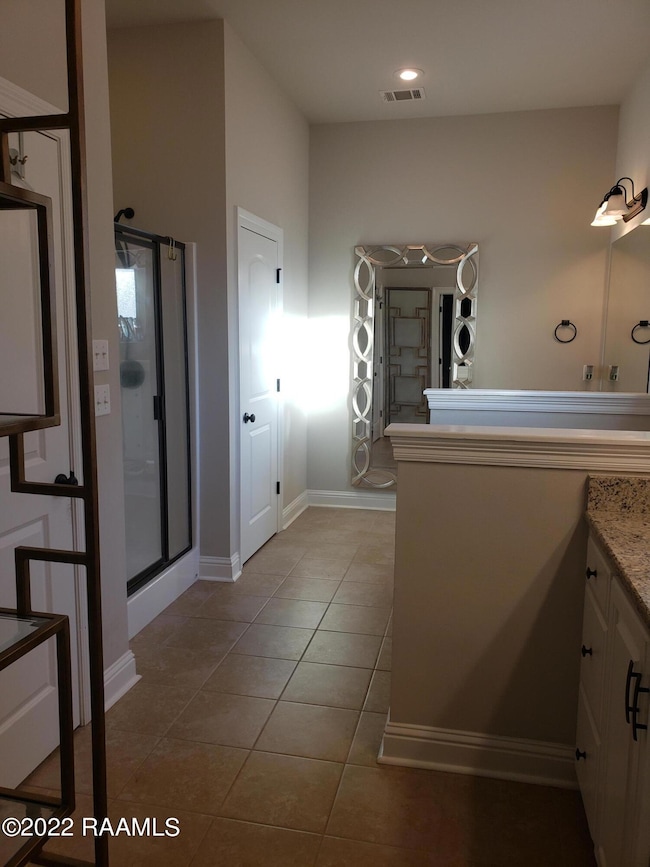
108 Shady Ridge Ln Lafayette, LA 70508
Pilette NeighborhoodHighlights
- Coastal Architecture
- Freestanding Bathtub
- Granite Countertops
- L.J. Alleman Middle School Rated A-
- Wood Flooring
- Covered Patio or Porch
About This Home
As of April 2022This is it! One of the most functional 4 Bedroom, 2 1/2 Bath layout you will find on the market. Very clean, well maintained, move in ready and a color palette that is so soft and very inviting! Situated in a cul-de-sac, you'll love the slow pace of this comfortable neighborhood. Off of your garage entrance, you've got the cutest mudroom/drop zone area PLUS a large closet perfect for storing cleaning materials. Open the front door to the spacious living room, with attractive granite surround, nice natural light, and an open flow to the kitchen and dining. You will LOVE this oversized island, like who doesn't love a big island? Its roomy kitchen has stainless steel appliances, a great layout, and plenty of granite countertops. Off of the kitchen is a computer nook area that is perfect for day-to-day office work. The primary bedroom, bathroom/closet suite is located on the first floor and for the family and their guests, a 1/2 bath is also located on the first floor. Upstairs, you've got three LARGE secondary bedrooms and a full bath. Plenty of space for the kids to even have a playroom/game room and/or office. Easy to maintain, the backyard makes this home the complete package, this will not last long.
Last Agent to Sell the Property
Coldwell Banker Trahan Real Estate Group License #995684909 Listed on: 03/28/2022

Last Buyer's Agent
Lulu David
Century 21 Action Realty
Home Details
Home Type
- Single Family
Est. Annual Taxes
- $2,018
Year Built
- Built in 2015
Lot Details
- Lot Dimensions are 57 x 100 x 55 x 76
- Wood Fence
- Landscaped
- Level Lot
HOA Fees
- $20 Monthly HOA Fees
Home Design
- Coastal Architecture
- Traditional Architecture
- Brick Exterior Construction
- Slab Foundation
- Frame Construction
- Composition Roof
Interior Spaces
- 2,292 Sq Ft Home
- 2-Story Property
- Built-In Desk
- Crown Molding
- Ceiling Fan
- Gas Log Fireplace
- Washer and Electric Dryer Hookup
Kitchen
- Electric Cooktop
- Stove
- Microwave
- Dishwasher
- Kitchen Island
- Granite Countertops
Flooring
- Wood
- Carpet
- Tile
Bedrooms and Bathrooms
- 4 Bedrooms
- Walk-In Closet
- Double Vanity
- Freestanding Bathtub
- Soaking Tub
- Separate Shower
Parking
- Garage
- Garage Door Opener
Outdoor Features
- Covered Patio or Porch
- Exterior Lighting
- Outdoor Storage
Schools
- Cpl. M. Middlebrook Elementary School
- L J Alleman Middle School
- Comeaux High School
Utilities
- Central Heating and Cooling System
Community Details
- Fountain View Subdivision
Listing and Financial Details
- Tax Lot 77
Ownership History
Purchase Details
Purchase Details
Home Financials for this Owner
Home Financials are based on the most recent Mortgage that was taken out on this home.Purchase Details
Home Financials for this Owner
Home Financials are based on the most recent Mortgage that was taken out on this home.Similar Homes in Lafayette, LA
Home Values in the Area
Average Home Value in this Area
Purchase History
| Date | Type | Sale Price | Title Company |
|---|---|---|---|
| Gift Deed | -- | -- | |
| Deed | -- | None Listed On Document | |
| Cash Sale Deed | $227,900 | Multiple |
Mortgage History
| Date | Status | Loan Amount | Loan Type |
|---|---|---|---|
| Previous Owner | $284,747 | New Conventional | |
| Previous Owner | $184,354 | FHA | |
| Previous Owner | $184,924 | FHA | |
| Previous Owner | $196,275 | FHA |
Property History
| Date | Event | Price | Change | Sq Ft Price |
|---|---|---|---|---|
| 04/29/2022 04/29/22 | Sold | -- | -- | -- |
| 04/04/2022 04/04/22 | Pending | -- | -- | -- |
| 03/28/2022 03/28/22 | For Sale | $285,000 | +25.1% | $124 / Sq Ft |
| 05/20/2016 05/20/16 | Sold | -- | -- | -- |
| 03/11/2016 03/11/16 | Pending | -- | -- | -- |
| 09/10/2015 09/10/15 | For Sale | $227,900 | -- | $99 / Sq Ft |
Tax History Compared to Growth
Tax History
| Year | Tax Paid | Tax Assessment Tax Assessment Total Assessment is a certain percentage of the fair market value that is determined by local assessors to be the total taxable value of land and additions on the property. | Land | Improvement |
|---|---|---|---|---|
| 2024 | $2,018 | $27,423 | $3,137 | $24,286 |
| 2023 | $2,018 | $22,797 | $3,137 | $19,660 |
| 2022 | $2,385 | $22,797 | $3,137 | $19,660 |
| 2021 | $2,393 | $22,797 | $3,137 | $19,660 |
| 2020 | $2,385 | $22,797 | $3,137 | $19,660 |
| 2019 | $1,261 | $22,797 | $3,137 | $19,660 |
| 2018 | $1,695 | $22,797 | $3,137 | $19,660 |
| 2017 | $1,693 | $22,797 | $3,137 | $19,660 |
| 2015 | $448 | $3,000 | $3,000 | $0 |
| 2013 | -- | $2,200 | $2,200 | $0 |
Agents Affiliated with this Home
-
Monica Dumesnil
M
Seller's Agent in 2022
Monica Dumesnil
Coldwell Banker Trahan Real Estate Group
(337) 230-3472
5 in this area
58 Total Sales
-
L
Buyer's Agent in 2022
Lulu David
Century 21 Action Realty
-
R
Seller's Agent in 2016
Robin Batiste
Stone Ridge Real Estate
Map
Source: REALTOR® Association of Acadiana
MLS Number: 22002794
APN: 6143763
- Tbd Hugh Wallis Rd S
- 305 E S College Extension
- 551 Esplanade Dr
- 319 Rue de Commerce St
- 512 E Demanade Dr
- 2000 S College Rd
- 116 Keller St
- 211 Sage Glenn Ln
- 2301 W Pinhook Rd
- 126 Teche Dr
- 2000 Blk E Verot School Rd Unit B
- 2000 Blk E Verot School Rd Unit C
- 215 S Audubon Blvd
- 1926 W Pinhook Rd
- 103 Oakwater Dr
- 3701 W Pinhook Rd
- 3734 W Pinhook Rd
- 211 Wildwood Dr
- 121 Beverly Dr
- 119 Beverly Dr
