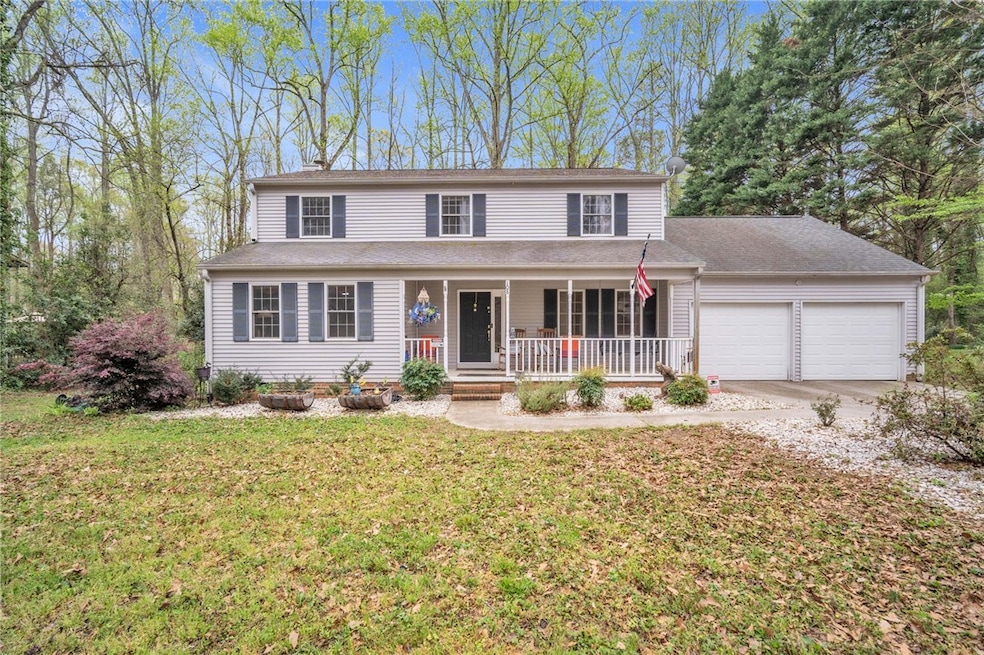
108 Shaftsbury Rd Clemson, SC 29631
Estimated payment $2,648/month
Highlights
- Very Popular Property
- Waterfront
- Traditional Architecture
- Clemson Elementary School Rated A
- Deck
- Wood Flooring
About This Home
Welcome to this charming traditional style 4-bedroom, 3-bathroom home located in the established neighborhood of Ashley Estates. Features of the home include a beautiful kitchen with granite countertops and primary bedroom with ensuite that boasts a generous step-in shower. Currently utilized as an office, the flex room could be transformed for various purposes such as a media room, library or recreation space. Cozy up to the gas log fireplace, relax on the screened back porch or enjoy outdoor activities in the backyard bordered by an active creek. Just minutes from Clemson University, this home is convenient to restaurants, shops, parks and local community theatres. Discover all that Clemson has to offer and make this home yours today!
Home Details
Home Type
- Single Family
Est. Annual Taxes
- $2,220
Year Built
- Built in 1988
Lot Details
- 0.42 Acre Lot
- Waterfront
- Level Lot
- Landscaped with Trees
Parking
- 2 Car Attached Garage
- Garage Door Opener
- Driveway
Home Design
- Traditional Architecture
- Vinyl Siding
Interior Spaces
- 2,149 Sq Ft Home
- 2-Story Property
- High Ceiling
- Ceiling Fan
- Gas Log Fireplace
- Insulated Windows
- Blinds
- Bay Window
- Wood Frame Window
- French Doors
- Entrance Foyer
- Separate Formal Living Room
- Home Office
- Bonus Room
- Crawl Space
- Attic Fan
- Storm Doors
- Laundry Room
Kitchen
- Breakfast Room
- Dishwasher
- Granite Countertops
- Disposal
Flooring
- Wood
- Ceramic Tile
- Vinyl
Bedrooms and Bathrooms
- 4 Bedrooms
- Primary bedroom located on second floor
- Walk-In Closet
- Bathroom on Main Level
- 3 Full Bathrooms
- Dual Sinks
- Shower Only
- Walk-in Shower
Accessible Home Design
- Low Threshold Shower
Outdoor Features
- Water Access
- Deck
- Screened Patio
- Front Porch
Location
- Flood Zone Lot
- City Lot
Schools
- Clemson Elementary School
- R.C. Edwards Middle School
- D.W. Daniel High School
Utilities
- Cooling Available
- Forced Air Heating System
- Heating System Uses Gas
- Heating System Uses Natural Gas
- Underground Utilities
- Cable TV Available
Community Details
- Property has a Home Owners Association
- Ashley Estates Subdivision
Listing and Financial Details
- Tax Lot 109
- Assessor Parcel Number 4054-16-94-8583
Map
Home Values in the Area
Average Home Value in this Area
Tax History
| Year | Tax Paid | Tax Assessment Tax Assessment Total Assessment is a certain percentage of the fair market value that is determined by local assessors to be the total taxable value of land and additions on the property. | Land | Improvement |
|---|---|---|---|---|
| 2024 | $2,220 | $15,960 | $1,200 | $14,760 |
| 2023 | $2,220 | $15,960 | $1,200 | $14,760 |
| 2022 | $1,146 | $7,740 | $1,200 | $6,540 |
| 2021 | $1,168 | $7,740 | $1,200 | $6,540 |
| 2020 | $1,112 | $7,740 | $1,200 | $6,540 |
| 2019 | $1,141 | $7,740 | $1,200 | $6,540 |
| 2018 | $1,160 | $7,380 | $1,200 | $6,180 |
| 2017 | $1,083 | $7,380 | $1,200 | $6,180 |
| 2015 | $1,335 | $8,630 | $0 | $0 |
| 2008 | -- | $7,630 | $960 | $6,670 |
Property History
| Date | Event | Price | Change | Sq Ft Price |
|---|---|---|---|---|
| 08/06/2025 08/06/25 | For Sale | $449,999 | +12.8% | $209 / Sq Ft |
| 08/09/2022 08/09/22 | Sold | $399,000 | -0.2% | $183 / Sq Ft |
| 06/29/2022 06/29/22 | Pending | -- | -- | -- |
| 06/20/2022 06/20/22 | For Sale | $399,900 | +116.2% | $183 / Sq Ft |
| 07/31/2015 07/31/15 | Sold | $185,000 | -11.5% | $85 / Sq Ft |
| 06/17/2015 06/17/15 | Pending | -- | -- | -- |
| 04/06/2015 04/06/15 | For Sale | $209,000 | -- | $96 / Sq Ft |
Purchase History
| Date | Type | Sale Price | Title Company |
|---|---|---|---|
| Deed | $399,000 | Long John R | |
| Deed | $185,000 | None Available |
Mortgage History
| Date | Status | Loan Amount | Loan Type |
|---|---|---|---|
| Open | $413,364 | VA | |
| Previous Owner | $162,500 | New Conventional | |
| Previous Owner | $157,712 | FHA | |
| Previous Owner | $125,000 | New Conventional |
Similar Homes in the area
Source: Western Upstate Multiple Listing Service
MLS Number: 20291117
APN: 4054-16-94-8583
- 107 Ashley Rd
- 116 Shaftsbury Rd
- 119 Shaftsbury Rd
- 417 Village Walk Ln
- 504 Village Walk Ln
- 203 Ashley Rd
- 322 Princess Grace Ave
- 112 Fuller Estate Dr
- 111 Fuller Estate Dr
- 504 Squire Cir
- 101 West Ln Unit 1118
- 214 Summey St
- 103 Country Walk Cir
- 124 S Spring St
- 310 Downs Blvd
- 833 Old Greenville Hwy Unit 726
- 833 Old Greenville Hwy Unit 311 The Woodlands
- 155 Founders Blvd
- 117 Founders Blvd
- 109 Founders Blvd
- 119 Karen Dr
- 700 Berkeley Place Cir
- 201 Tiliwa Ct
- 1100 Cambridge Creek Ct
- 811 Issaqueena Trail
- 220 Summey St
- 107 Briar Ln
- 843 Issaqueena Trail
- 101 West Ln Unit 1012
- 101 West Ln
- 101 West Ln
- 205 Tiliwa Ct
- 311 Lancelot Dr
- 105 Heritage Riverwood Dr
- 673 Old Greenville Hwy
- 833 Old Greenville Hwy
- 112 Lynwood Dr
- 155 Founders Blvd
- 1146 Old Central Rd
- 1980 W Main St






