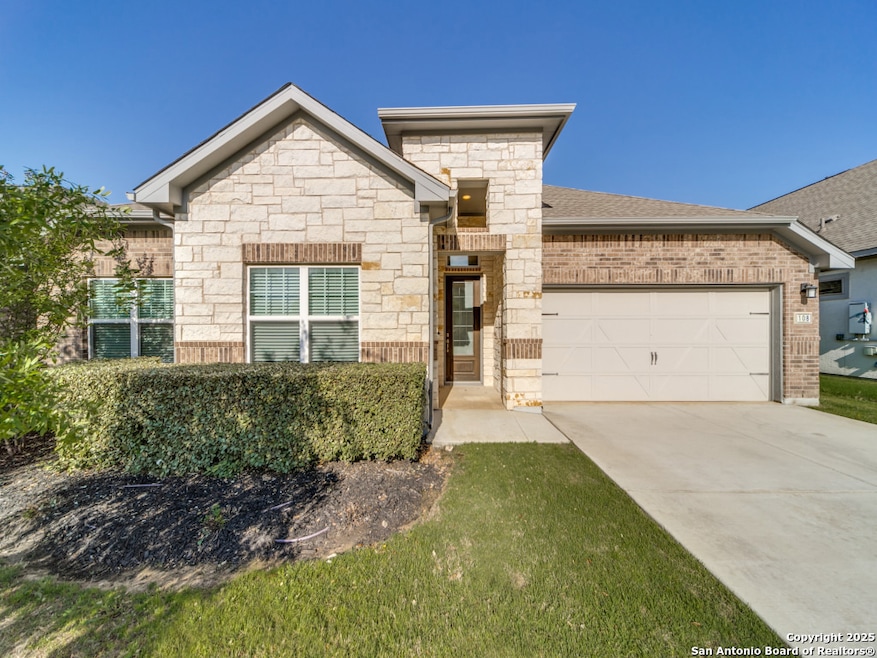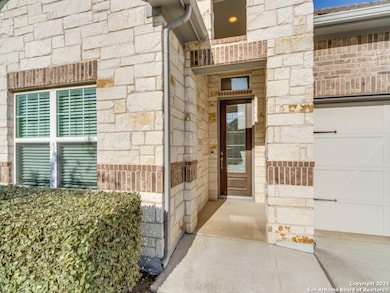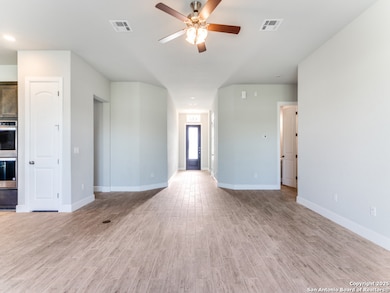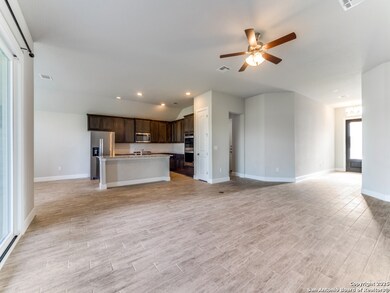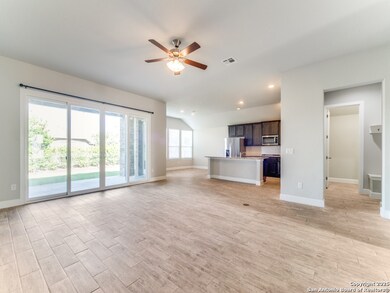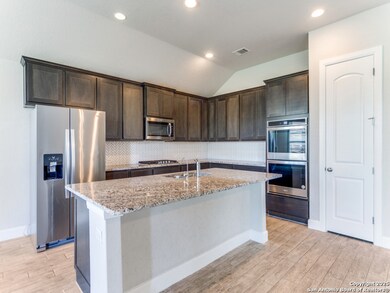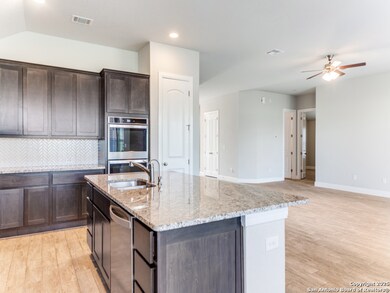108 Simpatico Boerne, TX 78006
3
Beds
2.5
Baths
2,346
Sq Ft
7,449
Sq Ft Lot
Highlights
- Solid Surface Countertops
- Covered Patio or Porch
- 2 Car Attached Garage
- Boerne Middle School North Rated A
- Walk-In Pantry
- Eat-In Kitchen
About This Home
Luxury living is available immediately in the incredible Boerne, Texas community of Esperanza in this immaculate 3 bedroom, 2.5 bath single story with an office and a covered back patio. Soaring ceilings in a wide-open floorplan with a huge island/breakfast bar in the massive kitchen loaded with cabinets and granite counterspace. Double sliding doors off the living and kitchen open to the oversized back patio and yard. Enjoy the included neighborhood amenities- world-class pools, a lazy river and splashpad, a dogpark, walking trails, workout center and so much more! Expemplary Boerne ISD Schools.
Home Details
Home Type
- Single Family
Est. Annual Taxes
- $7,442
Year Built
- Built in 2019
Lot Details
- 7,449 Sq Ft Lot
- Wrought Iron Fence
- Sprinkler System
Home Design
- Slab Foundation
- Composition Shingle Roof
- Masonry
Interior Spaces
- 2,346 Sq Ft Home
- 1-Story Property
- Ceiling Fan
- Double Pane Windows
- Window Treatments
- Combination Dining and Living Room
- Fire and Smoke Detector
Kitchen
- Eat-In Kitchen
- Walk-In Pantry
- Built-In Self-Cleaning Oven
- Microwave
- Ice Maker
- Dishwasher
- Solid Surface Countertops
- Disposal
Flooring
- Carpet
- Ceramic Tile
Bedrooms and Bathrooms
- 3 Bedrooms
- Walk-In Closet
Laundry
- Laundry on main level
- Washer Hookup
Parking
- 2 Car Attached Garage
- Garage Door Opener
Outdoor Features
- Covered Patio or Porch
Schools
- Herff Elementary School
- Boerne N Middle School
- Champion High School
Utilities
- Central Heating and Cooling System
- Window Unit Heating System
- Heating System Uses Natural Gas
- Cable TV Available
Community Details
- Built by SCOTT FELDER
- Esperanza Subdivision
Listing and Financial Details
- Rent includes fees, amnts
- Assessor Parcel Number 1520322070007
Map
Source: San Antonio Board of REALTORS®
MLS Number: 1923318
APN: 303002
Nearby Homes
- 116 Simpatico
- 144 Maravillas
- 99 Simpatico
- 102 La Cima
- 137 Maravillas
- 125 Maravillas
- 103 Matador
- 76 Simpatico
- Franklin Plan at Esperanza
- Jester Plan at Esperanza
- Guadalupe Plan at Esperanza
- Medina Plan at Esperanza
- Elgin Plan at Esperanza
- Hillsboro Plan at Esperanza
- Irving Plan at Esperanza
- Keeton Plan at Esperanza
- Englewood Plan at Esperanza
- Gruene Plan at Esperanza
- Enfield Plan at Esperanza
- 106 Cordova
